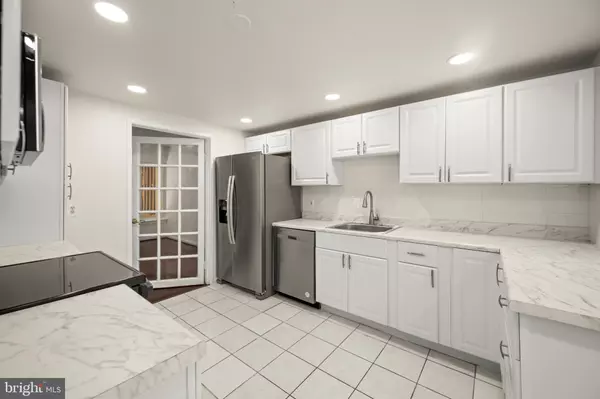$375,000
$379,990
1.3%For more information regarding the value of a property, please contact us for a free consultation.
3 Beds
3 Baths
1,627 SqFt
SOLD DATE : 10/25/2024
Key Details
Sold Price $375,000
Property Type Townhouse
Sub Type End of Row/Townhouse
Listing Status Sold
Purchase Type For Sale
Square Footage 1,627 sqft
Price per Sqft $230
Subdivision Village Of Oakland Mills
MLS Listing ID MDHW2044006
Sold Date 10/25/24
Style Colonial
Bedrooms 3
Full Baths 2
Half Baths 1
HOA Fees $45/mo
HOA Y/N Y
Abv Grd Liv Area 1,462
Originating Board BRIGHT
Year Built 1972
Annual Tax Amount $4,097
Tax Year 2024
Lot Size 1,518 Sqft
Acres 0.03
Property Description
Spacious 3 bedroom, 2.5 bath townhome in a quiet, private setting. The main floor features hardwood floors. Your lovely dining room flows directly into the eat-in kitchen with stainless steel appliances and provides access to the spacious deck. Relax in the large main bedroom with wall to wall windows, providing plenty of light, and enjoy the privacy an attached main bath. The finished lower level provides an excellent storage space, as well as a recreation room and an additional full bath. This community is close to everything, from an ice rink, pool, shopping and is located in central Columbia with easy access to I-70 and I-29. Columbia Association fee is $790.04 due date is June 30th.
Location
State MD
County Howard
Zoning NT
Rooms
Basement Connecting Stairway, Daylight, Full, Fully Finished, Outside Entrance, Rear Entrance, Walkout Level
Interior
Interior Features Breakfast Area, Kitchen - Table Space, Skylight(s), Bathroom - Soaking Tub, Wood Floors
Hot Water Natural Gas
Cooling Central A/C
Flooring Hardwood, Ceramic Tile
Equipment Built-In Microwave, Dishwasher, Disposal, Dryer, Exhaust Fan, Refrigerator, Washer, Cooktop
Fireplace N
Appliance Built-In Microwave, Dishwasher, Disposal, Dryer, Exhaust Fan, Refrigerator, Washer, Cooktop
Heat Source Natural Gas
Exterior
Waterfront N
Water Access N
View Trees/Woods
Accessibility None
Garage N
Building
Story 3
Foundation Other
Sewer Public Sewer
Water Public
Architectural Style Colonial
Level or Stories 3
Additional Building Above Grade, Below Grade
New Construction N
Schools
School District Howard County Public School System
Others
Pets Allowed Y
Senior Community No
Tax ID 1416104256
Ownership Fee Simple
SqFt Source Assessor
Security Features Carbon Monoxide Detector(s)
Acceptable Financing Cash, Conventional, FHA, Other
Listing Terms Cash, Conventional, FHA, Other
Financing Cash,Conventional,FHA,Other
Special Listing Condition Standard
Pets Description No Pet Restrictions
Read Less Info
Want to know what your home might be worth? Contact us for a FREE valuation!

Our team is ready to help you sell your home for the highest possible price ASAP

Bought with Angel R Alba • HomeSmart
GET MORE INFORMATION

Agent | License ID: 0787303
129 CHESTER AVE., MOORESTOWN, Jersey, 08057, United States







