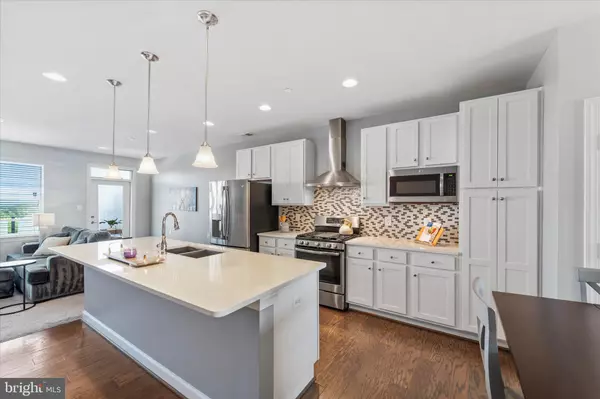$530,000
$530,000
For more information regarding the value of a property, please contact us for a free consultation.
3 Beds
3 Baths
2,270 SqFt
SOLD DATE : 10/25/2024
Key Details
Sold Price $530,000
Property Type Condo
Sub Type Condo/Co-op
Listing Status Sold
Purchase Type For Sale
Square Footage 2,270 sqft
Price per Sqft $233
Subdivision Cascades View
MLS Listing ID VALO2078258
Sold Date 10/25/24
Style Other
Bedrooms 3
Full Baths 2
Half Baths 1
Condo Fees $321/mo
HOA Y/N N
Abv Grd Liv Area 2,270
Originating Board BRIGHT
Year Built 2017
Annual Tax Amount $4,596
Tax Year 2024
Property Description
This stunning 2-level condo, built in 2017, offers 2270 square feet of luxurious living space designed for comfort and style.
The heart of the home is the gourmet kitchen, featuring a grand 9' island, perfect for entertaining or casual dining. Gleaming granite countertops, 42" high maple cabinets, and stainless steel GE appliances will delight any chef. The open floor plan seamlessly connects the kitchen to the dining room and great room, creating an inviting space bathed in natural light from large windows.
The main level also offers a convenient powder room and a dedicated home office, ideal for remote work or study. Hardwood flooring graces the foyer, dining room, kitchen, and powder room, adding a touch of elegance.
Upstairs, discover three generously sized bedrooms, each with plush wall-to-wall carpeting. The primary suite is a true retreat, boasting spacious walk-in closets and a spa-like ensuite bathroom. A second full bathroom serves the remaining bedrooms.
Additional highlights include:
9' ceilings throughout, creating an airy and open atmosphere;
Designer lighting that adds a sophisticated touch;
Recessed lighting throughout for a warm and inviting ambiance;
180 degree views of the horizon, scenic views of Sugarloaf Mountain;
Upscale retail shops, great restaurants, parks, and more just steps from your home;
2023 trex deck, 2023 custom new paint throughout, smart lock and video doorbell and smart security.
This exceptional condo is located in the desirable Cascades View community, close to major commuter routes, shopping, and dining. Don't miss this opportunity to own a truly special home.
Location
State VA
County Loudoun
Zoning PDTC
Interior
Interior Features Combination Kitchen/Dining, Family Room Off Kitchen, Floor Plan - Open, Kitchen - Island, Primary Bath(s), Walk-in Closet(s)
Hot Water Electric
Heating Central
Cooling Central A/C
Equipment Built-In Microwave, Dishwasher, Disposal, Dryer, Exhaust Fan, Icemaker, Refrigerator, Stove, Washer, Water Heater
Furnishings No
Fireplace N
Appliance Built-In Microwave, Dishwasher, Disposal, Dryer, Exhaust Fan, Icemaker, Refrigerator, Stove, Washer, Water Heater
Heat Source Natural Gas
Laundry Has Laundry, Washer In Unit, Dryer In Unit, Upper Floor
Exterior
Exterior Feature Balcony
Parking On Site 1
Amenities Available Common Grounds, Meeting Room
Waterfront N
Water Access N
Accessibility None
Porch Balcony
Garage N
Building
Story 2
Unit Features Garden 1 - 4 Floors
Foundation Slab
Sewer Public Sewer
Water Public
Architectural Style Other
Level or Stories 2
Additional Building Above Grade, Below Grade
New Construction N
Schools
School District Loudoun County Public Schools
Others
Pets Allowed Y
HOA Fee Include Ext Bldg Maint,Lawn Maintenance,Sewer,Snow Removal,Trash,Common Area Maintenance
Senior Community No
Tax ID 020388593016
Ownership Condominium
Security Features Smoke Detector
Horse Property N
Special Listing Condition Standard
Pets Description Case by Case Basis
Read Less Info
Want to know what your home might be worth? Contact us for a FREE valuation!

Our team is ready to help you sell your home for the highest possible price ASAP

Bought with Nizar Baaguig • Redfin Corporation
GET MORE INFORMATION

Agent | License ID: 0787303
129 CHESTER AVE., MOORESTOWN, Jersey, 08057, United States







