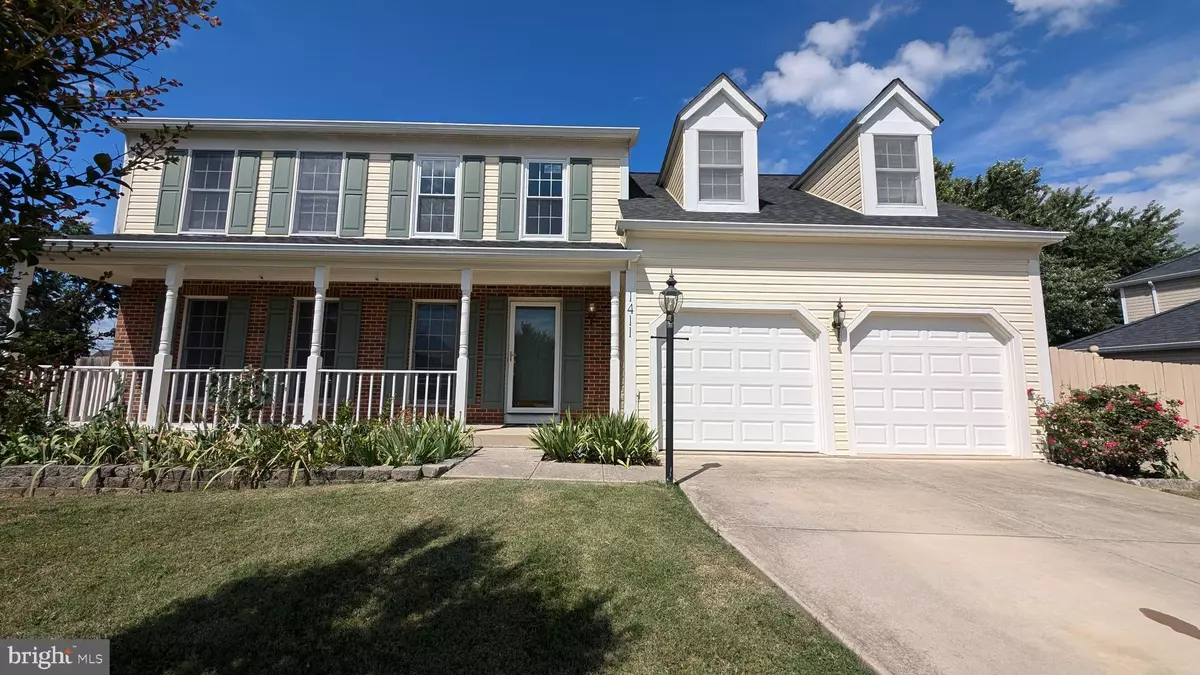$575,000
$575,000
For more information regarding the value of a property, please contact us for a free consultation.
4 Beds
4 Baths
3,311 SqFt
SOLD DATE : 10/28/2024
Key Details
Sold Price $575,000
Property Type Single Family Home
Sub Type Detached
Listing Status Sold
Purchase Type For Sale
Square Footage 3,311 sqft
Price per Sqft $173
Subdivision Monarch Ridge
MLS Listing ID MDFR2053242
Sold Date 10/28/24
Style Colonial
Bedrooms 4
Full Baths 3
Half Baths 1
HOA Fees $20/ann
HOA Y/N Y
Abv Grd Liv Area 2,271
Originating Board BRIGHT
Year Built 1990
Annual Tax Amount $6,690
Tax Year 2024
Lot Size 8,935 Sqft
Acres 0.21
Property Description
Welcome to this lovely and well-maintained home in the sought-after Monarch Ridge community! Located on a cul-de-sac, the house boasts great curb appeal and a beautiful yard. The entry level features a half bath, spacious and bright living and dining rooms, and a large family room. A very large deck with an enclosed sunroom just off the kitchen is the ideal place for outdoor relaxation. The upper level includes four bedrooms and two full bathrooms. The owner's suite features a large closet, shower, double vanity, and soaking tub. The fully finished downstairs area includes a large rec room, laundry, and another full bath. With brand new quartz counter top and professionally painted kitchen cabinet, brand new dish washer, brand new carpet, brand new luxury vinyl plank floor in the basement, and fresh paint throughout the whole house, the house feels fresh and on-trend. The house is further enhanced by a brand new garage door with opener, as well as a newly installed sump pump and radon mitigation system. The fenced backyard is perfect for outdoor living. Conveniently close to the interstate, shopping, and dining, this house is in excellent condition and move-in ready.
Location
State MD
County Frederick
Zoning R6
Rooms
Other Rooms Living Room, Dining Room, Primary Bedroom, Bedroom 2, Bedroom 3, Bedroom 4, Kitchen, Game Room, Family Room, Other
Basement Fully Finished
Interior
Interior Features Breakfast Area, Family Room Off Kitchen, Kitchen - Island, Dining Area, Floor Plan - Open, Floor Plan - Traditional
Hot Water Natural Gas
Heating Forced Air
Cooling Central A/C
Fireplaces Number 1
Equipment Dishwasher, Disposal, Exhaust Fan, Oven/Range - Gas
Fireplace Y
Window Features Double Pane
Appliance Dishwasher, Disposal, Exhaust Fan, Oven/Range - Gas
Heat Source Natural Gas
Exterior
Parking Features Garage - Front Entry, Built In, Garage Door Opener
Garage Spaces 2.0
Fence Fully
Water Access N
View Garden/Lawn
Roof Type Composite
Accessibility None
Road Frontage City/County
Attached Garage 2
Total Parking Spaces 2
Garage Y
Building
Lot Description Cleared, Cul-de-sac
Story 2
Foundation Slab
Sewer Public Sewer
Water Public
Architectural Style Colonial
Level or Stories 2
Additional Building Above Grade, Below Grade
Structure Type Cathedral Ceilings
New Construction N
Schools
School District Frederick County Public Schools
Others
Senior Community No
Tax ID 1102165465
Ownership Fee Simple
SqFt Source Assessor
Acceptable Financing VA, Conventional, Cash, FHA
Listing Terms VA, Conventional, Cash, FHA
Financing VA,Conventional,Cash,FHA
Special Listing Condition Standard
Read Less Info
Want to know what your home might be worth? Contact us for a FREE valuation!

Our team is ready to help you sell your home for the highest possible price ASAP

Bought with Yonas Asrat • Neighborhood Assistance Corporation of America
GET MORE INFORMATION
Agent | License ID: 0787303
129 CHESTER AVE., MOORESTOWN, Jersey, 08057, United States







