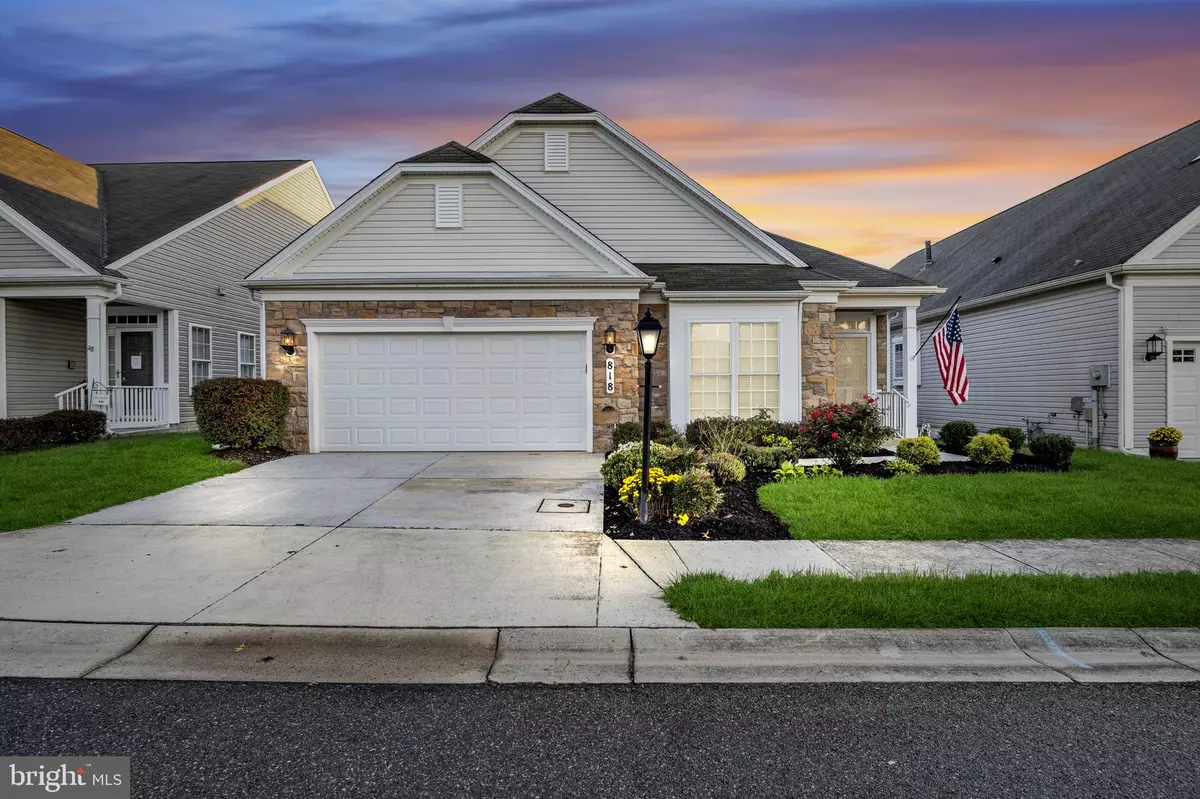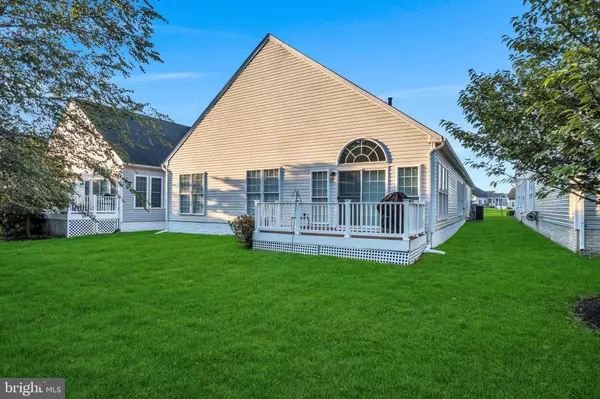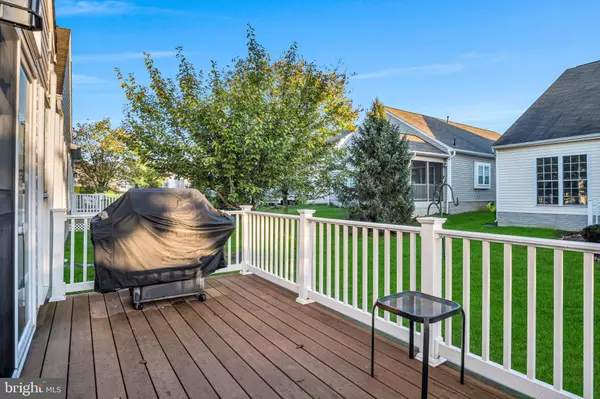$465,000
$464,900
For more information regarding the value of a property, please contact us for a free consultation.
2 Beds
3 Baths
2,504 SqFt
SOLD DATE : 10/29/2024
Key Details
Sold Price $465,000
Property Type Condo
Sub Type Condo/Co-op
Listing Status Sold
Purchase Type For Sale
Square Footage 2,504 sqft
Price per Sqft $185
Subdivision Carroll Vista
MLS Listing ID MDCR2023322
Sold Date 10/29/24
Style Ranch/Rambler
Bedrooms 2
Full Baths 2
Half Baths 1
Condo Fees $85/mo
HOA Fees $227/mo
HOA Y/N Y
Abv Grd Liv Area 2,504
Originating Board BRIGHT
Year Built 2007
Annual Tax Amount $5,227
Tax Year 2024
Lot Size 5,100 Sqft
Acres 0.12
Property Description
Here is your chance to purchase a lifestyle and a quality, spacious home in Carroll Vista! Take a look at the pictures to understand the build value but a few features to highlight are the vaulted and tray ceilings as well as the composite deck that reaches out from the sunroom. Interior was completely repainted.
Bedrooms, family room and closets have new carpet. Unique finishes like crown molding, granite countertops, tile, and hardwood flooring are scattered throughout. Turn-key living awaits you in this 55+ community for a very reasonable monthly fee. The community boasts over 45 clubs and activities that you can be a part of here. Past the social benefits, you can enjoy all that the 15,000 square foot clubhouse has to offer including a library, fitness center, golf simulator, billiards, arts and crafts room, indoor pool, hot tub. Outside you will appreciate the outdoor pool, walking paths, a four-hole chip & putt golf course, tennis courts, among many other things. Schedule your exclusive showing today!
Location
State MD
County Carroll
Zoning R-100
Rooms
Other Rooms Living Room, Dining Room, Primary Bedroom, Sitting Room, Bedroom 2, Kitchen, Foyer, Sun/Florida Room, Bathroom 2, Primary Bathroom, Half Bath
Main Level Bedrooms 2
Interior
Interior Features Bathroom - Jetted Tub, Bathroom - Walk-In Shower, Carpet, Ceiling Fan(s), Crown Moldings, Floor Plan - Open, Formal/Separate Dining Room, Kitchen - Eat-In, Family Room Off Kitchen, Kitchen - Island, Wainscotting, Walk-in Closet(s)
Hot Water Propane
Heating Forced Air
Cooling Central A/C
Flooring Carpet, Ceramic Tile, Hardwood
Fireplaces Number 1
Fireplaces Type Gas/Propane
Equipment Oven - Double, Refrigerator, Washer, Dryer
Fireplace Y
Appliance Oven - Double, Refrigerator, Washer, Dryer
Heat Source Propane - Owned
Exterior
Parking Features Garage - Front Entry
Garage Spaces 2.0
Utilities Available Cable TV, Propane - Community
Water Access N
Roof Type Asphalt,Shingle
Accessibility None
Attached Garage 2
Total Parking Spaces 2
Garage Y
Building
Story 1
Foundation Slab
Sewer Public Sewer
Water Public
Architectural Style Ranch/Rambler
Level or Stories 1
Additional Building Above Grade, Below Grade
New Construction N
Schools
School District Carroll County Public Schools
Others
Pets Allowed N
Senior Community Yes
Age Restriction 55
Tax ID 0701044486
Ownership Fee Simple
SqFt Source Estimated
Special Listing Condition Standard
Read Less Info
Want to know what your home might be worth? Contact us for a FREE valuation!

Our team is ready to help you sell your home for the highest possible price ASAP

Bought with Karriem Hopwood • Corner House Realty
GET MORE INFORMATION
Agent | License ID: 0787303
129 CHESTER AVE., MOORESTOWN, Jersey, 08057, United States







