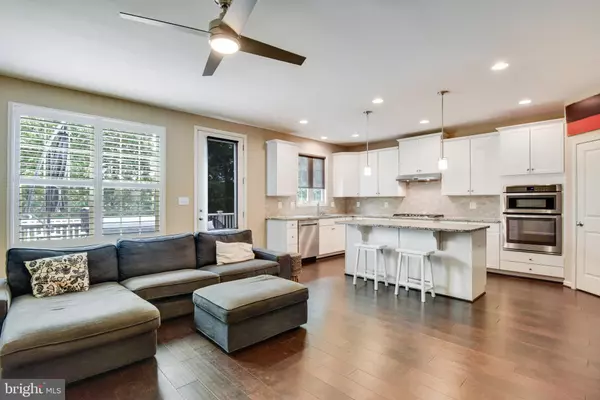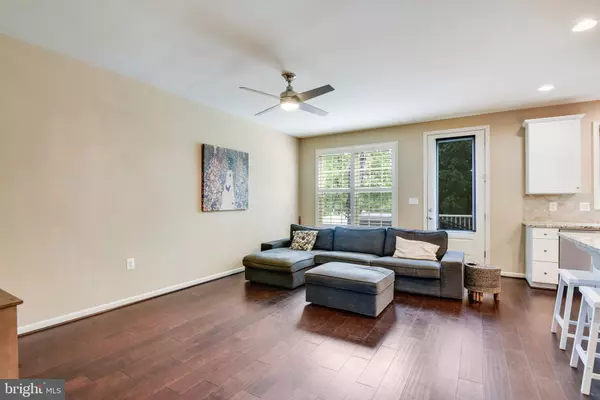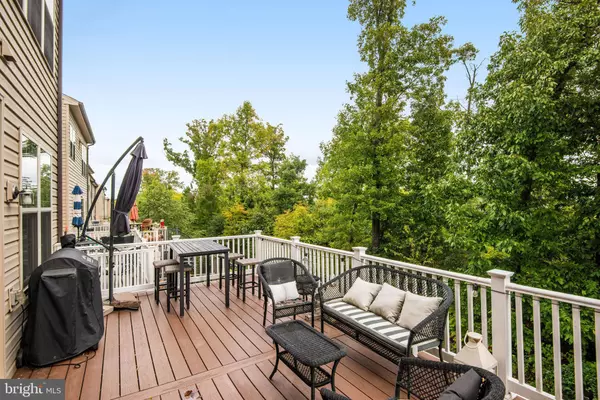$700,000
$675,000
3.7%For more information regarding the value of a property, please contact us for a free consultation.
3 Beds
4 Baths
3,026 SqFt
SOLD DATE : 10/29/2024
Key Details
Sold Price $700,000
Property Type Townhouse
Sub Type Interior Row/Townhouse
Listing Status Sold
Purchase Type For Sale
Square Footage 3,026 sqft
Price per Sqft $231
Subdivision Villages Of Piedmont
MLS Listing ID VAPW2079692
Sold Date 10/29/24
Style Traditional
Bedrooms 3
Full Baths 2
Half Baths 2
HOA Fees $181/mo
HOA Y/N Y
Abv Grd Liv Area 2,306
Originating Board BRIGHT
Year Built 2015
Annual Tax Amount $6,571
Tax Year 2024
Lot Size 3,341 Sqft
Acres 0.08
Property Description
Welcome to your perfect sanctuary in the Villages of Piedmont, where every detail has been thoughtfully cared for, creating a home that feels both elegant and inviting. From the rich hardwood floors to the abundance of natural light, you’ll immediately feel the warmth and comfort this home provides.
The heart of the home is a stunning chef’s kitchen, designed for both cooking and connection. With its five-burner gas cooktop, stainless steel appliances, and a spacious island, it's the perfect spot to gather for quick breakfasts or to entertain loved ones. The open layout flows effortlessly into the living room, where the view of a private, tree-lined backyard through the deck doors creates a peaceful retreat. Whether it's hosting friends or relaxing after a long day, this space invites you to make every moment special.
Upstairs, the primary suite offers a sense of calm, with two walk-in closets and a luxurious ensuite bath featuring double vanities, a soaking tub, and a walk-in shower. It’s a space designed to help you unwind. Two additional spacious bedrooms, filled with light, are perfect for family, guests, or even a home office.
The lower level is where the fun happens. With a large rec room, it’s a versatile space for everything from casual gatherings to cozy nights in. The walkout to a second deck adds even more room to enjoy time outdoors, making this home ideal for hosting BBQs or quiet evenings surrounded by nature.
Located just minutes from Old Town Haymarket, with easy access to I-66, shopping, dining, and local wineries and breweries, this home brings together the best of convenience and charm. Meticulously maintained and move-in ready, it’s a place where new memories are just waiting to be made. This is more than a house—it’s the home you've been dreaming of.
** Accepting Back up Offers**
Location
State VA
County Prince William
Zoning R6
Rooms
Basement Fully Finished
Interior
Interior Features Recessed Lighting, Ceiling Fan(s), Window Treatments, Floor Plan - Open, Pantry, Wood Floors, Carpet
Hot Water Natural Gas
Heating Forced Air
Cooling Central A/C
Flooring Engineered Wood, Ceramic Tile, Carpet
Fireplaces Number 1
Fireplaces Type Gas/Propane
Equipment Built-In Microwave, Dryer, Washer, Cooktop, Dishwasher, Disposal, Refrigerator, Icemaker, Oven - Wall
Fireplace Y
Appliance Built-In Microwave, Dryer, Washer, Cooktop, Dishwasher, Disposal, Refrigerator, Icemaker, Oven - Wall
Heat Source Natural Gas
Laundry Upper Floor
Exterior
Exterior Feature Deck(s)
Garage Garage - Front Entry
Garage Spaces 4.0
Fence Rear
Amenities Available Bike Trail, Common Grounds, Club House, Jog/Walk Path, Pool - Outdoor, Tot Lots/Playground, Tennis Courts
Waterfront N
Water Access N
View Trees/Woods
Accessibility None
Porch Deck(s)
Attached Garage 2
Total Parking Spaces 4
Garage Y
Building
Lot Description Backs to Trees
Story 3
Foundation Other
Sewer Public Sewer
Water Public
Architectural Style Traditional
Level or Stories 3
Additional Building Above Grade, Below Grade
New Construction N
Schools
Elementary Schools Haymarket
Middle Schools Ronald Wilson Reagan
High Schools Gainesville
School District Prince William County Public Schools
Others
HOA Fee Include Management,Snow Removal,Trash,Reserve Funds,Road Maintenance,Pool(s),Common Area Maintenance,Recreation Facility
Senior Community No
Tax ID 7297-19-9165
Ownership Fee Simple
SqFt Source Assessor
Acceptable Financing Cash, Conventional, FHA, VA
Listing Terms Cash, Conventional, FHA, VA
Financing Cash,Conventional,FHA,VA
Special Listing Condition Standard
Read Less Info
Want to know what your home might be worth? Contact us for a FREE valuation!

Our team is ready to help you sell your home for the highest possible price ASAP

Bought with Shawn P Peacher • Network Realty Group
GET MORE INFORMATION

Agent | License ID: 0787303
129 CHESTER AVE., MOORESTOWN, Jersey, 08057, United States







