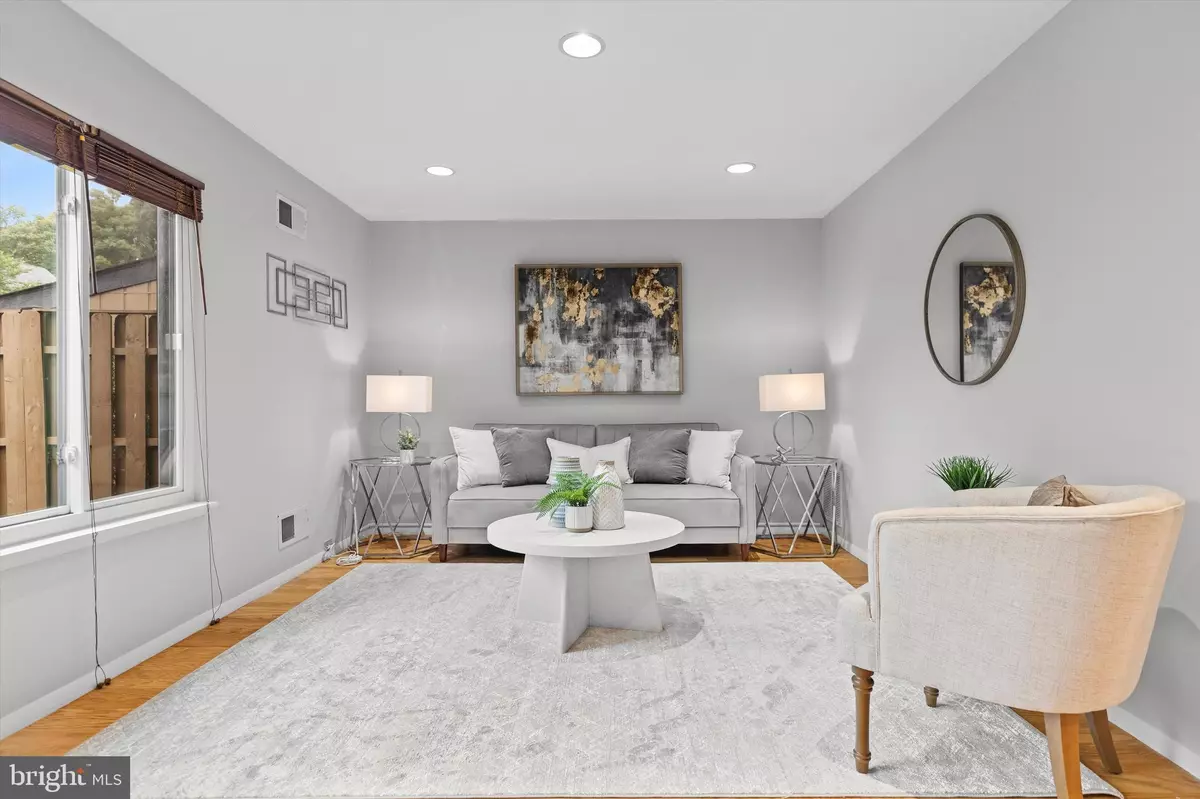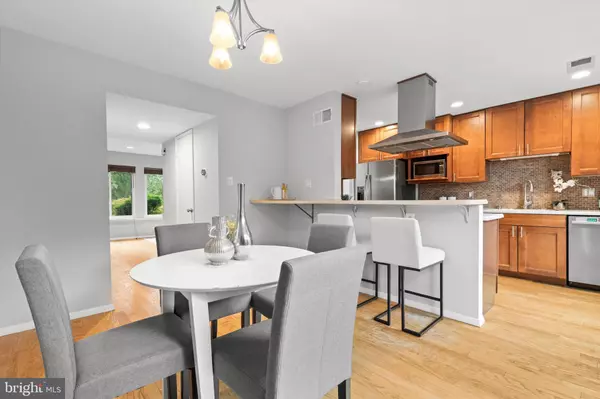$580,000
$580,000
For more information regarding the value of a property, please contact us for a free consultation.
3 Beds
3 Baths
1,320 SqFt
SOLD DATE : 10/30/2024
Key Details
Sold Price $580,000
Property Type Townhouse
Sub Type Interior Row/Townhouse
Listing Status Sold
Purchase Type For Sale
Square Footage 1,320 sqft
Price per Sqft $439
Subdivision Covington
MLS Listing ID VAFX2200984
Sold Date 10/30/24
Style Contemporary
Bedrooms 3
Full Baths 2
Half Baths 1
HOA Fees $86/qua
HOA Y/N Y
Abv Grd Liv Area 1,320
Originating Board BRIGHT
Year Built 1974
Annual Tax Amount $5,699
Tax Year 2024
Lot Size 2,515 Sqft
Acres 0.06
Property Description
**OPEN HOUSE CANCELED - HOME UNDER CONTRACT** Don't miss this beautiful townhome in the sought-after Covington community, just minutes from Mosaic District, Falls Church, and the Vienna Metro Station! This home boasts 3 bedrooms, 2.5 bathrooms, and many updates throughout. Upon entrance, the gleaming hardwood floors and natural light fill the large living room area. The chef's kitchen includes granite countertops, stainless steel appliances, an elegant range hood, back splash, and island. A dedicated dining area completes the space, along with separate powder and laundry rooms. The second floor offers 3 bedrooms and 2 fulls bathrooms. The hall bath has been completely renovated with beautiful tile work. The serene backyard boasts a nice brick patio with landscaping and privacy fence. Two parking spaces right out back specifically for this home, as well as a dedicated storage unit. Other recent updates include: new paint, new carpet in last 2 years, and new landscaping in front. The community is surrounded by beautiful trees, amazing walking trails, and parks. Convenient access to 495, 66, and 50. Also minutes from the Providence Rec Center!
Location
State VA
County Fairfax
Zoning 181
Rooms
Other Rooms Living Room, Dining Room, Bedroom 2, Bedroom 3, Kitchen, Bedroom 1, Laundry, Bathroom 1, Bathroom 2, Half Bath
Interior
Interior Features Ceiling Fan(s), Breakfast Area, Carpet, Dining Area, Kitchen - Galley, Window Treatments, Walk-in Closet(s), Wood Floors
Hot Water Electric
Heating Forced Air
Cooling Central A/C
Flooring Carpet, Hardwood
Equipment Built-In Microwave, Dryer, Disposal, Dishwasher, Oven/Range - Electric, Washer
Fireplace N
Window Features Double Pane
Appliance Built-In Microwave, Dryer, Disposal, Dishwasher, Oven/Range - Electric, Washer
Heat Source Electric
Exterior
Exterior Feature Patio(s)
Garage Spaces 2.0
Amenities Available Tot Lots/Playground, Jog/Walk Path
Water Access N
View Garden/Lawn
Accessibility None
Porch Patio(s)
Total Parking Spaces 2
Garage N
Building
Story 2
Foundation Permanent, Slab
Sewer Public Sewer
Water Public
Architectural Style Contemporary
Level or Stories 2
Additional Building Above Grade, Below Grade
New Construction N
Schools
Elementary Schools Fairhill
Middle Schools Jackson
High Schools Falls Church
School District Fairfax County Public Schools
Others
Pets Allowed Y
HOA Fee Include Common Area Maintenance,Trash,Snow Removal,Management
Senior Community No
Tax ID 0484 17 0032
Ownership Fee Simple
SqFt Source Assessor
Security Features Smoke Detector
Acceptable Financing Cash, Conventional, FHA, VA, Negotiable
Listing Terms Cash, Conventional, FHA, VA, Negotiable
Financing Cash,Conventional,FHA,VA,Negotiable
Special Listing Condition Standard
Pets Description No Pet Restrictions
Read Less Info
Want to know what your home might be worth? Contact us for a FREE valuation!

Our team is ready to help you sell your home for the highest possible price ASAP

Bought with Heather H Embrey • Better Homes and Gardens Real Estate Premier
GET MORE INFORMATION

Agent | License ID: 0787303
129 CHESTER AVE., MOORESTOWN, Jersey, 08057, United States







