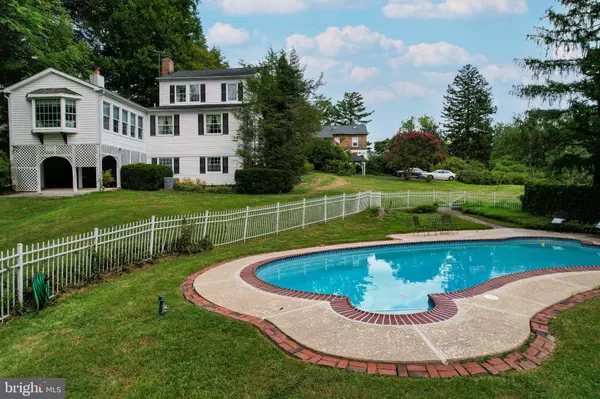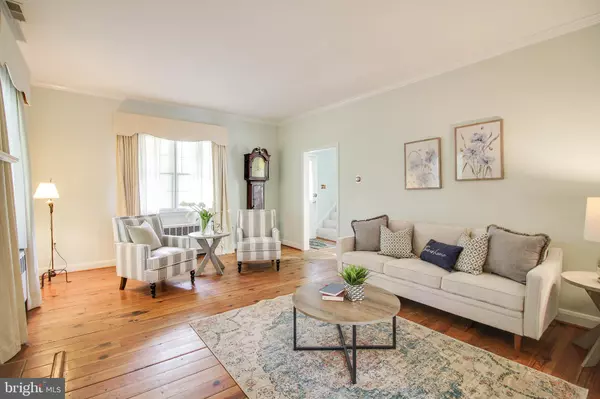$600,000
$644,999
7.0%For more information regarding the value of a property, please contact us for a free consultation.
4 Beds
3 Baths
2,638 SqFt
SOLD DATE : 10/31/2024
Key Details
Sold Price $600,000
Property Type Single Family Home
Sub Type Detached
Listing Status Sold
Purchase Type For Sale
Square Footage 2,638 sqft
Price per Sqft $227
Subdivision Catonsville
MLS Listing ID MDBC2104086
Sold Date 10/31/24
Style Carriage House
Bedrooms 4
Full Baths 2
Half Baths 1
HOA Y/N N
Abv Grd Liv Area 1,938
Originating Board BRIGHT
Year Built 1905
Annual Tax Amount $4,463
Tax Year 2024
Lot Size 0.463 Acres
Acres 0.46
Lot Dimensions 2.00 x
Property Description
How cool would it be to sit in the living room of your 119-year-old converted carriage house knowing that's where the horse drawn carriage was kept, or that the bedroom area upstairs was the hay loft (original ladder replaced by a staircase), or that the horses were stabled in the now finished basement, or that the kitchen was the original tool room to make repairs on the carriage? This carriage house expansion & conversion into an incredible home has a storybook history. Built in 1905, it was first part of "Liberty Hall Estate," a Victorian home at 100 N Rolling Rd. Starting in the 1950s, various generations of the current family selling the carriage house had an incredible vision to add the dining room, family room, sunroom, while maintaining the history of the space, including original wide planks floors. With the additional large rooms, this home offers almost 2,000 sq ft of above ground living space with an additional 700 sq ft of finished living space in the lower level (including a bedroom & full bath), and 758 unfinished sq ft of workshop room & a utility room. The living room contains a wood burning fireplace & the family room contains a fireplace with a gas insert, or that can be removed & returned to wood burning. The driveway is long enough for about 8 vehicles. There is a 2-zoned AC system (one unit is 2 years old), & a whole house generator in case of a power outage. This home offers lots of storage including a floored attic. The view from the dining room & sunroom is like looking at a resort with its inviting in-ground pool and lush landscaping. Pool details: Motor/pump-2022, vacuum-2021, pool cover-Aug 2024, LED lights that can change colors at night, pool shed for equipment & pool toys. Pool is lined in plaster and is in great condition.
This property, which sits way back on Edmondson Ave, includes an extra separately deeded lot (.247 acres closer to Edmondson Ave) is possibly buildable, & is included with the sale.
If you've been searching for a piece of charming Catonsville history, look no further. Come see the spirit of the carriage house & make yourself at home.
Location
State MD
County Baltimore
Rooms
Other Rooms Living Room, Dining Room, Kitchen, Family Room, Sun/Florida Room, Utility Room, Workshop, Half Bath
Basement Fully Finished, Outside Entrance
Interior
Hot Water Natural Gas
Heating Radiator
Cooling Central A/C, Ceiling Fan(s)
Fireplaces Number 2
Fireplace Y
Heat Source Natural Gas
Exterior
Pool In Ground
Waterfront N
Water Access N
View Garden/Lawn, Trees/Woods
Accessibility None
Garage N
Building
Lot Description Additional Lot(s), Landscaping
Story 3
Foundation Block, Stone
Sewer Public Sewer
Water Public
Architectural Style Carriage House
Level or Stories 3
Additional Building Above Grade, Below Grade
New Construction N
Schools
Elementary Schools Westchester
Middle Schools Catonsville
High Schools Catonsville
School District Baltimore County Public Schools
Others
Senior Community No
Tax ID 04010104501750
Ownership Fee Simple
SqFt Source Assessor
Special Listing Condition Standard
Read Less Info
Want to know what your home might be worth? Contact us for a FREE valuation!

Our team is ready to help you sell your home for the highest possible price ASAP

Bought with Alicyn DelZoppo • Northrop Realty
GET MORE INFORMATION

Agent | License ID: 0787303
129 CHESTER AVE., MOORESTOWN, Jersey, 08057, United States







