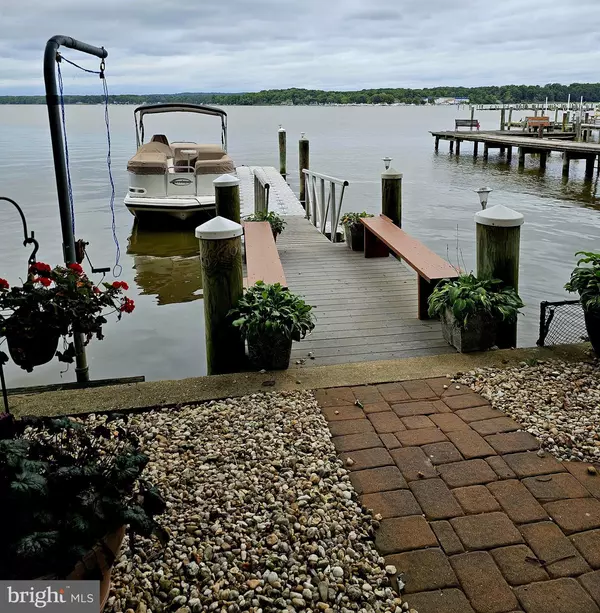$885,000
$885,000
For more information regarding the value of a property, please contact us for a free consultation.
2 Beds
3 Baths
2,900 SqFt
SOLD DATE : 10/31/2024
Key Details
Sold Price $885,000
Property Type Single Family Home
Sub Type Detached
Listing Status Sold
Purchase Type For Sale
Square Footage 2,900 sqft
Price per Sqft $305
Subdivision Locust Point
MLS Listing ID MDCC2014154
Sold Date 10/31/24
Style Coastal,Contemporary,Traditional
Bedrooms 2
Full Baths 2
Half Baths 1
HOA Y/N N
Abv Grd Liv Area 2,900
Originating Board BRIGHT
Year Built 1995
Annual Tax Amount $4,753
Tax Year 2024
Lot Size 0.310 Acres
Acres 0.31
Property Description
WATERFRONT!!!!
What a beauty! This is the one you've been waiting for! This gorgeous fully furnished STAYCATION home is LOADED with character and charm. Renovated, updated and lovingly maintained by the owners since 2000. The workmanship in this home is exquisite. Relax on either the lower level patio with your morning coffee or the second level covered deck . running the width of the home complete with electric sunshades Enjoy all the sounds and atmosphere that a serene waterfront property offers. Perfect for entertaining and there is also a screened patio complete with TV and fridge for those relaxing evenings. Park your boat, kayak or jet ski right outside your back door on the waters edge or next to your private 30' floating dock. The lower level garage is a full 600 sq ft of space where many family gatherings have occurred and the perfect place for crab feasts and easy clean up. Although this property is listed as a 2 bedroom, it could easily be a 4 bedroom home utilizing both the Recreation room on the lower level which includes a half bath and kitchenette, The Office/Den on the upper floor could also be used as a bedroom simply by adding a closet. Floor plans are available in Documents along with a plat of 3 separate lots combined for a total of 0.31/acres. There is also an additional 2 car 24' X 24' detached garage across the street with electricity, heating/cooling and is fully insulated with an additional driveway for parking. The rear lot behind the garage can also be used for additional parking or picnicing. This is the perfect opportunity to be part of a fantastic community within just a few miles of Historic Chesapeake City that has renowned charm of it's own. Shops and restaurants are plentiful to further enjoy the Chesapeake Bay lifestyle. Just a few miles to I-95 and the DE state line. An hour to both Phila and Baltimore and a two hour drive to New York City or Washington DC.
Location
State MD
County Cecil
Zoning RR
Direction East
Rooms
Other Rooms Living Room, Primary Bedroom, Bedroom 2, Kitchen, Den, Foyer, Laundry, Recreation Room, Storage Room
Main Level Bedrooms 2
Interior
Interior Features Attic, Attic/House Fan, Built-Ins, Carpet, Ceiling Fan(s), Combination Dining/Living, Crown Moldings, Intercom, Kitchen - Gourmet, Pantry, Recessed Lighting, Skylight(s), Bathroom - Stall Shower, Water Treat System, Wet/Dry Bar, Wood Floors
Hot Water Electric
Heating Heat Pump(s)
Cooling Heat Pump(s)
Flooring Carpet, Concrete, Solid Hardwood, Tile/Brick
Fireplaces Number 1
Fireplaces Type Fireplace - Glass Doors, Gas/Propane, Screen
Equipment Dishwasher, Microwave, Oven/Range - Gas, Dryer, Exhaust Fan, Extra Refrigerator/Freezer, Refrigerator, Stainless Steel Appliances, Washer, Water Conditioner - Owned, Water Heater
Furnishings Yes
Fireplace Y
Window Features Double Pane,Energy Efficient,ENERGY STAR Qualified,Insulated,Low-E,Screens,Skylights
Appliance Dishwasher, Microwave, Oven/Range - Gas, Dryer, Exhaust Fan, Extra Refrigerator/Freezer, Refrigerator, Stainless Steel Appliances, Washer, Water Conditioner - Owned, Water Heater
Heat Source Electric
Laundry Upper Floor
Exterior
Exterior Feature Deck(s), Balconies- Multiple, Porch(es), Screened
Garage Additional Storage Area, Garage - Front Entry, Garage Door Opener, Inside Access, Oversized
Garage Spaces 10.0
Utilities Available Propane, Phone Available, Cable TV Available
Waterfront Y
Waterfront Description Private Dock Site
Water Access Y
Water Access Desc Boat - Powered,Canoe/Kayak,Fishing Allowed,Personal Watercraft (PWC),Private Access,Waterski/Wakeboard
View Water, Marina, River
Street Surface Black Top
Accessibility Grab Bars Mod
Porch Deck(s), Balconies- Multiple, Porch(es), Screened
Attached Garage 2
Total Parking Spaces 10
Garage Y
Building
Lot Description Additional Lot(s), Bulkheaded, Fishing Available, Front Yard, Landscaping, Level, Premium, Rear Yard, Year Round Access
Story 2
Foundation Slab
Sewer Gravity Sept Fld, On Site Septic
Water Well
Architectural Style Coastal, Contemporary, Traditional
Level or Stories 2
Additional Building Above Grade
New Construction N
Schools
Elementary Schools Chesapeake City
Middle Schools Bohemia Manor
High Schools Bohemia Manor
School District Cecil County Public Schools
Others
Senior Community No
Tax ID 0802020416
Ownership Fee Simple
SqFt Source Estimated
Security Features Intercom,Non-Monitored,Security System
Special Listing Condition Standard
Read Less Info
Want to know what your home might be worth? Contact us for a FREE valuation!

Our team is ready to help you sell your home for the highest possible price ASAP

Bought with Marjorie E Laporta • Patterson-Schwartz-Middletown
GET MORE INFORMATION

Agent | License ID: 0787303
129 CHESTER AVE., MOORESTOWN, Jersey, 08057, United States







