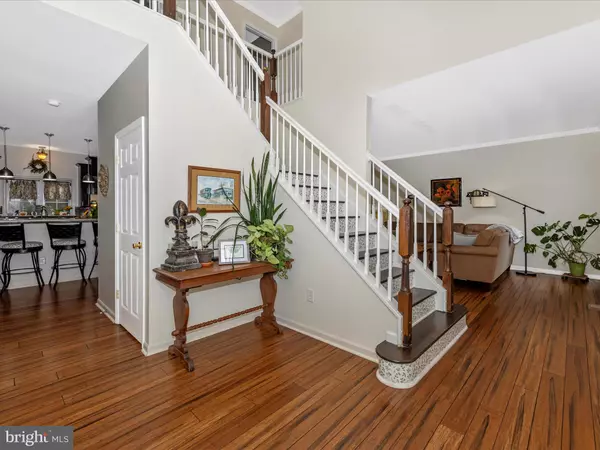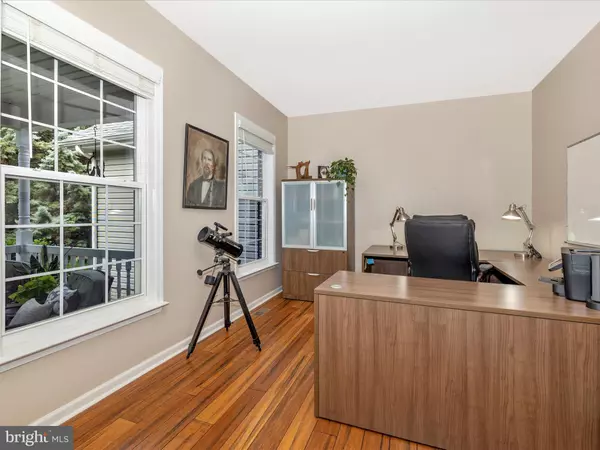$785,000
$785,000
For more information regarding the value of a property, please contact us for a free consultation.
4 Beds
5 Baths
4,702 SqFt
SOLD DATE : 11/01/2024
Key Details
Sold Price $785,000
Property Type Single Family Home
Sub Type Detached
Listing Status Sold
Purchase Type For Sale
Square Footage 4,702 sqft
Price per Sqft $166
Subdivision Braddock Heights
MLS Listing ID MDFR2052492
Sold Date 11/01/24
Style Colonial
Bedrooms 4
Full Baths 4
Half Baths 1
HOA Y/N N
Abv Grd Liv Area 3,252
Originating Board BRIGHT
Year Built 2002
Annual Tax Amount $7,048
Tax Year 2024
Lot Size 0.919 Acres
Acres 0.92
Property Description
Looking for a stunning home in the Braddock Heights area with access to the Middletown school district? Your search ends here. Step onto the charming brick walkway leading to the spacious front porch… an inviting spot perfect for reading a book or sipping your morning coffee. Inside, you'll be greeted by a grand 2-story foyer showcasing elegant bamboo flooring and stylish ceramic tile throughout the first floor. If you love cooking and entertaining, the gourmet kitchen is a dream come true. It features top-of-the-line Thor, Viking and Samsung stainless steel appliances, including a 6-burner gas stove, a sleek backsplash, large island, double pantry and a convenient bill-paying/homework area complete with chalk board and a coffee bar. The kitchen opens to a dining area which leads to the sunken family room with cozy wood stove for those chilly nights. Work from home? The main-level office is spacious and overlooks the front porch. Upstairs, the owner's suite has a vaulted ceiling, ceiling fan, huge walk-in closet with washer and dryer, luxury bath with double sinks, beautifully tiled walk-in shower with pebbled floor, soaking tub, and water closet. A secondary bedroom with built-in headboard, ceiling fan, and ensuite bath can serve as a second owner's suite. Two other secondary bedrooms share a Jack-n-Jill bathroom. You'll only find carpet in one room in the lower level and on the stairs leading you down (which is great if you have cats or dogs). On this level, there is a recreation room, weight room, craft room, full bath and large storage area. Walk out the back door to where you can host barbecues on the paver patio, unwind in the hot tub and enjoy the peaceful backdrop of mature trees. The shed provides ample space for all your outdoor essentials, freeing up the garage for 3 cars. There is an abundance of parking in the driveway. You'll appreciate the quick access to Route 70, and the home's proximity to the Braddock Heights Post Office, Middletown shopping, and local restaurants. You're going to love it here. You'd better see it soon before someone else gets to call it their home!
Location
State MD
County Frederick
Zoning R1
Rooms
Other Rooms Living Room, Dining Room, Primary Bedroom, Bedroom 2, Bedroom 3, Bedroom 4, Kitchen, Game Room, Family Room, Den, Foyer, Exercise Room, Laundry, Mud Room, Office, Utility Room, Bathroom 2, Bathroom 3, Primary Bathroom, Full Bath, Half Bath
Basement Connecting Stairway, Interior Access, Poured Concrete, Sump Pump, Outside Entrance, Walkout Level
Interior
Hot Water Electric
Heating Forced Air, Heat Pump(s)
Cooling Ceiling Fan(s), Central A/C
Fireplaces Number 1
Fireplace Y
Window Features Vinyl Clad
Heat Source Propane - Owned, Electric
Exterior
Parking Features Garage - Side Entry, Garage Door Opener
Garage Spaces 3.0
Water Access N
Accessibility None
Attached Garage 3
Total Parking Spaces 3
Garage Y
Building
Story 3
Foundation Permanent
Sewer Septic Exists
Water Public
Architectural Style Colonial
Level or Stories 3
Additional Building Above Grade, Below Grade
Structure Type 9'+ Ceilings,2 Story Ceilings
New Construction N
Schools
Elementary Schools Middletown
Middle Schools Middletown
High Schools Middletown
School District Frederick County Public Schools
Others
Senior Community No
Tax ID 1124465535
Ownership Fee Simple
SqFt Source Assessor
Acceptable Financing Cash, Conventional, FHA, VA, USDA
Horse Property N
Listing Terms Cash, Conventional, FHA, VA, USDA
Financing Cash,Conventional,FHA,VA,USDA
Special Listing Condition Standard
Read Less Info
Want to know what your home might be worth? Contact us for a FREE valuation!

Our team is ready to help you sell your home for the highest possible price ASAP

Bought with Daniel P Esteban • RLAH @properties
GET MORE INFORMATION
Agent | License ID: 0787303
129 CHESTER AVE., MOORESTOWN, Jersey, 08057, United States







