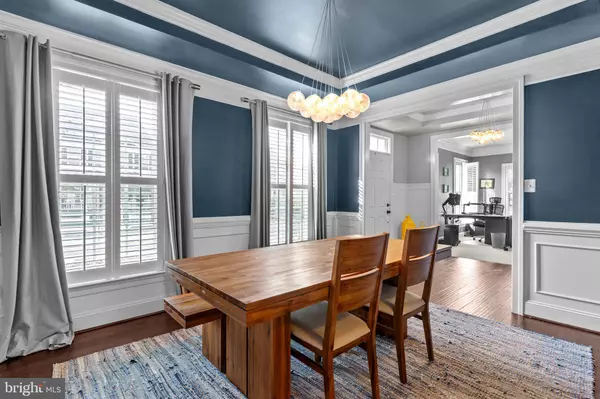$783,000
$769,000
1.8%For more information regarding the value of a property, please contact us for a free consultation.
4 Beds
4 Baths
3,868 SqFt
SOLD DATE : 11/01/2024
Key Details
Sold Price $783,000
Property Type Single Family Home
Sub Type Detached
Listing Status Sold
Purchase Type For Sale
Square Footage 3,868 sqft
Price per Sqft $202
Subdivision Carriage Hill
MLS Listing ID PABU2077976
Sold Date 11/01/24
Style Colonial
Bedrooms 4
Full Baths 3
Half Baths 1
HOA Fees $163/mo
HOA Y/N Y
Abv Grd Liv Area 2,768
Originating Board BRIGHT
Year Built 2013
Annual Tax Amount $9,035
Tax Year 2024
Lot Size 6,969 Sqft
Acres 0.16
Lot Dimensions 0.00 x 0.00
Property Description
This stunning four-bedroom, 3.5-bathroom single-family home offers the perfect blend of comfort, style, and functionality. Nestled in the highly sought-after Carriage Hill community, this home boasts a finished basement, attached two-car garage, and a serene backyard.
As you step inside, you're greeted by a spacious foyer with rustic wide-plank hardwood floors. To the left, find a versatile office or formal living area, and to the right, a formal dining room, both featuring crown molding and plantation shutters.
The heart of the home is the expansive open-concept living area and kitchen. The living room features striking columns, a cozy fireplace, and ample natural light. The gourmet kitchen is a chef's dream, with a large island, upgraded cabinetry, stainless steel appliances, two pantries, and a butler's pantry. Just off the kitchen, the breakfast area offers wainscoting and easy access to the backyard patio.
Outside, enjoy the expansive paver patio, complete with landscaping and a fire pit area for outdoor entertaining. A convenient powder room is also located on this level.
Upstairs, the primary suite is a true retreat, featuring double entry doors, his-and-her walk-in closets, and a beautifully updated ensuite bath. The ensuite bath includes dual vanities, a luxurious soaking tub, a tiled walk-in shower, and a separate toilet area. Three additional generously sized bedrooms share a hall bath with a large vanity and tub/shower combination. A separate laundry room is also conveniently located on this floor.
The fully finished basement is an entertainer's dream, featuring a media area with a fireplace, an incredible built-in bar with granite countertops, floating shelves, a built-in dishwasher, and a beverage refrigerator. A separate room with sliding barn doors offers endless possibilities, whether you envision a game room, playroom, or even a fifth bedroom. The basement also includes a full bathroom with a walk-in shower and an exercise room.
Carriage Hill is a low-maintenance community offering lawn care, snow removal, and trash removal. The nearby Hanusey Park provides a walking trail, playground, soccer fields, and basketball court. Enjoy the convenience of living close to major travel routes like 202, 313, and 611, while also benefiting from the excellent Central Bucks School District.
Location
State PA
County Bucks
Area Plumstead Twp (10134)
Zoning R1A
Rooms
Other Rooms Living Room, Dining Room, Primary Bedroom, Bedroom 2, Bedroom 3, Kitchen, Family Room, Bedroom 1, Exercise Room, Other, Media Room, Attic
Basement Full, Fully Finished, Heated, Poured Concrete, Windows
Interior
Interior Features Bar, Breakfast Area, Butlers Pantry, Carpet, Ceiling Fan(s), Chair Railings, Crown Moldings, Family Room Off Kitchen, Floor Plan - Open, Formal/Separate Dining Room, Kitchen - Gourmet, Pantry, Primary Bath(s), Recessed Lighting, Bathroom - Soaking Tub, Sound System, Sprinkler System, Bathroom - Tub Shower, Upgraded Countertops, Wainscotting, Walk-in Closet(s), Water Treat System, Wet/Dry Bar, Wood Floors
Hot Water Propane
Heating Central
Cooling Central A/C
Flooring Tile/Brick, Hardwood, Carpet
Fireplaces Number 2
Fireplaces Type Gas/Propane, Other
Equipment Built-In Microwave, Built-In Range, Dishwasher, Disposal, Dryer - Electric, Energy Efficient Appliances, Exhaust Fan, Extra Refrigerator/Freezer, Icemaker, Oven/Range - Electric, Range Hood, Refrigerator, Stainless Steel Appliances
Furnishings No
Fireplace Y
Window Features Energy Efficient
Appliance Built-In Microwave, Built-In Range, Dishwasher, Disposal, Dryer - Electric, Energy Efficient Appliances, Exhaust Fan, Extra Refrigerator/Freezer, Icemaker, Oven/Range - Electric, Range Hood, Refrigerator, Stainless Steel Appliances
Heat Source Propane - Metered
Laundry Upper Floor
Exterior
Exterior Feature Patio(s), Porch(es)
Parking Features Garage - Rear Entry, Garage Door Opener, Inside Access
Garage Spaces 2.0
Utilities Available Cable TV Available, Electric Available, Phone Available, Propane - Community, Sewer Available, Under Ground, Water Available
Water Access N
View Street
Roof Type Shingle
Street Surface Paved
Accessibility None
Porch Patio(s), Porch(es)
Road Frontage Boro/Township
Attached Garage 2
Total Parking Spaces 2
Garage Y
Building
Story 2
Foundation Concrete Perimeter
Sewer Public Sewer
Water Public
Architectural Style Colonial
Level or Stories 2
Additional Building Above Grade, Below Grade
Structure Type 9'+ Ceilings
New Construction N
Schools
Elementary Schools Groveland
Middle Schools Tohickon
High Schools Central Bucks High School West
School District Central Bucks
Others
Pets Allowed Y
HOA Fee Include Common Area Maintenance,Lawn Maintenance,Snow Removal,Trash
Senior Community No
Tax ID 34-008-097
Ownership Fee Simple
SqFt Source Estimated
Security Features Security System,Sprinkler System - Indoor
Acceptable Financing Conventional, VA, Cash, FHA
Horse Property N
Listing Terms Conventional, VA, Cash, FHA
Financing Conventional,VA,Cash,FHA
Special Listing Condition Standard
Pets Allowed Cats OK, Dogs OK
Read Less Info
Want to know what your home might be worth? Contact us for a FREE valuation!

Our team is ready to help you sell your home for the highest possible price ASAP

Bought with Robyn Lynn OHara • Keller Williams Real Estate-Doylestown
GET MORE INFORMATION

Agent | License ID: 0787303
129 CHESTER AVE., MOORESTOWN, Jersey, 08057, United States







