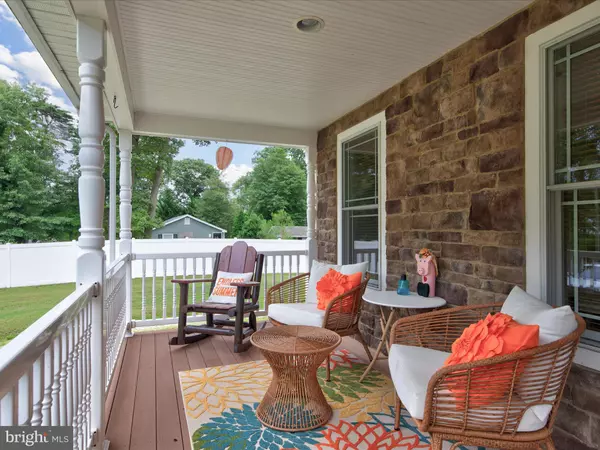$490,000
$507,500
3.4%For more information regarding the value of a property, please contact us for a free consultation.
4 Beds
3 Baths
2,956 SqFt
SOLD DATE : 10/22/2024
Key Details
Sold Price $490,000
Property Type Single Family Home
Sub Type Detached
Listing Status Sold
Purchase Type For Sale
Square Footage 2,956 sqft
Price per Sqft $165
Subdivision None Available
MLS Listing ID DESU2066802
Sold Date 10/22/24
Style Cape Cod,Coastal
Bedrooms 4
Full Baths 3
HOA Y/N N
Abv Grd Liv Area 2,956
Originating Board BRIGHT
Year Built 2009
Annual Tax Amount $1,336
Tax Year 2023
Lot Size 0.960 Acres
Acres 0.96
Lot Dimensions 210.00 x 199.00
Property Description
What a gorgeous well-maintained home in a private wooded setting on just shy of 1 acre! You will love the natural light, large rooms and upgrades throughout this unique 4 Bedroom, 3 Bath home with large basement. Tucked away on a quiet country road but with easy access to main travel arteries, this location is the perfect combination of convenience and modern charm. The main level offers a living room, family room, spacious kitchen, pinterest-worthy pantry closet, a generous first floor bedroom with walk-in closet, a full bathroom with tiled shower, and a large sunny laundry room with sink, cabinetry and folding area. The kitchen is loaded with cabinetry and natural light, and upgraded with granite countertops, stainless steel appliances, and a grand island with prep sink that is sure to be a gathering spot. Hardwood flooring continues upstairs where you will find two large guest bedrooms, one with direct access to a Jack & Jill bathroom, as well as the spacious Owner's Bedroom with a walk-in closet and plenty of room for a sitting area. The Owner's bath offers a large tiled shower with glass door enclosure and double vanity. The large basement is unfinished and a great place to enjoy games, exercise or watch TV, as well as provides an excellent amount of indoor storage space. All your additional storage needs are met with a 25x45' pole building that can accommodate a vehicle and offers a great workshop area, as well as a 20x20' storage shed. Entertaining is a breeze with the newly lined outdoor pool with slide and a peaceful patio area that overlooks the grassy backyard and koi pond. A rear vinyl stockade fence provides additional privacy, and an already poured foundation with plumbing rough-in is ready for construction of a detached 2-car garage. Tankless Hot Water Heater, Private Well, Gravity Septic, and Propane cooking and heat (1st floor). Appointments requested to be made with at least 24 hrs notice. Don't miss this great opportunity!
Location
State DE
County Sussex
Area Nanticoke Hundred (31011)
Zoning AR-1
Rooms
Basement Poured Concrete, Unfinished, Space For Rooms, Interior Access
Main Level Bedrooms 1
Interior
Interior Features Ceiling Fan(s), Combination Kitchen/Dining, Entry Level Bedroom, Kitchen - Island, Kitchen - Gourmet, Pantry, Recessed Lighting, Upgraded Countertops, Walk-in Closet(s), Wood Floors
Hot Water Tankless
Heating Central, Forced Air
Cooling Central A/C
Flooring Ceramic Tile, Hardwood
Fireplaces Number 1
Fireplaces Type Wood
Equipment Water Heater - Tankless, Washer, Dryer, Dishwasher, Microwave, Oven/Range - Gas, Refrigerator, Stainless Steel Appliances
Fireplace Y
Appliance Water Heater - Tankless, Washer, Dryer, Dishwasher, Microwave, Oven/Range - Gas, Refrigerator, Stainless Steel Appliances
Heat Source Propane - Leased
Laundry Main Floor, Washer In Unit, Dryer In Unit
Exterior
Exterior Feature Deck(s), Patio(s), Porch(es)
Garage Additional Storage Area, Other
Garage Spaces 11.0
Fence Privacy, Rear
Waterfront N
Water Access N
View Trees/Woods
Roof Type Architectural Shingle
Accessibility 2+ Access Exits
Porch Deck(s), Patio(s), Porch(es)
Total Parking Spaces 11
Garage Y
Building
Lot Description Backs to Trees
Story 2
Foundation Concrete Perimeter
Sewer Septic < # of BR, Gravity Sept Fld
Water Well
Architectural Style Cape Cod, Coastal
Level or Stories 2
Additional Building Above Grade, Below Grade
New Construction N
Schools
Elementary Schools North Georgetown
Middle Schools Georgetown
High Schools Sussex Central
School District Indian River
Others
Senior Community No
Tax ID 231-05.00-17.01
Ownership Fee Simple
SqFt Source Assessor
Acceptable Financing Cash, Conventional, FHA, VA
Listing Terms Cash, Conventional, FHA, VA
Financing Cash,Conventional,FHA,VA
Special Listing Condition Standard
Read Less Info
Want to know what your home might be worth? Contact us for a FREE valuation!

Our team is ready to help you sell your home for the highest possible price ASAP

Bought with FRANCIS ESPARZA • Linda Vista Real Estate
GET MORE INFORMATION

Agent | License ID: 0787303
129 CHESTER AVE., MOORESTOWN, Jersey, 08057, United States







