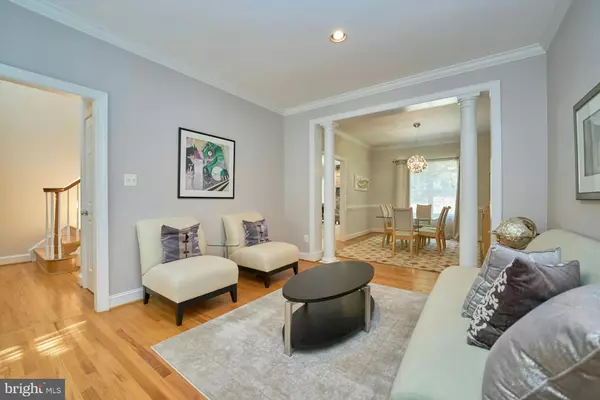$925,000
$889,000
4.0%For more information regarding the value of a property, please contact us for a free consultation.
4 Beds
4 Baths
3,390 SqFt
SOLD DATE : 11/01/2024
Key Details
Sold Price $925,000
Property Type Single Family Home
Sub Type Detached
Listing Status Sold
Purchase Type For Sale
Square Footage 3,390 sqft
Price per Sqft $272
Subdivision Potomac Lakes
MLS Listing ID VALO2078420
Sold Date 11/01/24
Style Colonial
Bedrooms 4
Full Baths 3
Half Baths 1
HOA Fees $96/mo
HOA Y/N Y
Abv Grd Liv Area 2,365
Originating Board BRIGHT
Year Built 1998
Annual Tax Amount $7,745
Tax Year 2024
Lot Size 9,148 Sqft
Acres 0.21
Property Description
MOVE QUICK! GORGEOUS MOVE-IN READY SINGLE FAMILY HOME ON CUL-DE-SAC, with over 3,300 finished square feet on 3 levels! Spacious 4 BR (with unofficial 5th bedroom lower level), 3.5 BA home in sought after Potomac Lakes is ready for your most discriminating buyers. It's all been done here - model perfect and loads of improvements and updates. ACTIVE DATE 9/12 with OPEN HOUSES that Sat (9/14) and Sun (9/15), 2-4pm. Spacious main level is built for entertaining! Welcoming foyer leads to separate living room and dining rooms. Huge kitchen overlooks the family room, with lovely stone hearth fireplace. Kitchen has been fully remodeled to perfection, with gleaming quartz counters, ample shaker style cabinetry for all of your kitchen and storage needs, stainless appliances, separate eat in island, and a light-filled sunroom. Sunroom leads to custom patio and deck - a perfect oasis for morning coffee or dining al fresco. Fully fenced backyard backs to mature evergreens for year round privacy and tranquility. Back staircase from kitchen joins main stairwell that leads to upper level, featuring large primary suite with luxurious fully remodeled bathroom! Bath includes double sink vanity, soaking bathtub, separate shower, separate commode, and walk-in closet. Three spacious bedrooms are located on upper level, and all feature brand new carpeting, fresh paint, and ample closet space. Gorgeous fully remodeled hall bath, and bonus - washer/dryer located on bedroom level! Lower level offers space for all - large rec room with French doors leading to beautiful backyard, separate office space/*unofficial 5th bedroom* - additional family room or work-out room, and custom built-in bar. Multiple upgrades over the past 5 years including new roof, hot water heater, HVAC, paint, carpet, garage doors, remodeled kitchen, remodeled primary bath, remodeled hall bath, and more! Located in Potomac Lakes, this lovely community offers multiple pools, tot lots, tennis courts, trails, and so much more. Shopping is abundant with a multitude of grocery stores, retailers, restaurants, and more located within minutes. Fabulous award-winning Potomac Falls high school pyramid! And commuting is a breeze with multiple auto, rail, and flight options via Dulles within minutes. This home offers the perfect combination of location, community amenities, and upgraded, elegant living! Move fast!
Location
State VA
County Loudoun
Zoning PDH4
Rooms
Other Rooms Living Room, Dining Room, Primary Bedroom, Bedroom 2, Bedroom 3, Bedroom 4, Kitchen, Family Room, Foyer, Sun/Florida Room, Exercise Room, Office, Recreation Room, Storage Room, Primary Bathroom, Full Bath, Half Bath
Basement Fully Finished, Full, Walkout Stairs
Interior
Hot Water Natural Gas
Heating Forced Air
Cooling Central A/C
Fireplaces Number 1
Fireplace Y
Heat Source Natural Gas
Exterior
Garage Garage - Front Entry
Garage Spaces 4.0
Waterfront N
Water Access N
Accessibility None
Attached Garage 2
Total Parking Spaces 4
Garage Y
Building
Story 3
Foundation Other
Sewer Public Sewer
Water Public
Architectural Style Colonial
Level or Stories 3
Additional Building Above Grade, Below Grade
New Construction N
Schools
Elementary Schools Potowmack
Middle Schools River Bend
High Schools Potomac Falls
School District Loudoun County Public Schools
Others
Senior Community No
Tax ID 011394060000
Ownership Fee Simple
SqFt Source Assessor
Special Listing Condition Standard
Read Less Info
Want to know what your home might be worth? Contact us for a FREE valuation!

Our team is ready to help you sell your home for the highest possible price ASAP

Bought with Kathleen Killoren Farrar • Compass
GET MORE INFORMATION

Agent | License ID: 0787303
129 CHESTER AVE., MOORESTOWN, Jersey, 08057, United States







