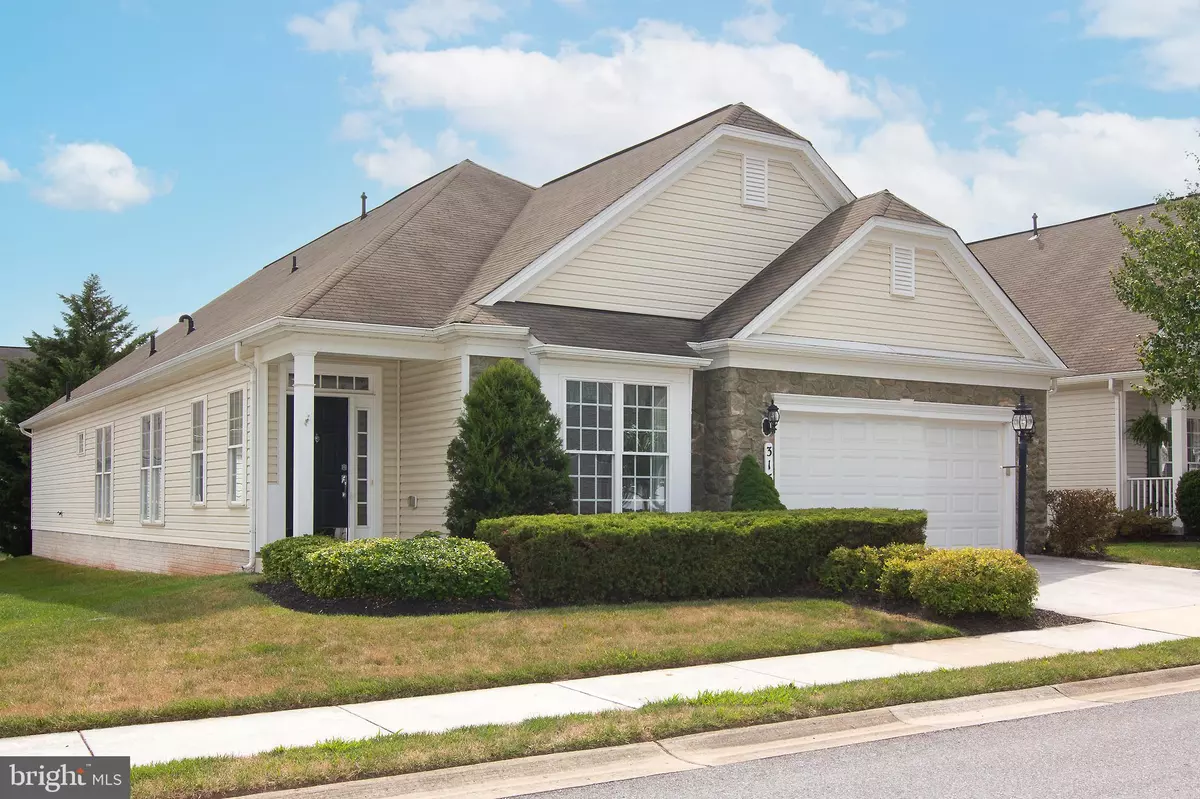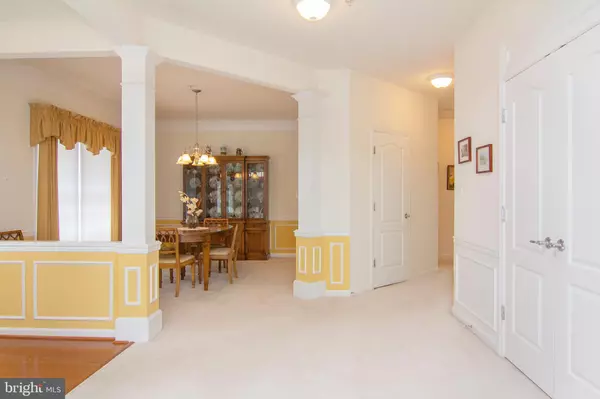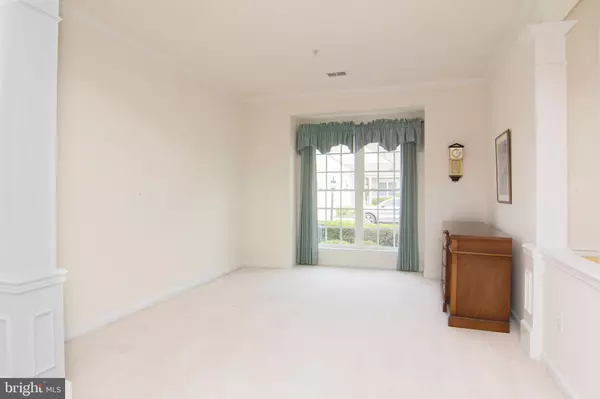$435,000
$444,000
2.0%For more information regarding the value of a property, please contact us for a free consultation.
2 Beds
3 Baths
2,504 SqFt
SOLD DATE : 10/31/2024
Key Details
Sold Price $435,000
Property Type Condo
Sub Type Condo/Co-op
Listing Status Sold
Purchase Type For Sale
Square Footage 2,504 sqft
Price per Sqft $173
Subdivision Carroll Vista
MLS Listing ID MDCR2021696
Sold Date 10/31/24
Style Ranch/Rambler
Bedrooms 2
Full Baths 2
Half Baths 1
Condo Fees $85/mo
HOA Fees $227/mo
HOA Y/N Y
Abv Grd Liv Area 2,504
Originating Board BRIGHT
Year Built 2007
Annual Tax Amount $5,228
Tax Year 2024
Property Description
Experience the largest 2-bedroom, 2.5-bath home in the premier 55+ Carroll Vista community, boasting a unique open floor plan and beautiful mature landscaping. Indulge in the upgraded gourmet kitchen featuring a double oven, stainless steel appliances, and granite countertops. The 24-foot primary bedroom offers a spacious haven for relaxation, complete with an attached bath featuring a corner soaking tub, walk-in shower, double vanity, and a water closet with a generous linen closet. The second bedroom offers its own full bath, making it an ideal private guest suite. Enjoy natural light in the sunroom, which boasts a wall of windows and a patio door leading to a maintenance-free deck—perfect for outdoor relaxation. The sellers acknowledge some wear on the carpeting and are generous offering a $7,000 credit towards flooring of your choice, allowing you to personalize your new home. Home Warranty is also included.
Location
State MD
County Carroll
Zoning R-100
Rooms
Other Rooms Living Room, Dining Room, Bedroom 2, Kitchen, Family Room, Bedroom 1, Sun/Florida Room, Laundry, Bathroom 1, Bathroom 2
Main Level Bedrooms 2
Interior
Hot Water Propane
Heating Heat Pump(s)
Cooling Central A/C
Fireplaces Number 1
Fireplace Y
Heat Source Propane - Metered
Exterior
Parking Features Garage - Front Entry
Garage Spaces 2.0
Amenities Available Club House, Common Grounds, Exercise Room, Game Room, Hot tub, Library, Party Room, Pool - Indoor, Pool - Outdoor, Putting Green, Retirement Community, Sauna, Shuffleboard, Tennis Courts
Water Access N
Accessibility None
Attached Garage 2
Total Parking Spaces 2
Garage Y
Building
Story 1
Foundation Slab
Sewer Public Sewer
Water Public
Architectural Style Ranch/Rambler
Level or Stories 1
Additional Building Above Grade, Below Grade
New Construction N
Schools
Elementary Schools Taneytown
Middle Schools Northwest
High Schools Francis Scott Key Senior
School District Carroll County Public Schools
Others
Pets Allowed Y
HOA Fee Include Common Area Maintenance,Lawn Maintenance,Snow Removal
Senior Community Yes
Age Restriction 55
Tax ID 0701047302
Ownership Condominium
Special Listing Condition Standard
Pets Allowed No Pet Restrictions
Read Less Info
Want to know what your home might be worth? Contact us for a FREE valuation!

Our team is ready to help you sell your home for the highest possible price ASAP

Bought with Jan Gallart • EXP Realty, LLC
GET MORE INFORMATION
Agent | License ID: 0787303
129 CHESTER AVE., MOORESTOWN, Jersey, 08057, United States







