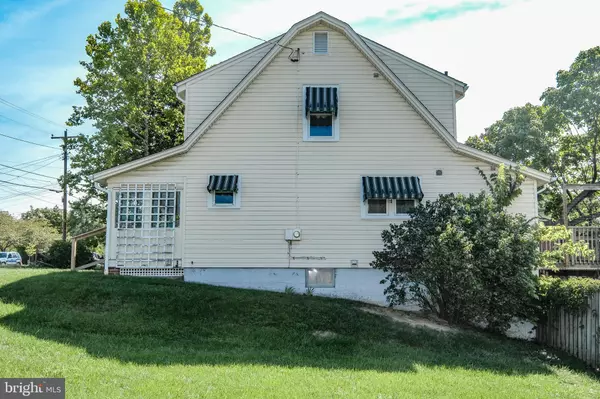$290,000
$290,000
For more information regarding the value of a property, please contact us for a free consultation.
3 Beds
2 Baths
1,311 SqFt
SOLD DATE : 10/31/2024
Key Details
Sold Price $290,000
Property Type Single Family Home
Sub Type Detached
Listing Status Sold
Purchase Type For Sale
Square Footage 1,311 sqft
Price per Sqft $221
Subdivision None Available
MLS Listing ID VAWI2006346
Sold Date 10/31/24
Style Colonial
Bedrooms 3
Full Baths 1
Half Baths 1
HOA Y/N N
Abv Grd Liv Area 1,311
Originating Board BRIGHT
Year Built 1938
Annual Tax Amount $1,976
Tax Year 2022
Lot Size 0.330 Acres
Acres 0.33
Property Description
More Pictures On The Way. Colonial In City of Winchester! 3 Bedrooms, 1 And Half Baths! 1 Mile From Rt 7, Rt 81 to Rt 37, Commuter Routes To DC And Northern VA. Minutes From Shopping, Transits, Gas Stations, Grocery Store, Schools. East Side Of Winchester! Fabulous Home With Living Room, Dining Room, Cozy Kitchen, Vintage Kitchen Cabinets And Countertops. The Main Level Also Boasts A Formal Living Room, Dining Room, Enclosed back Porch And Half Bath! The Upper Level Has 3 Bedrooms And 1 Full Bath! The Basement Are Has A Recreation Room, Utility/Laundry Room, Workshop Area! Water Tank Is Upgraded, Furnace Is Natural Gas And Upgraded, Roof Was Replaced Around 2009! Architectural Roof! The Sellers Of This Home Grew Up In This Home, And Have Very Happy Memories In The Neighborhood! The Back Yard Is Fenced And Backs To An Alley For Access To Property. Yard Is Fenced. The Lot To The Right Is Also For Sale For $99,900 And Is Listed Seperately, Also Deeded Seperately. The Lot Sizes Are 50x50. Yard Space Is Open And Spacious! City Of Winchester Takes Care Of Maintaining Main Roads, And Comcast/Xfinity, GloFiber, Verizon And StarLink Are Some Of The Main Internet Providers. Water/Sewer Public. Open House Next Saturday 11-2! Fixer Upper. Sold As Is! UPDATE-sellers will.accept offers until 8/9 by 5pm!
Location
State VA
County Winchester City
Zoning MR
Rooms
Other Rooms Living Room, Dining Room, Bedroom 2, Bedroom 3, Kitchen, Bedroom 1, Sun/Florida Room, Laundry, Recreation Room, Utility Room, Bathroom 1, Half Bath
Basement Full, Heated, Outside Entrance, Partially Finished
Interior
Interior Features Dining Area, Floor Plan - Traditional, Crown Moldings, Formal/Separate Dining Room
Hot Water Electric
Heating Forced Air
Cooling Central A/C
Equipment Stove, Refrigerator
Furnishings No
Fireplace N
Appliance Stove, Refrigerator
Heat Source Natural Gas
Laundry Basement, Hookup
Exterior
Exterior Feature Porch(es)
Utilities Available Cable TV, Electric Available, Natural Gas Available
Waterfront N
Water Access N
Roof Type Architectural Shingle
Accessibility None
Porch Porch(es)
Garage N
Building
Lot Description Additional Lot(s), Adjoins - Open Space, Front Yard, Rear Yard
Story 3
Foundation Block
Sewer Public Sewer
Water Public
Architectural Style Colonial
Level or Stories 3
Additional Building Above Grade, Below Grade
New Construction N
Schools
School District Winchester City Public Schools
Others
Senior Community No
Tax ID 196-08-Q- 173-
Ownership Fee Simple
SqFt Source Estimated
Acceptable Financing Cash, Conventional
Horse Property N
Listing Terms Cash, Conventional
Financing Cash,Conventional
Special Listing Condition Standard
Read Less Info
Want to know what your home might be worth? Contact us for a FREE valuation!

Our team is ready to help you sell your home for the highest possible price ASAP

Bought with Tracy L Link • Coldwell Banker Premier
GET MORE INFORMATION

Agent | License ID: 0787303
129 CHESTER AVE., MOORESTOWN, Jersey, 08057, United States







