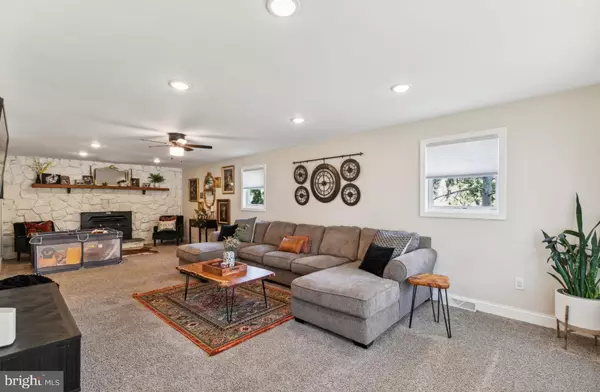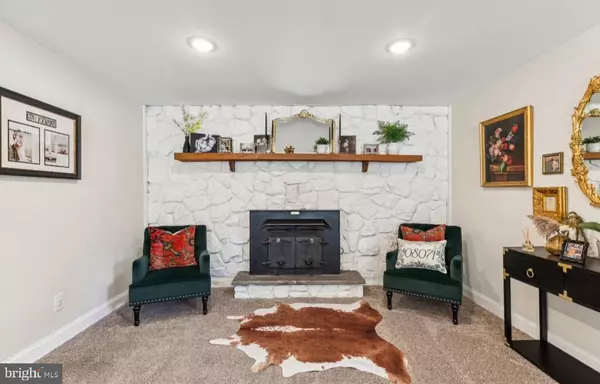$493,000
$499,900
1.4%For more information regarding the value of a property, please contact us for a free consultation.
4 Beds
4 Baths
2,251 SqFt
SOLD DATE : 11/04/2024
Key Details
Sold Price $493,000
Property Type Single Family Home
Sub Type Detached
Listing Status Sold
Purchase Type For Sale
Square Footage 2,251 sqft
Price per Sqft $219
Subdivision None Available
MLS Listing ID NJGL2047870
Sold Date 11/04/24
Style Other
Bedrooms 4
Full Baths 2
Half Baths 2
HOA Y/N N
Abv Grd Liv Area 2,251
Originating Board BRIGHT
Year Built 1964
Annual Tax Amount $12,131
Tax Year 2023
Lot Size 10,018 Sqft
Acres 0.23
Lot Dimensions 97.00 x 107
Property Description
OPEN HOUSE-SATURDAY 09/21- 12-2:30.
This Home Has No Boundaries and Endless Possibilities ‼️ Come see for yourself this decadent, two story. As you arrive, you’ll be pleased with the picture perfect curb appeal of the front porch(2nd porch is off the back of house), a “real brick face” front (don’t miss the red door) The perfect place to enjoy any season.
The floor plan is nothing short of phenomenal. As you walk into your foyer, there’s a formal dining room to your left and a massive living room on your right (featuring newer carpet and a wood burning fireplace surrounded by real stone) Both rooms lead to an extraordinary kitchen (3 years old) that features gorgeous cabinetry (soft close cabinets and drawers), granite countertops, a large eating area and stainless steel appliances!) Just off your kitchen is the sunroom. It’s perfect for natural light but can also serve as a playroom, formal entertainment area, or office space. Adding a sliding barn door or french doors could provide you additional privacy off the kitchen or leave it open. You choose!
Upstairs you have 4 bedrooms (including a master bedroom with master bath). One bedroom has been converted into a custom, luxury, walk in closet with built ins and its own island (owner will convert back if buyer prefers). That’s not all. The full basement is FINISHED, featuring beautiful decor, with new floors, a half bath and its own private office, in case you’re looking to work from home! In addition there’s an attached garage and an oversized storage shed (features electric) that has potential to be converted into a “hang out”. Best of all, you’re less than a mile to Historic Downtown Pitman, filled with restaurants, a brewery, shops and the Pitman theatre. Inventory in Pitman is SCARCE! Don’t miss this opportunity❗️
Location
State NJ
County Gloucester
Area Pitman Boro (20815)
Zoning RES
Rooms
Basement Fully Finished
Interior
Hot Water Natural Gas
Heating Central
Cooling Central A/C, Ceiling Fan(s)
Fireplace N
Heat Source Natural Gas
Exterior
Parking Features Built In, Garage - Front Entry, Inside Access
Garage Spaces 1.0
Water Access N
Accessibility None
Attached Garage 1
Total Parking Spaces 1
Garage Y
Building
Story 2
Foundation Other
Sewer Public Sewer
Water Public
Architectural Style Other
Level or Stories 2
Additional Building Above Grade, Below Grade
New Construction N
Schools
School District Pitman Boro Public Schools
Others
Senior Community No
Tax ID 15-00176 04-00002
Ownership Fee Simple
SqFt Source Estimated
Special Listing Condition Standard
Read Less Info
Want to know what your home might be worth? Contact us for a FREE valuation!

Our team is ready to help you sell your home for the highest possible price ASAP

Bought with Ashley Johanson • HomeSmart First Advantage Realty
GET MORE INFORMATION

Agent | License ID: 0787303
129 CHESTER AVE., MOORESTOWN, Jersey, 08057, United States







