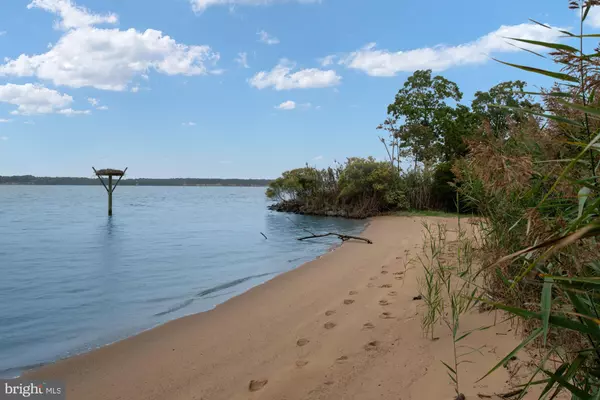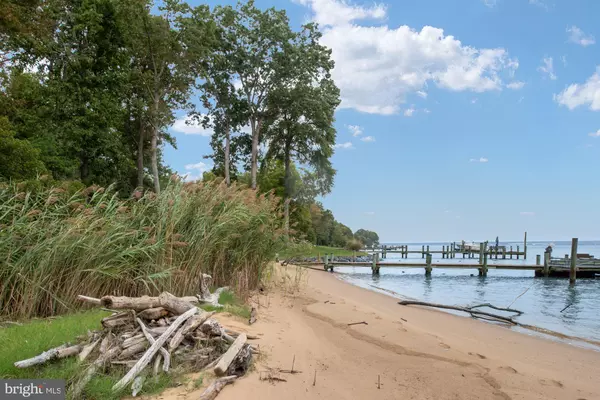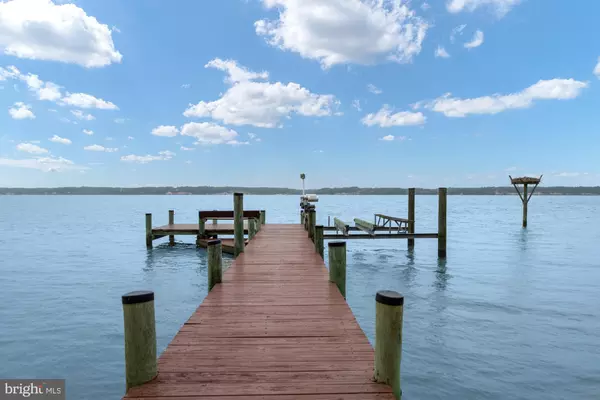$900,000
$925,000
2.7%For more information regarding the value of a property, please contact us for a free consultation.
4 Beds
4 Baths
2,831 SqFt
SOLD DATE : 11/01/2024
Key Details
Sold Price $900,000
Property Type Single Family Home
Sub Type Detached
Listing Status Sold
Purchase Type For Sale
Square Footage 2,831 sqft
Price per Sqft $317
Subdivision Kg On The Potomac
MLS Listing ID VAKG2005376
Sold Date 11/01/24
Style Ranch/Rambler
Bedrooms 4
Full Baths 3
Half Baths 1
HOA Fees $5/ann
HOA Y/N Y
Abv Grd Liv Area 2,831
Originating Board BRIGHT
Year Built 1996
Annual Tax Amount $4,830
Tax Year 2022
Lot Size 3.003 Acres
Acres 3.0
Property Description
This custom-built waterfront ranch, now in the care of its second owners, offers an exceptional blend of luxury and coastal living. Nestled on a tranquil waterfront lot, the property features a private beach and a well-appointed dock with a lift, 110 & 220-volt power, and an osprey nest—ideal for boating enthusiasts and nature lovers alike.
Inside, the eat-in kitchen is a chef’s delight, boasting tile floors, granite countertops, gas cooking, stainless steel appliances, a pantry, and oak cabinets. The sunroom, complete with tile flooring and a ceiling fan, provides a peaceful spot to enjoy breathtaking water views.
The family room invites relaxation with its hardwood floors and a cozy gas fireplace framed by a stone face and mantle. The in-law suite adds incredible versatility, offering a private living room, full kitchen, separate heating and air, and direct access to the deck through a sliding door. This suite also includes a bedroom with hardwood floors and a tiled bathroom.
The primary bedroom serves as a luxurious retreat, featuring hardwood floors, a ceiling fan, a walk-in closet, and an additional cedar closet. The primary bath is designed for relaxation, with a soaking tub, a stand-alone shower, and tile floors. The third and fourth bedrooms, both with hardwood floors and ceiling fans, provide comfort for everyone.
The home also includes a 3-car garage with an attached workshop, perfect for car enthusiasts or hobbyists. The unfinished walk-out basement offers endless possibilities for customization, allowing you to create the space of your dreams.
Outside, the wood deck overlooks your private beach, providing the perfect setting for outdoor living and entertaining. With a low tide depth of 3.5-4 feet and high tide of 5-6 feet, the water is always accessible.
Additional features include a 2-year-old roof, a whole-house generator, and a 500-gallon propane tank, ensuring year-round comfort and peace of mind. This waterfront home is a rare gem, offering a lifestyle that seamlessly blends luxury, nature, and functionality. Some of the photos in this listing have been virtually staged to help you visualize how the rooms would look with furniture.
Location
State VA
County King George
Zoning A2
Rooms
Other Rooms Primary Bedroom, Bedroom 2, Bedroom 3, Bedroom 4, Kitchen, Family Room, Sun/Florida Room, In-Law/auPair/Suite, Bathroom 2, Bathroom 3, Primary Bathroom
Basement Walkout Level, Unfinished, Outside Entrance
Main Level Bedrooms 4
Interior
Interior Features 2nd Kitchen, Ceiling Fan(s), Cedar Closet(s), Entry Level Bedroom, Kitchen - Eat-In, Kitchen - Table Space, Pantry, Primary Bath(s), Bathroom - Soaking Tub, Bathroom - Stall Shower, Bathroom - Tub Shower, Upgraded Countertops, Walk-in Closet(s), Wood Floors, Central Vacuum
Hot Water Propane
Heating Heat Pump(s)
Cooling Central A/C
Flooring Hardwood, Ceramic Tile
Fireplaces Number 1
Fireplaces Type Gas/Propane, Mantel(s), Stone
Equipment Built-In Microwave, Central Vacuum, Washer, Dryer, Dishwasher, Refrigerator, Icemaker, Oven/Range - Gas
Fireplace Y
Appliance Built-In Microwave, Central Vacuum, Washer, Dryer, Dishwasher, Refrigerator, Icemaker, Oven/Range - Gas
Heat Source Propane - Leased
Exterior
Exterior Feature Deck(s)
Garage Garage - Front Entry, Garage Door Opener
Garage Spaces 3.0
Fence Wood
Waterfront Y
Waterfront Description Private Dock Site,Sandy Beach
Water Access Y
Water Access Desc Boat - Powered,Canoe/Kayak,Fishing Allowed,Private Access
View River, Trees/Woods
Accessibility None
Porch Deck(s)
Attached Garage 3
Total Parking Spaces 3
Garage Y
Building
Story 2
Foundation Concrete Perimeter
Sewer Septic < # of BR
Water Private, Well
Architectural Style Ranch/Rambler
Level or Stories 2
Additional Building Above Grade, Below Grade
New Construction N
Schools
Elementary Schools Potomac
Middle Schools King George
High Schools King George
School District King George County Schools
Others
Senior Community No
Tax ID 2 1 5
Ownership Fee Simple
SqFt Source Assessor
Special Listing Condition Standard
Read Less Info
Want to know what your home might be worth? Contact us for a FREE valuation!

Our team is ready to help you sell your home for the highest possible price ASAP

Bought with NON MEMBER • Non Subscribing Office
GET MORE INFORMATION

Agent | License ID: 0787303
129 CHESTER AVE., MOORESTOWN, Jersey, 08057, United States







