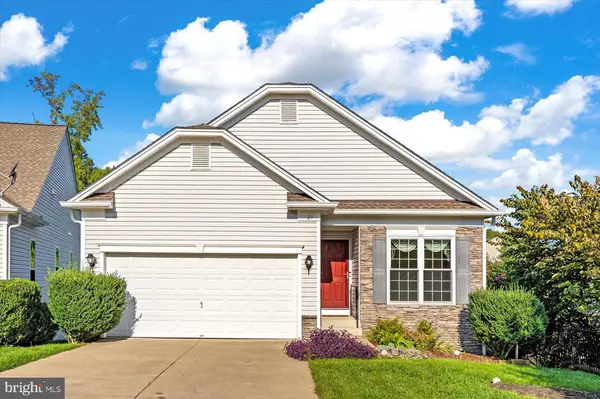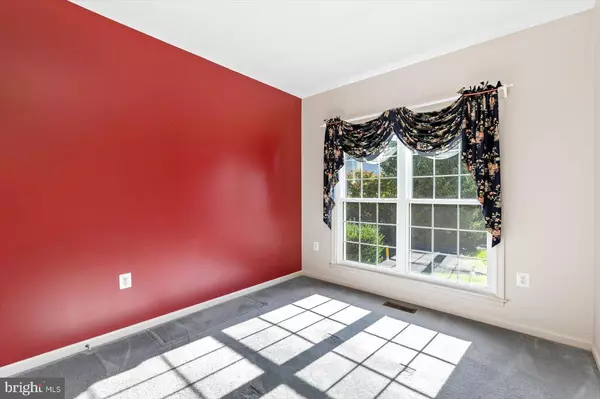$455,000
$464,900
2.1%For more information regarding the value of a property, please contact us for a free consultation.
3 Beds
3 Baths
2,079 SqFt
SOLD DATE : 11/07/2024
Key Details
Sold Price $455,000
Property Type Single Family Home
Sub Type Detached
Listing Status Sold
Purchase Type For Sale
Square Footage 2,079 sqft
Price per Sqft $218
Subdivision Falls Run
MLS Listing ID VAST2033064
Sold Date 11/07/24
Style Bungalow,Ranch/Rambler
Bedrooms 3
Full Baths 3
HOA Fees $185/mo
HOA Y/N Y
Abv Grd Liv Area 1,202
Originating Board BRIGHT
Year Built 2004
Annual Tax Amount $2,765
Tax Year 2022
Lot Size 6,281 Sqft
Acres 0.14
Property Description
Welcome to your serene retreat in the active adult community of Falls Run! This stunning 3-bedroom, 3-full-bath bungalow is perfectly situated at the end of a peaceful street on a premium private lot, offering tranquility and stunning views of lush trees and a gentle stream. Step inside to discover a spacious open floor plan that seamlessly connects the living and dining areas, ideal for entertaining. The beautifully appointed kitchen boasts ample storage, a pantry, and modern appliances, making meal prep a delight. Enjoy your morning coffee in the main floor primary suite, complete with an en-suite bath for added convenience. With laundry also on the main floor, everyday tasks are a breeze. Outside, a large screened-in back deck invites you to relax and unwind while overlooking your picturesque yard. The stamped concrete patio is perfect for outdoor gatherings, providing a seamless transition from indoor to outdoor living. Additional highlights include a two-car garage and an efficient irrigation system to keep your landscaping looking its best. Falls Run offers an abundance of amenities, including sparkling pools, pickleball courts, and scenic walking trails, ensuring you can enjoy an active lifestyle within this vibrant community. Don’t miss this rare opportunity to make this lovely bungalow your new home! Schedule your showing today!
Location
State VA
County Stafford
Zoning R2
Rooms
Other Rooms Living Room, Primary Bedroom, Bedroom 2, Bedroom 3, Kitchen, Laundry, Recreation Room, Storage Room, Bathroom 2, Bathroom 3, Primary Bathroom
Basement Full, Partially Finished, Walkout Level, Windows
Main Level Bedrooms 2
Interior
Interior Features Bar, Bathroom - Stall Shower, Cedar Closet(s), Dining Area, Entry Level Bedroom, Floor Plan - Open, Kitchen - Country, Pantry, Primary Bath(s), Recessed Lighting, Walk-in Closet(s), Window Treatments, Other
Hot Water Natural Gas
Cooling Central A/C
Flooring Carpet, Hardwood, Laminated
Fireplace N
Heat Source Electric, Natural Gas
Laundry Has Laundry, Main Floor
Exterior
Garage Garage - Front Entry, Garage Door Opener, Inside Access
Garage Spaces 4.0
Utilities Available Cable TV, Natural Gas Available, Phone Available, Sewer Available, Water Available
Amenities Available Billiard Room, Club House, Common Grounds, Community Center, Concierge, Exercise Room, Fitness Center, Game Room, Gated Community, Jog/Walk Path, Party Room, Picnic Area, Pool - Indoor, Pool - Outdoor, Recreational Center, Retirement Community, Swimming Pool, Tennis Courts, Other
Waterfront N
Water Access N
View Creek/Stream, Trees/Woods
Roof Type Architectural Shingle,Shingle
Accessibility Other
Attached Garage 2
Total Parking Spaces 4
Garage Y
Building
Lot Description Backs to Trees, Landscaping, Level, Private, Premium, Rear Yard, Secluded, SideYard(s)
Story 2
Foundation Concrete Perimeter
Sewer Public Sewer
Water Public
Architectural Style Bungalow, Ranch/Rambler
Level or Stories 2
Additional Building Above Grade, Below Grade
Structure Type 9'+ Ceilings,Dry Wall
New Construction N
Schools
School District Stafford County Public Schools
Others
HOA Fee Include Common Area Maintenance,Health Club,Insurance,Pool(s),Recreation Facility,Reserve Funds,Road Maintenance,Security Gate
Senior Community Yes
Age Restriction 55
Tax ID 45N 4 813
Ownership Fee Simple
SqFt Source Assessor
Acceptable Financing Cash, Conventional, FHA, VA
Listing Terms Cash, Conventional, FHA, VA
Financing Cash,Conventional,FHA,VA
Special Listing Condition Standard
Read Less Info
Want to know what your home might be worth? Contact us for a FREE valuation!

Our team is ready to help you sell your home for the highest possible price ASAP

Bought with Jason D. Jenkins • RE/MAX Distinctive Real Estate, Inc.
GET MORE INFORMATION

Agent | License ID: 0787303
129 CHESTER AVE., MOORESTOWN, Jersey, 08057, United States







