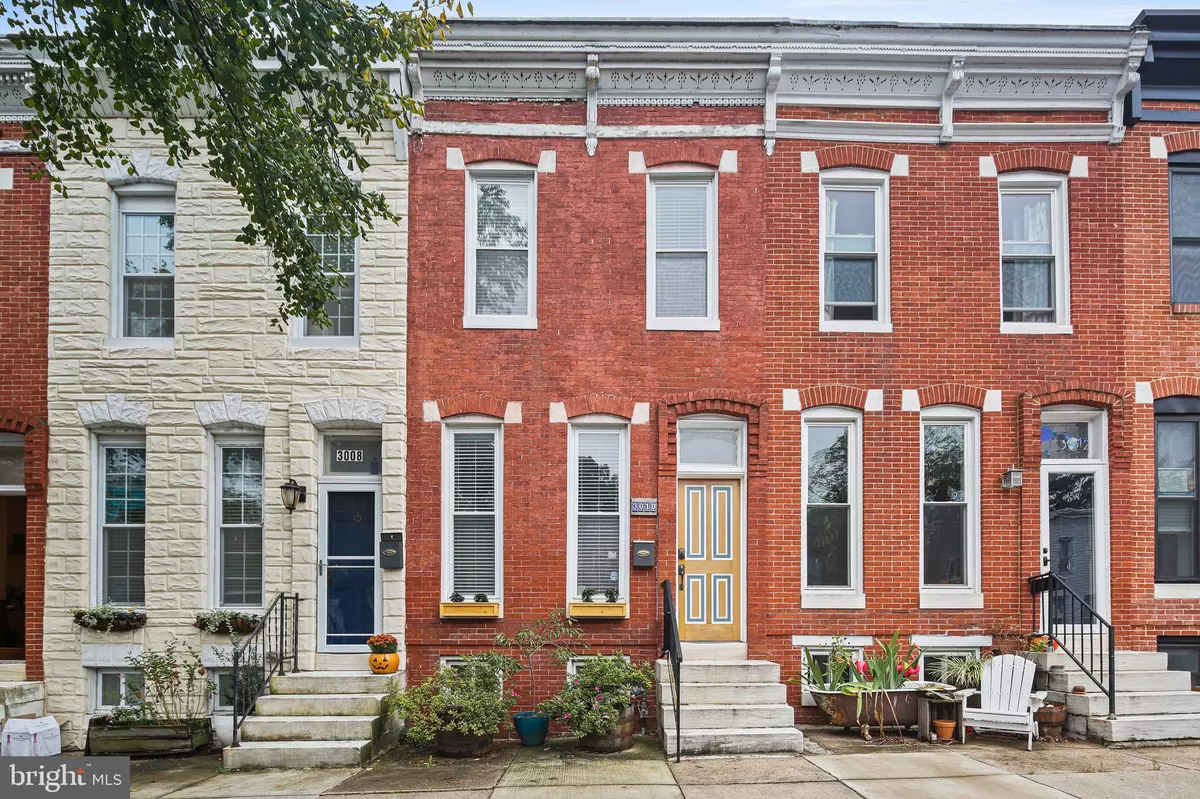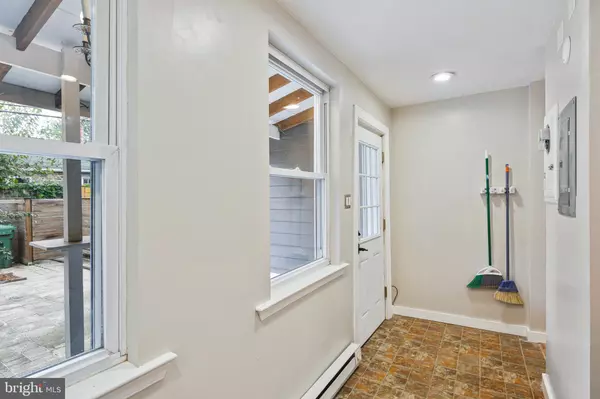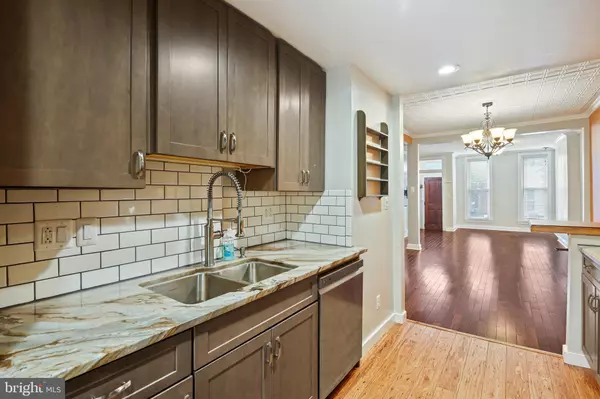$295,000
$295,000
For more information regarding the value of a property, please contact us for a free consultation.
2 Beds
3 Baths
1,092 SqFt
SOLD DATE : 11/08/2024
Key Details
Sold Price $295,000
Property Type Townhouse
Sub Type Interior Row/Townhouse
Listing Status Sold
Purchase Type For Sale
Square Footage 1,092 sqft
Price per Sqft $270
Subdivision Hampden Historic District
MLS Listing ID MDBA2136758
Sold Date 11/08/24
Style Traditional
Bedrooms 2
Full Baths 2
Half Baths 1
HOA Y/N N
Abv Grd Liv Area 1,092
Originating Board BRIGHT
Year Built 1900
Annual Tax Amount $3,928
Tax Year 2024
Lot Size 871 Sqft
Acres 0.02
Property Description
If you are looking for an opportunity to live in an exciting and close knit community close to all of Hampden's hot spots, this is it!!! 2 well sized bedrooms with 2 full baths give great option for roommate. Spacious primary bedroom has updated ensuite bath with large tile shower. Convenient laundry room on upper level has abundant storage! Kitchen renovated 2017 with new s/s appliances including gas stove, lovely gray cabinets, granite counters, and exposed brick. Open floor plan on main level with cherry wood floors and mud room entryway. Charming fenced backyard with covered deck feels like an oasis in the city! Historic Hampden is a friendly, fun community with lots of restaurants, shops, and so much personality, Hon! Close to Johns Hopkins, quick access to I-83, Light Rail, and Jones Falls bike trail. New electrical service installed '17, new main water line '17, redid roof replaced rear roof shingles & replaced skylight '18, new HVAC '19, rear siding & gutters replaced '20.
Location
State MD
County Baltimore City
Zoning R-7
Rooms
Other Rooms Living Room, Dining Room, Primary Bedroom, Bedroom 2, Kitchen, Laundry, Primary Bathroom, Full Bath
Basement Unfinished, Dirt Floor
Interior
Interior Features Floor Plan - Open, Dining Area, Kitchen - Eat-In, Skylight(s), Upgraded Countertops, Wood Floors
Hot Water Natural Gas
Heating Forced Air
Cooling Central A/C
Equipment Dishwasher, Oven/Range - Gas, Refrigerator, Stainless Steel Appliances, Washer, Dryer, Built-In Microwave
Appliance Dishwasher, Oven/Range - Gas, Refrigerator, Stainless Steel Appliances, Washer, Dryer, Built-In Microwave
Heat Source Natural Gas
Laundry Upper Floor
Exterior
Exterior Feature Porch(es)
Fence Rear
Waterfront N
Water Access N
Accessibility None
Porch Porch(es)
Garage N
Building
Lot Description Rear Yard
Story 2
Foundation Block
Sewer Public Sewer
Water Public
Architectural Style Traditional
Level or Stories 2
Additional Building Above Grade
New Construction N
Schools
School District Baltimore City Public Schools
Others
Senior Community No
Tax ID 0313123502 039
Ownership Ground Rent
SqFt Source Estimated
Acceptable Financing Cash, Conventional, FHA, VA
Listing Terms Cash, Conventional, FHA, VA
Financing Cash,Conventional,FHA,VA
Special Listing Condition Standard
Read Less Info
Want to know what your home might be worth? Contact us for a FREE valuation!

Our team is ready to help you sell your home for the highest possible price ASAP

Bought with Patrick Phelan • Cummings & Co. Realtors
GET MORE INFORMATION

Agent | License ID: 0787303
129 CHESTER AVE., MOORESTOWN, Jersey, 08057, United States







