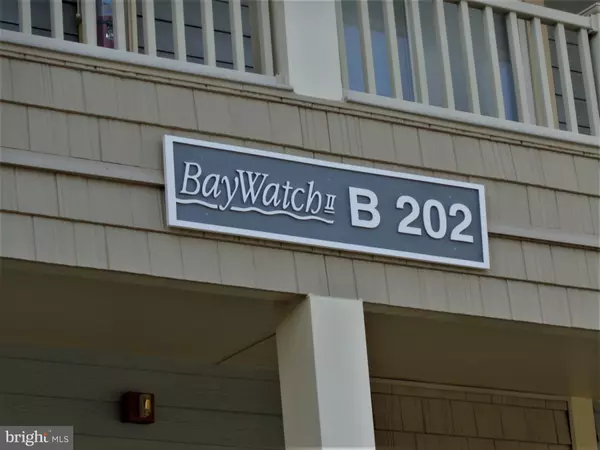$530,000
$534,000
0.7%For more information regarding the value of a property, please contact us for a free consultation.
2 Beds
2 Baths
1,047 SqFt
SOLD DATE : 11/08/2024
Key Details
Sold Price $530,000
Property Type Condo
Sub Type Condo/Co-op
Listing Status Sold
Purchase Type For Sale
Square Footage 1,047 sqft
Price per Sqft $506
Subdivision Heron Harbour
MLS Listing ID MDWO2022626
Sold Date 11/08/24
Style Coastal,Contemporary,Unit/Flat
Bedrooms 2
Full Baths 2
Condo Fees $1,699/qua
HOA Fees $91/qua
HOA Y/N Y
Abv Grd Liv Area 1,047
Originating Board BRIGHT
Year Built 1995
Annual Tax Amount $4,859
Tax Year 2024
Lot Dimensions 0.00 x 0.00
Property Description
This is your opportunity to own in Baywatch II @ Heron Harbour - a popular year round community. #103 offers spacious first floor living with a deeded/assigned boat slip, canal/water location, 2 bedroom, 2 full baths. Well maintained with updates, this condo has been the owners 2nd home (owner chooses not to rent). The sizeable covered rear deck (25.6' x 7.8') offers shaded comfort overlooking the canal, boat slip, yard, and sanctuary. Grassy play areas for the kids or pooch. The bonus- enjoy the 4th of July fireworks at Northside Park from the comfort of your own condo! The Primary BR (with en suite & dressing area) and LR each have direct access to the deck overlooking the water, with access to the dock and yard. The parking lot to the west provides private parking, and off street parking directly in front of the bldg is an added bonus for owners and guests. The community offers; pools in/out (to include a kiddie pool), Har-Tru Hydro-Grid® Tennis courts (2), play areas, a Clubhouse with an indoor pool, sauna, fitness room, library/game room, showers. A great area for walking, jogging. and bike riding. Walk to the beach, eateries, shops, drug store, grocery market, and bus stop. Heron Harbour is located close to Northside Park, and tax free Delaware shopping. The nicest community on the island. This is your chance to own a piece of the White Marlin Capital of the World. *Property updates in 2023: 2 new sliders (LR and Primary BR), new furnishings, new window treatments, ceramic backsplash, disposal, mirror bypass closet doors in both bedrooms, bathroom fans/lights, decor, deck furnishings, storm door, and painted throughout. The gas H2O heater was replaced in 2021 with a 50 gal tank (tank was last serviced 7/2024), the HVAC system was last serviced 7/2024. A reverse osmosis water filter system in the kitchen, owner has monthly pest control w/Orkin. The property is being sold AS-IS, everything has been maintained and in proper working order. The bldg has had many improvements over the past several years. A Buyer's inspection will be for their informational purposes only. *Two Tax ID #'s (condo & boat slip).
Location
State MD
County Worcester
Area Bayside Waterfront (84)
Zoning R2
Direction South
Rooms
Other Rooms Living Room, Dining Room, Primary Bedroom, Bedroom 2, Kitchen, Other
Main Level Bedrooms 2
Interior
Interior Features Carpet, Ceiling Fan(s), Chair Railings, Combination Dining/Living, Combination Kitchen/Dining, Combination Kitchen/Living, Crown Moldings, Dining Area, Entry Level Bedroom, Flat, Floor Plan - Open, Window Treatments, Wainscotting, Bathroom - Tub Shower, Primary Bath(s), Kitchen - Eat-In, Breakfast Area, Sprinkler System, Primary Bedroom - Bay Front
Hot Water Propane, Electric
Heating Forced Air, Central
Cooling Central A/C
Flooring Carpet, Ceramic Tile
Equipment Built-In Microwave, Dishwasher, Disposal, Water Heater, Washer/Dryer Stacked, Oven/Range - Electric, Stove, Refrigerator, Oven - Single, Oven - Self Cleaning, Icemaker, Exhaust Fan, Water Dispenser, Energy Efficient Appliances, Dryer - Electric, Microwave, Washer
Furnishings Yes
Fireplace N
Window Features Energy Efficient,Screens,Sliding,Double Pane,Insulated,Low-E
Appliance Built-In Microwave, Dishwasher, Disposal, Water Heater, Washer/Dryer Stacked, Oven/Range - Electric, Stove, Refrigerator, Oven - Single, Oven - Self Cleaning, Icemaker, Exhaust Fan, Water Dispenser, Energy Efficient Appliances, Dryer - Electric, Microwave, Washer
Heat Source Electric, Propane - Metered
Laundry Dryer In Unit, Washer In Unit, Main Floor
Exterior
Exterior Feature Deck(s), Roof, Porch(es)
Garage Spaces 2.0
Utilities Available Cable TV Available, Electric Available, Phone Available, Propane, Sewer Available, Water Available
Amenities Available Boat Dock/Slip, Club House, Common Grounds, Community Center, Exercise Room, Fitness Center, Meeting Room, Picnic Area, Pier/Dock, Pool - Indoor, Pool - Outdoor, Sauna, Swimming Pool, Tennis Courts
Waterfront Y
Water Access Y
Water Access Desc Boat - Powered,Canoe/Kayak,Fishing Allowed,Boat - Length Limit,Personal Watercraft (PWC),Swimming Allowed,Private Access
View Canal, Garden/Lawn, Water, Other
Roof Type Architectural Shingle
Street Surface Paved
Accessibility Doors - Swing In, 36\"+ wide Halls, Accessible Switches/Outlets, Level Entry - Main, No Stairs
Porch Deck(s), Roof, Porch(es)
Road Frontage City/County, Public
Total Parking Spaces 2
Garage N
Building
Lot Description Backs - Open Common Area, Bulkheaded, Cleared, Front Yard, Landscaping, Open, Rear Yard, SideYard(s), Fishing Available, No Thru Street, Road Frontage
Story 1
Unit Features Garden 1 - 4 Floors
Foundation Crawl Space
Sewer Public Sewer
Water Public
Architectural Style Coastal, Contemporary, Unit/Flat
Level or Stories 1
Additional Building Above Grade, Below Grade
Structure Type Dry Wall,Other
New Construction N
Schools
Elementary Schools Ocean City
Middle Schools Stephen Decatur
High Schools Stephen Decatur
School District Worcester County Public Schools
Others
Pets Allowed Y
HOA Fee Include Pier/Dock Maintenance,Pool(s),Recreation Facility,Reserve Funds,Sauna,Trash,Lawn Care Front,Lawn Care Rear,Lawn Care Side,Ext Bldg Maint,Management,Common Area Maintenance,Lawn Maintenance
Senior Community No
Tax ID 2410358051
Ownership Condominium
Security Features Smoke Detector,Sprinkler System - Indoor
Acceptable Financing Conventional, Cash
Horse Property N
Listing Terms Conventional, Cash
Financing Conventional,Cash
Special Listing Condition Standard
Pets Description Cats OK, Dogs OK
Read Less Info
Want to know what your home might be worth? Contact us for a FREE valuation!

Our team is ready to help you sell your home for the highest possible price ASAP

Bought with Anne Marie Mercier-Bouse • RE/MAX Advantage Realty
GET MORE INFORMATION

Agent | License ID: 0787303
129 CHESTER AVE., MOORESTOWN, Jersey, 08057, United States




