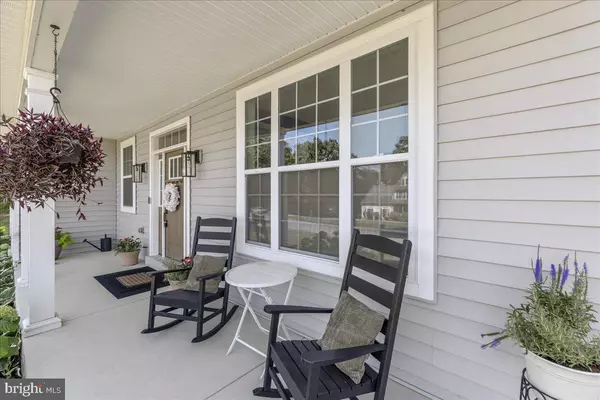$699,000
$699,000
For more information regarding the value of a property, please contact us for a free consultation.
4 Beds
3 Baths
2,645 SqFt
SOLD DATE : 11/08/2024
Key Details
Sold Price $699,000
Property Type Single Family Home
Sub Type Detached
Listing Status Sold
Purchase Type For Sale
Square Footage 2,645 sqft
Price per Sqft $264
Subdivision Tarrington Woods
MLS Listing ID PALH2010164
Sold Date 11/08/24
Style Traditional
Bedrooms 4
Full Baths 2
Half Baths 1
HOA Y/N N
Abv Grd Liv Area 2,645
Originating Board BRIGHT
Year Built 2019
Annual Tax Amount $7,160
Tax Year 2022
Lot Size 1.000 Acres
Acres 1.0
Property Description
Modern amenities abound in this thoughtfully curated home nestled on a cul de sac in Tarrington Woods of Weisenberg Township. A pristine exterior with welcoming front porch sits against a backdrop of mature trees. Beyond the threshold sprawls stunning white oak flooring underfoot with soaring ceilings unfurling overhead. Crisp white wainscoting envelopes a formal dining area with accents of black that continue into the adjacent den. The sun filled living space of the great room offers views of a lush green backyard. Within the open floor plan a well appointed kitchen features stacked cabinets, island seating, a wolfe range and microwave drawer. Enjoy a meal inside or dine alfresco on the expansive 20x20 trex deck. A half bath and a mudroom complete the first floor. Retreat upstairs to a generously sized primary bedroom with walk in closet and ensuite bath boasting a substantial double shower. Three additional bedrooms and a full bath provide ample room for guests. An unfinished basement with egress window offers tremendous potential for a future home theater, recreation room or simply for added storage. Entertain outdoors or soak in the sanctuary of your own heated salt water pool. Even fido and his friends have it made with your very own fully enclosed dog park with a massive turf run over sand and rock. Those without k9 companions might find the space ideal for a putting green or a maintenance free play area. A newly sealed driveway leads to a two car garage with epoxy floors and Tesla charging station. Lastly, a brand new roof with 50 year warranty tops off this homes incredible list of upgrades. Meticulously maintained, conveniently located to shopping, restaurants and major roadways, this tremendous property seeks it’s next loving owner!
Location
State PA
County Lehigh
Area Weisenberg Twp (12324)
Zoning R
Direction North
Rooms
Other Rooms Living Room, Dining Room, Primary Bedroom, Bedroom 2, Kitchen, Bedroom 1
Basement Full, Unfinished
Interior
Interior Features Primary Bath(s), Combination Kitchen/Living, Floor Plan - Open, Formal/Separate Dining Room, Kitchen - Island, Recessed Lighting, Walk-in Closet(s), Window Treatments, Other
Hot Water Electric
Heating Heat Pump - Electric BackUp, Forced Air
Cooling Central A/C
Fireplaces Number 1
Fireplaces Type Gas/Propane
Equipment Negotiable
Fireplace Y
Window Features Energy Efficient
Heat Source Electric
Laundry Main Floor
Exterior
Exterior Feature Porch(es), Deck(s)
Garage Garage - Side Entry
Garage Spaces 4.0
Fence Partially
Pool Heated, Saltwater, In Ground, Concrete
Waterfront N
Water Access N
Roof Type Architectural Shingle
Accessibility None
Porch Porch(es), Deck(s)
Attached Garage 2
Total Parking Spaces 4
Garage Y
Building
Lot Description Cul-de-sac, Irregular, Sloping, Open, Trees/Wooded, Front Yard, Rear Yard, SideYard(s)
Story 2
Foundation Concrete Perimeter
Sewer On Site Septic
Water Well
Architectural Style Traditional
Level or Stories 2
Additional Building Above Grade
New Construction N
Schools
Elementary Schools Weisenberg
Middle Schools Northwestern Lehigh
High Schools Northwestern Lehigh
School District Northwestern Lehigh
Others
Senior Community No
Tax ID 543559268315-00001
Ownership Fee Simple
SqFt Source Estimated
Acceptable Financing Conventional, VA, FHA 203(b), Cash
Listing Terms Conventional, VA, FHA 203(b), Cash
Financing Conventional,VA,FHA 203(b),Cash
Special Listing Condition Standard
Read Less Info
Want to know what your home might be worth? Contact us for a FREE valuation!

Our team is ready to help you sell your home for the highest possible price ASAP

Bought with NON MEMBER • Non Subscribing Office
GET MORE INFORMATION

Agent | License ID: 0787303
129 CHESTER AVE., MOORESTOWN, Jersey, 08057, United States







