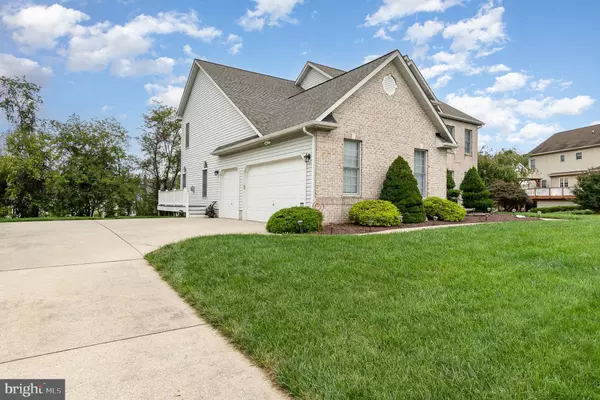$720,000
$720,000
For more information regarding the value of a property, please contact us for a free consultation.
4 Beds
4 Baths
2,968 SqFt
SOLD DATE : 11/08/2024
Key Details
Sold Price $720,000
Property Type Single Family Home
Sub Type Detached
Listing Status Sold
Purchase Type For Sale
Square Footage 2,968 sqft
Price per Sqft $242
Subdivision Fox Chase
MLS Listing ID MDHR2036256
Sold Date 11/08/24
Style Colonial
Bedrooms 4
Full Baths 3
Half Baths 1
HOA Fees $50/ann
HOA Y/N Y
Abv Grd Liv Area 2,968
Originating Board BRIGHT
Year Built 2000
Annual Tax Amount $5,664
Tax Year 2024
Lot Size 0.457 Acres
Acres 0.46
Property Description
Welcome to this absolutely gorgeous 4 bedroom, 3.5 bath, 3 car garage in highly desired Fox Chase in Bel Air. This estate is set on a private half an acre lot with no one behind you or to the left side, with a lot that ensures privacy. Pull into the large driveway/parking pad and park in your three car garage or take the walkway and admire the luxury landscaping and gorgeous brick exterior of this home. Entering brings you into the main foyer covered in well maintained hardwood flooring throughout, with wide stairs in front leading to the second floor. To the left are french doors leading to an office area and to the right is a large carpeted family room which circles into a formal dining room with ornate tray cielings and chair rails. This circles into the gourmet kitchen with custom tile flooring, granite countertops and large island, custom cabinetry, backsplash, all appliances including cooktop and wall oven as well as a panrty. The kitchen opens up into a casual dining area which flows openly into the large living room area with a gas fireplace. Off of the casual dining area, doors lead out onto a large rear deck in which half of it is covered and screened in, perfect for relaxing, eating and enjoying the view of your private backyard and trees beyond. Steps off of the covered portion walk down into the rear yard. Back inside on the main floor are a powder room, a laundry/mudroom, and exit to the massive garage.
Taking the gorgeous oak stairs up to the second level brings you to a massive 20X20 owners suite with wood floors, two walk in closets, a large private bath with walk in shower, soaking tub, and double vanities. Down the hall is another bedroom with its own private full bath, as well as another jack and jill full bath and two more bedrooms. The basement is unfinished but is massive and has a rough in for another full bath. This basement currently has room for all the storage you could possibly dream of, but could easily be finished to add room for tons more living space. This home is dual zoned for maximum air comfort, and has a new roof. It is move in ready, has all the amenities a family could need and is in the ideal location! Come see it today!
Location
State MD
County Harford
Zoning R1
Rooms
Basement Unfinished
Interior
Hot Water Natural Gas
Heating Central
Cooling Central A/C
Fireplaces Number 1
Fireplace Y
Heat Source Natural Gas
Exterior
Garage Garage - Side Entry
Garage Spaces 3.0
Waterfront N
Water Access N
Accessibility None
Attached Garage 3
Total Parking Spaces 3
Garage Y
Building
Story 3
Foundation Permanent
Sewer Public Sewer
Water Public
Architectural Style Colonial
Level or Stories 3
Additional Building Above Grade, Below Grade
New Construction N
Schools
School District Harford County Public Schools
Others
Senior Community No
Tax ID 1303325571
Ownership Fee Simple
SqFt Source Assessor
Special Listing Condition Standard
Read Less Info
Want to know what your home might be worth? Contact us for a FREE valuation!

Our team is ready to help you sell your home for the highest possible price ASAP

Bought with Michele L Langhauser • Compass Home Group, LLC
GET MORE INFORMATION

Agent | License ID: 0787303
129 CHESTER AVE., MOORESTOWN, Jersey, 08057, United States







