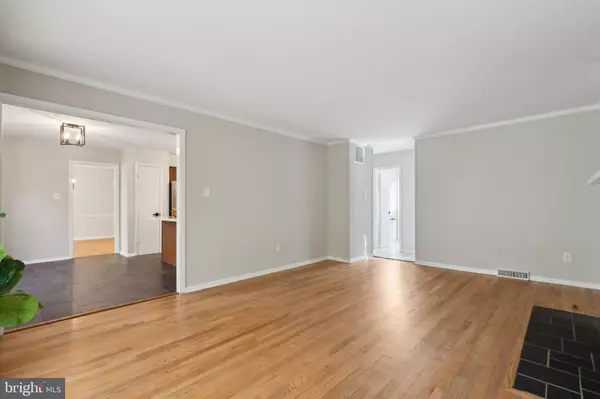$1,200,000
$1,140,000
5.3%For more information regarding the value of a property, please contact us for a free consultation.
5 Beds
4 Baths
2,946 SqFt
SOLD DATE : 11/14/2024
Key Details
Sold Price $1,200,000
Property Type Single Family Home
Sub Type Detached
Listing Status Sold
Purchase Type For Sale
Square Footage 2,946 sqft
Price per Sqft $407
Subdivision Tanglewood
MLS Listing ID VAFX2204260
Sold Date 11/14/24
Style Colonial
Bedrooms 5
Full Baths 3
Half Baths 1
HOA Fees $12/ann
HOA Y/N Y
Abv Grd Liv Area 2,267
Originating Board BRIGHT
Year Built 1973
Annual Tax Amount $11,937
Tax Year 2024
Lot Size 0.261 Acres
Acres 0.26
Property Description
**SUNDAY 11/3 OPEN HOUSE HAS BEEN CANCELED ** Welcome to this wonderful 5 bedroom home, nestled among the trees, with a serene cul-de-sac location, and backing to Tanglewood Park, a special part of the Tanglewood Community. Imagine taking walks in your own neighborhood park! The large 2 tiered deck, with stairs down to the fenced in backyard, brings added enjoyment whether for quiet relaxation among the trees or entertaining family and friends. Freshened inside and out with numerous updates, this home is move In ready! Gorgeous hardwood floors throughout main and upper floors. All Bathrooms updated - some completely, others partially. Spacious walk-out basement, handy for accessing the backyard, has a wet bar, full bath, and brand new carpet. Extra unfinished space in the utility room is perfect for creating a workshop or storing all your extras! The garage has been cleared, cleaned and painted. Plenty of room for a work bench, bicycles and tools - and of course, 2 cars. Very convenient location - close to Vienna & Reston for their shops, restaurants, parades and activities! Or hop on the W&OD that connects both towns! Convenient Reston Metro has parking and services the Airport and DC for work or entertainment. Madison HS pyramid too. Plan your visit now to make this home your own!
Location
State VA
County Fairfax
Zoning 121
Rooms
Other Rooms Living Room, Dining Room, Primary Bedroom, Bedroom 2, Bedroom 3, Bedroom 4, Bedroom 5, Kitchen, Family Room, Laundry, Recreation Room, Bathroom 2, Bathroom 3, Primary Bathroom, Half Bath
Basement Connecting Stairway, Walkout Level, Fully Finished, Daylight, Full, Heated, Improved
Interior
Interior Features Breakfast Area, Bathroom - Tub Shower, Bathroom - Stall Shower, Carpet, Family Room Off Kitchen, Floor Plan - Traditional, Formal/Separate Dining Room, Kitchen - Eat-In, Kitchen - Table Space, Primary Bath(s), Wood Floors, Pantry, Wet/Dry Bar
Hot Water Natural Gas
Heating Forced Air
Cooling Central A/C
Fireplaces Number 1
Fireplaces Type Mantel(s), Gas/Propane, Screen, Insert
Equipment Built-In Microwave, Built-In Range, Oven/Range - Electric, Microwave, Icemaker, ENERGY STAR Dishwasher, ENERGY STAR Refrigerator, Dishwasher, Disposal, Dryer - Electric, Humidifier, Refrigerator, Stainless Steel Appliances, Stove, Washer
Furnishings No
Fireplace Y
Appliance Built-In Microwave, Built-In Range, Oven/Range - Electric, Microwave, Icemaker, ENERGY STAR Dishwasher, ENERGY STAR Refrigerator, Dishwasher, Disposal, Dryer - Electric, Humidifier, Refrigerator, Stainless Steel Appliances, Stove, Washer
Heat Source Natural Gas
Laundry Main Floor
Exterior
Exterior Feature Deck(s)
Garage Garage - Front Entry, Garage Door Opener
Garage Spaces 2.0
Fence Fully, Board
Waterfront N
Water Access N
View Trees/Woods
Accessibility None
Porch Deck(s)
Attached Garage 2
Total Parking Spaces 2
Garage Y
Building
Lot Description Backs - Parkland, Backs to Trees, Cul-de-sac, Rear Yard, Front Yard, Trees/Wooded
Story 3
Foundation Slab
Sewer Public Sewer
Water Public
Architectural Style Colonial
Level or Stories 3
Additional Building Above Grade, Below Grade
New Construction N
Schools
Elementary Schools Louise Archer
Middle Schools Thoreau
High Schools Madison
School District Fairfax County Public Schools
Others
Pets Allowed Y
Senior Community No
Tax ID 0381 22 0131
Ownership Fee Simple
SqFt Source Assessor
Acceptable Financing Cash, Conventional, FHA, VA
Horse Property N
Listing Terms Cash, Conventional, FHA, VA
Financing Cash,Conventional,FHA,VA
Special Listing Condition Standard
Pets Description No Pet Restrictions
Read Less Info
Want to know what your home might be worth? Contact us for a FREE valuation!

Our team is ready to help you sell your home for the highest possible price ASAP

Bought with William S Gaskins • KW United
GET MORE INFORMATION

Agent | License ID: 0787303
129 CHESTER AVE., MOORESTOWN, Jersey, 08057, United States







