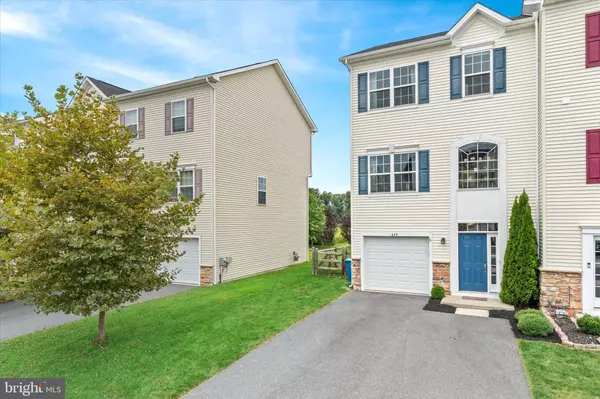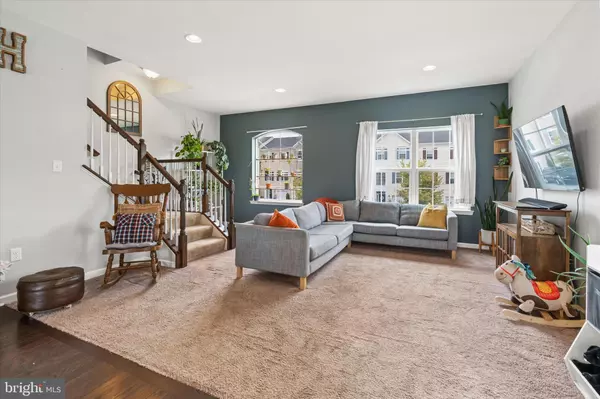$368,000
$368,000
For more information regarding the value of a property, please contact us for a free consultation.
3 Beds
2 Baths
1,725 SqFt
SOLD DATE : 11/15/2024
Key Details
Sold Price $368,000
Property Type Townhouse
Sub Type End of Row/Townhouse
Listing Status Sold
Purchase Type For Sale
Square Footage 1,725 sqft
Price per Sqft $213
Subdivision Hyetts Crossing
MLS Listing ID DENC2067622
Sold Date 11/15/24
Style Other
Bedrooms 3
Full Baths 2
HOA Fees $30/ann
HOA Y/N Y
Abv Grd Liv Area 1,725
Originating Board BRIGHT
Year Built 2017
Annual Tax Amount $2,099
Tax Year 2022
Lot Size 3,049 Sqft
Acres 0.07
Lot Dimensions 0.00 x 0.00
Property Description
Welcome to your dream home! This beautiful three bedroom, two bathroom end-unit townhome offers an open floor plan perfect for modern living. As you step into the foyer, you’ll find convenient access to the garage. The entry level also features a versatile back room that can be transformed into a family room, gym, or additional storage space—the possibilities are endless. Plus, this room provides direct access to the fenced-in backyard, making it perfect for both indoor and outdoor activities. Head upstairs where sunlight floods the spacious interior, highlighting the generous living areas and providing a warm, inviting atmosphere. With ample storage throughout, you'll have plenty of space to stay organized. The third-floor laundry room adds to the convenience of this thoughtfully designed home. Step outside to your private Trex deck, ideal for relaxing or entertaining. As the day winds down, enjoy breathtaking sunsets over the open field that your home backs up to, providing a serene and picturesque backdrop. This home is a true gem, combining comfort, style, and an unbeatable location. Don’t miss out on the opportunity to make it yours!
Location
State DE
County New Castle
Area South Of The Canal (30907)
Zoning ST
Rooms
Other Rooms Dining Room, Primary Bedroom, Bedroom 2, Kitchen, Family Room, Bedroom 1, Laundry, Storage Room, Bathroom 1, Primary Bathroom
Interior
Hot Water Electric
Heating Forced Air
Cooling Central A/C
Fireplace N
Heat Source Natural Gas
Exterior
Garage Additional Storage Area, Garage - Front Entry, Garage Door Opener
Garage Spaces 4.0
Waterfront N
Water Access N
Accessibility None
Attached Garage 1
Total Parking Spaces 4
Garage Y
Building
Story 3
Foundation Slab
Sewer Public Sewer
Water Public
Architectural Style Other
Level or Stories 3
Additional Building Above Grade, Below Grade
New Construction N
Schools
School District Colonial
Others
Senior Community No
Tax ID 13-008.23-047
Ownership Fee Simple
SqFt Source Assessor
Acceptable Financing Cash, Conventional, FHA, VA
Listing Terms Cash, Conventional, FHA, VA
Financing Cash,Conventional,FHA,VA
Special Listing Condition Standard
Read Less Info
Want to know what your home might be worth? Contact us for a FREE valuation!

Our team is ready to help you sell your home for the highest possible price ASAP

Bought with Antonio Antwain Little • Bryan Realty Group
GET MORE INFORMATION

Agent | License ID: 0787303
129 CHESTER AVE., MOORESTOWN, Jersey, 08057, United States







