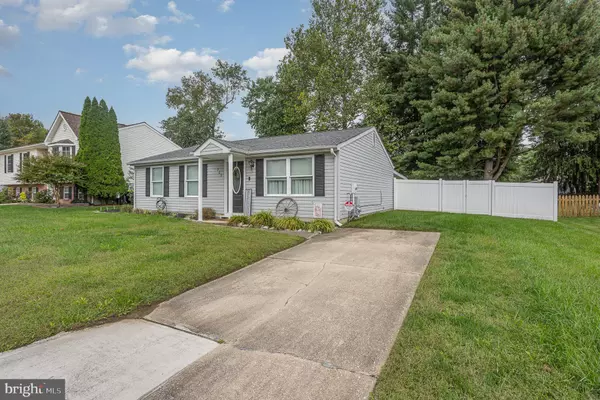$305,000
$310,000
1.6%For more information regarding the value of a property, please contact us for a free consultation.
3 Beds
1 Bath
1,008 SqFt
SOLD DATE : 11/15/2024
Key Details
Sold Price $305,000
Property Type Single Family Home
Sub Type Detached
Listing Status Sold
Purchase Type For Sale
Square Footage 1,008 sqft
Price per Sqft $302
Subdivision Long Bar Harbor
MLS Listing ID MDHR2036432
Sold Date 11/15/24
Style Ranch/Rambler
Bedrooms 3
Full Baths 1
HOA Y/N N
Abv Grd Liv Area 1,008
Originating Board BRIGHT
Year Built 1973
Annual Tax Amount $2,248
Tax Year 2024
Lot Size 9,100 Sqft
Acres 0.21
Lot Dimensions 70.00 x
Property Description
Welcome to this gorgeous fully remodeled true rancher in Abingdon with 3 beds and 1 full bath. Pull into the driveway and take the short walkway to the front door and enter this fully remodeled and modernized home. Entering brings you into the front living room where you will be on the main level with luzury vinyl plank flooring throughout. Enjoy the full open concept of this interior where the living room flows through to the kitchen and dining area. The large granite island/breakfast bar welcomes you into the modern kitchen with custom cabinetry, backsplash, granite countertops and stainless appliances. There is a dining area jjust off of the Kitchen with sliders that open out onto the large concrete covered rear patio. This patio looks over the large, cleared fully fenced rear yard with high quality privacy fencing, which has tons of room for play and/or entertaining. Back inside, a hallway off of the living area leads to three bedrooms, a modern bathroom with tub/shower combo, and a laundry room with both washer/dryer. This house has modern fixtures throughout, cileing fans, recessed lighting, is pristine and move in ready and waiting for you!
Location
State MD
County Harford
Zoning R3
Rooms
Main Level Bedrooms 3
Interior
Hot Water Electric
Heating Central
Cooling Central A/C
Fireplace N
Heat Source Electric
Exterior
Waterfront N
Water Access N
Accessibility Level Entry - Main
Garage N
Building
Story 1
Foundation Permanent
Sewer Public Sewer
Water Public
Architectural Style Ranch/Rambler
Level or Stories 1
Additional Building Above Grade, Below Grade
New Construction N
Schools
School District Harford County Public Schools
Others
Senior Community No
Tax ID 1301079638
Ownership Fee Simple
SqFt Source Assessor
Special Listing Condition Standard
Read Less Info
Want to know what your home might be worth? Contact us for a FREE valuation!

Our team is ready to help you sell your home for the highest possible price ASAP

Bought with Non Subscribing Member • Non Subscribing Office
GET MORE INFORMATION

Agent | License ID: 0787303
129 CHESTER AVE., MOORESTOWN, Jersey, 08057, United States







