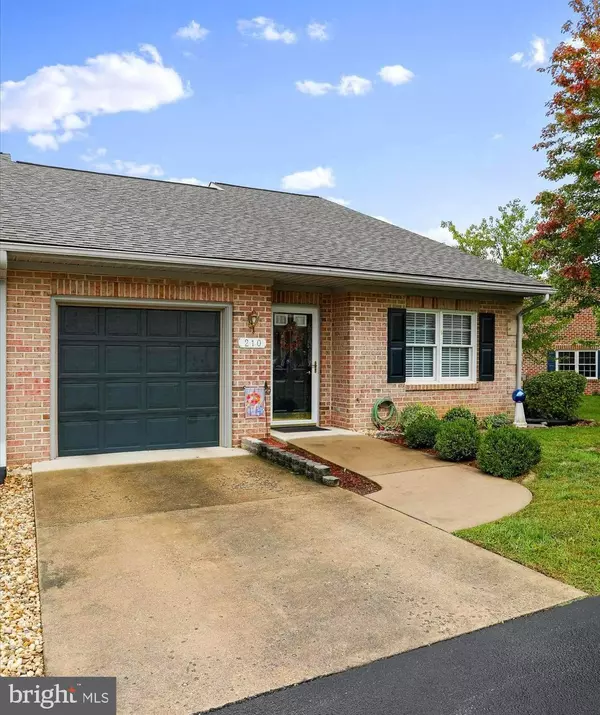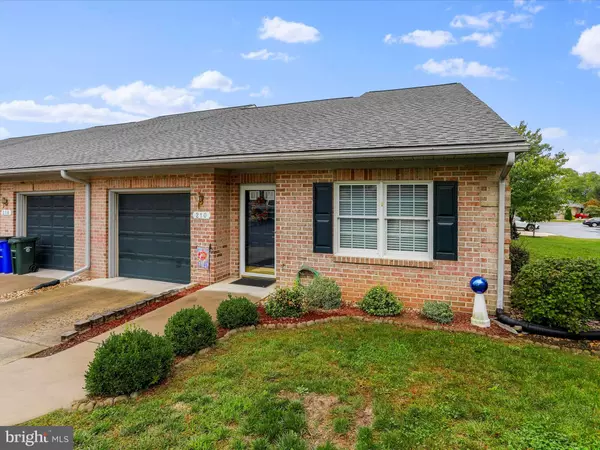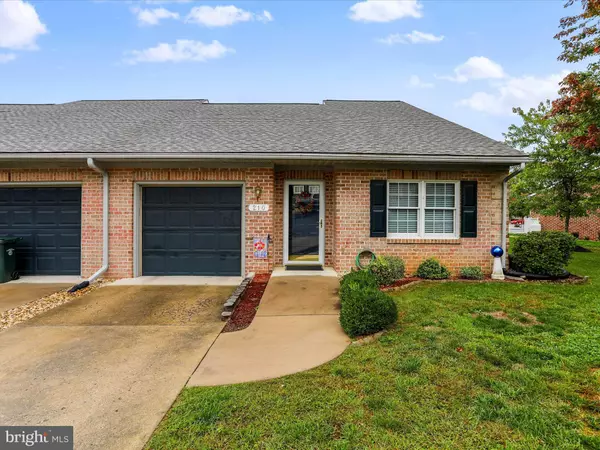$247,000
$249,000
0.8%For more information regarding the value of a property, please contact us for a free consultation.
2 Beds
2 Baths
1,230 SqFt
SOLD DATE : 11/15/2024
Key Details
Sold Price $247,000
Property Type Condo
Sub Type Condo/Co-op
Listing Status Sold
Purchase Type For Sale
Square Footage 1,230 sqft
Price per Sqft $200
Subdivision Summerland Manor
MLS Listing ID MDWA2024584
Sold Date 11/15/24
Style Villa
Bedrooms 2
Full Baths 2
Condo Fees $195/mo
HOA Y/N N
Abv Grd Liv Area 1,230
Originating Board BRIGHT
Year Built 2000
Annual Tax Amount $3,582
Tax Year 2024
Property Description
MOTIVATED SELLER has found their home of choice. Lovely end unit townhome available in Hagerstown's premier gated community of Summerland Manor! This gem is located in a cul-de-sac, so there is no through traffic. Private garage and driveway parking along with plenty of overflow parking for your visitors. When you step into the living room you will notice the extra windows in this end unit allow plenty of light in to brighten the space. There are two spacious closets in your living/family room, along with a door to your fully equipped laundry room. Next off the hallway is the kitchen with plenty of cabinet and counter space. The dishwasher has never been used! Further down the hall you will find a full bath and the second bedroom currently used as an office. Across the hall is a large linen closet and the entrance to the primary suite. A huge walk in closet and en-suite bath completes your space. Open the door from the hallway to a large, light filled sunroom. Lots of windows allow plenty of views of your backyard. If you want low maintenance, convenience and a great location-this is the home for you!
*Buyer to verify square footage^
Location
State MD
County Washington
Zoning RH
Rooms
Other Rooms Living Room, Primary Bedroom, Bedroom 2, Kitchen, Sun/Florida Room, Laundry, Bathroom 2, Primary Bathroom
Main Level Bedrooms 2
Interior
Interior Features Bathroom - Stall Shower, Bathroom - Tub Shower, Carpet, Ceiling Fan(s), Family Room Off Kitchen, Entry Level Bedroom, Floor Plan - Traditional, Kitchen - Eat-In, Primary Bath(s), Walk-in Closet(s)
Hot Water Electric
Heating Baseboard - Electric
Cooling Central A/C
Flooring Carpet, Vinyl
Equipment Built-In Microwave, Dishwasher, Dryer, Oven/Range - Electric, Refrigerator, Washer, Water Heater
Fireplace N
Appliance Built-In Microwave, Dishwasher, Dryer, Oven/Range - Electric, Refrigerator, Washer, Water Heater
Heat Source Electric
Laundry Main Floor
Exterior
Garage Garage - Front Entry, Inside Access, Garage Door Opener
Garage Spaces 2.0
Utilities Available Cable TV Available, Electric Available, Phone Available, Water Available, Sewer Available
Amenities Available Club House, Gated Community, Library, Game Room, Fitness Center
Waterfront N
Water Access N
Roof Type Architectural Shingle
Accessibility None
Attached Garage 1
Total Parking Spaces 2
Garage Y
Building
Lot Description No Thru Street
Story 1
Foundation Slab
Sewer Public Sewer
Water Public
Architectural Style Villa
Level or Stories 1
Additional Building Above Grade, Below Grade
Structure Type Dry Wall
New Construction N
Schools
Elementary Schools Pangborn
Middle Schools Northern
High Schools North Hagerstown
School District Washington County Public Schools
Others
Pets Allowed Y
HOA Fee Include Common Area Maintenance,Ext Bldg Maint,Lawn Care Front,Lawn Care Rear,Lawn Care Side,Security Gate,Snow Removal,Trash
Senior Community No
Tax ID 2222020927
Ownership Fee Simple
SqFt Source Estimated
Security Features Intercom,Security Gate,Smoke Detector
Acceptable Financing FHA, Conventional, Cash, VA
Listing Terms FHA, Conventional, Cash, VA
Financing FHA,Conventional,Cash,VA
Special Listing Condition Standard
Pets Description Dogs OK, Cats OK
Read Less Info
Want to know what your home might be worth? Contact us for a FREE valuation!

Our team is ready to help you sell your home for the highest possible price ASAP

Bought with Nicholas M Gerhardt • Taylor Properties
GET MORE INFORMATION

Agent | License ID: 0787303
129 CHESTER AVE., MOORESTOWN, Jersey, 08057, United States







