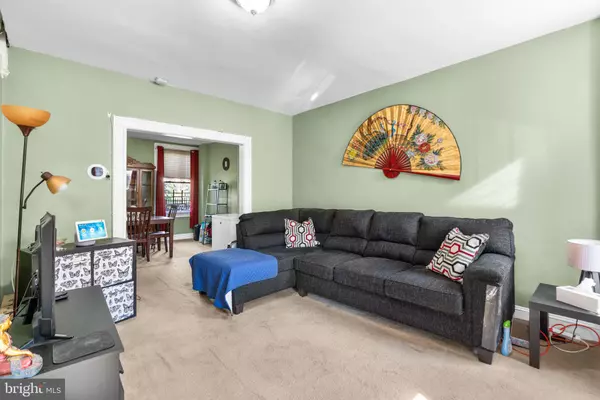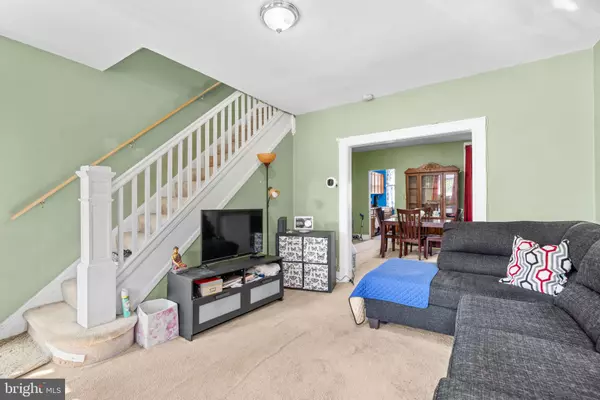$100,000
$110,000
9.1%For more information regarding the value of a property, please contact us for a free consultation.
2 Beds
1 Bath
940 SqFt
SOLD DATE : 11/15/2024
Key Details
Sold Price $100,000
Property Type Townhouse
Sub Type Interior Row/Townhouse
Listing Status Sold
Purchase Type For Sale
Square Footage 940 sqft
Price per Sqft $106
Subdivision Waverly
MLS Listing ID MDBA2142778
Sold Date 11/15/24
Style Traditional
Bedrooms 2
Full Baths 1
HOA Y/N N
Abv Grd Liv Area 940
Originating Board BRIGHT
Year Built 1930
Annual Tax Amount $2,453
Tax Year 2024
Lot Size 3,484 Sqft
Acres 0.08
Property Description
Charming and well-maintained row home in vibrant Waverly, featuring a welcoming covered front porch perfect for relaxing and 1,460 square feet of living space including 2 bedrooms and 1 full bath. Step into the spacious main level, where a sunlit living room welcomes you and seamlessly transitions into the formal dining room. The cozy kitchen features ample cabinetry, a gas cooktop, and convenient exterior access to the fenced backyard offering lush landscaping, creating a functional space for indoor-outdoor living and entertaining. The upper level features a full bathroom and two spacious bedrooms with plush carpeting and ample closet space. The primary bedroom serves as a welcoming retreat, offering plenty of room for lounging. The lower level offers a versatile space ready for your personal touch, making it perfect for storage or future customization to suit your needs.Waverly offers a variety of restaurants, shops, services, and local parks like Waverly Park, which provides recreational opportunities such as playgrounds, sports fields, and picnic areas. Conveniently, Waverly is located near major roads like North Avenue and Charles Street, providing easy access to downtown Baltimore and other parts of the city.
Location
State MD
County Baltimore City
Zoning R-7
Rooms
Other Rooms Living Room, Dining Room, Bedroom 2, Kitchen, Bedroom 1, Laundry
Basement Unfinished
Interior
Interior Features Carpet, Floor Plan - Traditional, Kitchen - Galley
Hot Water Natural Gas
Heating Forced Air
Cooling Central A/C
Flooring Carpet
Equipment Built-In Microwave, Dishwasher, Dryer, Dryer - Gas, Refrigerator, Stove, Washer, Water Heater
Fireplace N
Window Features Double Pane
Appliance Built-In Microwave, Dishwasher, Dryer, Dryer - Gas, Refrigerator, Stove, Washer, Water Heater
Heat Source Natural Gas
Laundry Basement
Exterior
Fence Chain Link, Rear
Waterfront N
Water Access N
Accessibility None
Garage N
Building
Lot Description Rear Yard
Story 3
Foundation Other
Sewer Public Sewer
Water Public
Architectural Style Traditional
Level or Stories 3
Additional Building Above Grade, Below Grade
Structure Type Dry Wall
New Construction N
Schools
Elementary Schools Call School Board
Middle Schools Call School Board
High Schools Call School Board
School District Baltimore City Public Schools
Others
Senior Community No
Tax ID 0309034074A032
Ownership Fee Simple
SqFt Source Estimated
Security Features Main Entrance Lock
Special Listing Condition Standard
Read Less Info
Want to know what your home might be worth? Contact us for a FREE valuation!

Our team is ready to help you sell your home for the highest possible price ASAP

Bought with Lisa Marie Wright • Tesla Realty Group, LLC
GET MORE INFORMATION

Agent | License ID: 0787303
129 CHESTER AVE., MOORESTOWN, Jersey, 08057, United States







