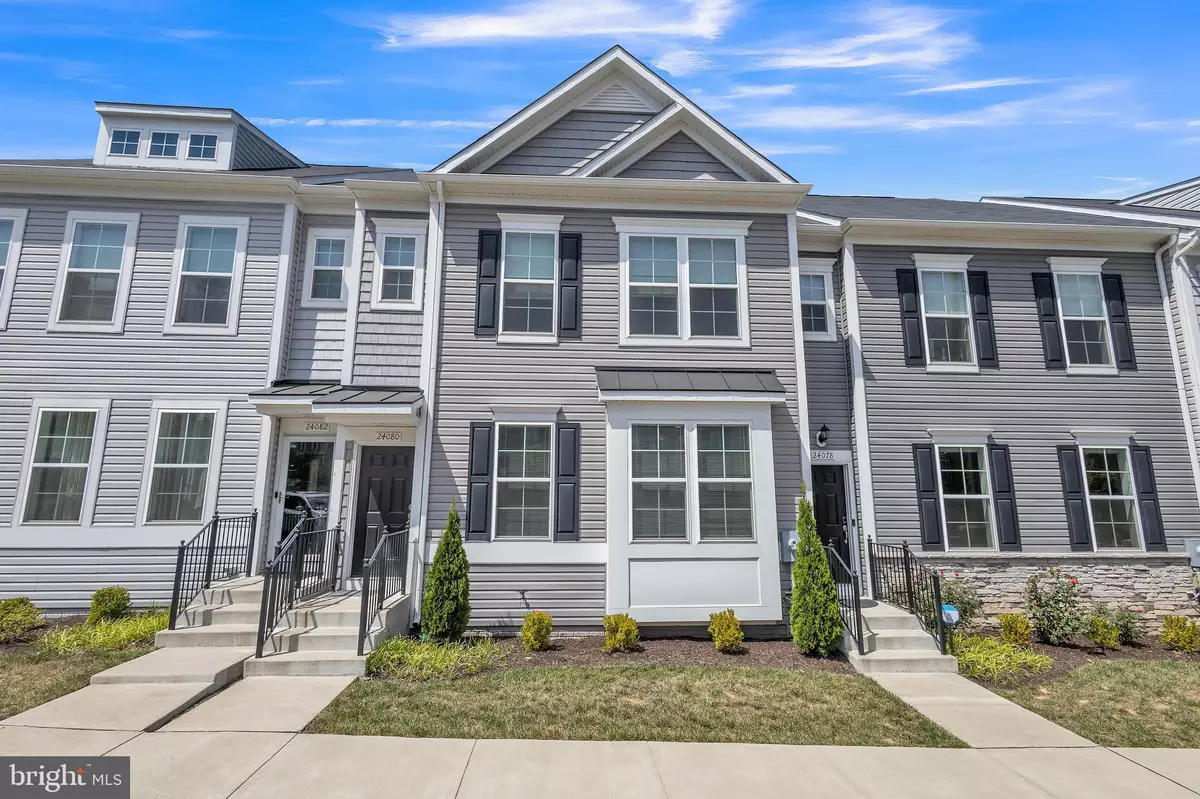$689,990
$689,990
For more information regarding the value of a property, please contact us for a free consultation.
3 Beds
4 Baths
2,384 SqFt
SOLD DATE : 11/19/2024
Key Details
Sold Price $689,990
Property Type Townhouse
Sub Type Interior Row/Townhouse
Listing Status Sold
Purchase Type For Sale
Square Footage 2,384 sqft
Price per Sqft $289
Subdivision Arcola
MLS Listing ID VALO2081546
Sold Date 11/19/24
Style Other
Bedrooms 3
Full Baths 3
Half Baths 1
HOA Fees $180/mo
HOA Y/N Y
Abv Grd Liv Area 2,384
Originating Board BRIGHT
Year Built 2020
Annual Tax Amount $5,311
Tax Year 2024
Lot Dimensions 0.00 x 0.00
Property Description
2020 built with a stunning bright and large **2 Car garage Town home w/ 2400 sq ft. 3 bedroom, 3.5 bath. in a Prime location, Brambleton Community min's from the Town Center with open floor plan w/3 levels extension.
Walk into newly built Deck from Kitchen to oversee that community. Full house custom builder painted. Hardwood floors, Gourmet kitchen, Enough storage with lot of Kitchen Cabinets, Custom Quartz counter tops, Large Living room, Master bedroom w/tray ceiling and his/her large walk in closet with 2 additional bedrooms for children and to accommodate guests with hall-way bath.
**Large Rec room w/ a full bath and lots of storage space in garage**.
Top Loudoun County schools. Plenty of guest and common area parking.
Location
State VA
County Loudoun
Zoning RC
Rooms
Other Rooms Living Room, Dining Room, Primary Bedroom, Bedroom 2, Bedroom 3, Kitchen, Foyer, Laundry, Media Room, Full Bath
Basement Fully Finished, Garage Access
Interior
Hot Water 60+ Gallon Tank
Heating Forced Air
Cooling Central A/C
Fireplace N
Heat Source Natural Gas
Laundry Dryer In Unit, Washer In Unit
Exterior
Garage Garage - Rear Entry
Garage Spaces 6.0
Waterfront N
Water Access N
Accessibility Other
Attached Garage 2
Total Parking Spaces 6
Garage Y
Building
Story 3
Foundation Other
Sewer Public Sewer
Water Public
Architectural Style Other
Level or Stories 3
Additional Building Above Grade, Below Grade
New Construction N
Schools
Elementary Schools Elaine E Thompson
Middle Schools Stone Hill
High Schools Rock Ridge
School District Loudoun County Public Schools
Others
Pets Allowed N
HOA Fee Include Trash
Senior Community No
Tax ID 162451597002
Ownership Fee Simple
SqFt Source Estimated
Special Listing Condition Standard
Read Less Info
Want to know what your home might be worth? Contact us for a FREE valuation!

Our team is ready to help you sell your home for the highest possible price ASAP

Bought with Abraham Walker • KW United
GET MORE INFORMATION

Agent | License ID: 0787303
129 CHESTER AVE., MOORESTOWN, Jersey, 08057, United States







