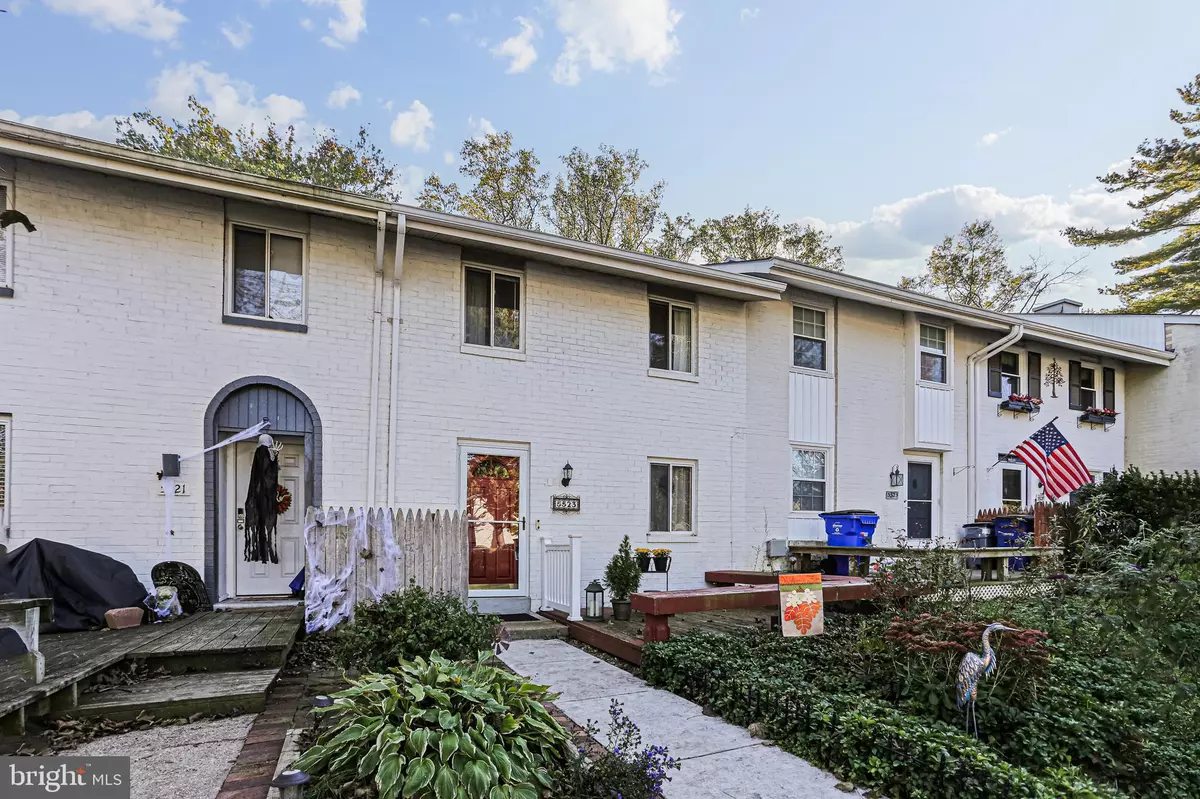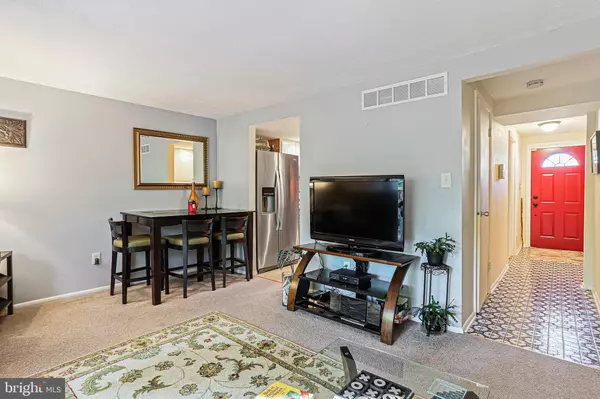$350,000
$350,000
For more information regarding the value of a property, please contact us for a free consultation.
3 Beds
3 Baths
1,380 SqFt
SOLD DATE : 11/20/2024
Key Details
Sold Price $350,000
Property Type Townhouse
Sub Type Interior Row/Townhouse
Listing Status Sold
Purchase Type For Sale
Square Footage 1,380 sqft
Price per Sqft $253
Subdivision Village Of Harpers Choice
MLS Listing ID MDHW2045942
Sold Date 11/20/24
Style Colonial
Bedrooms 3
Full Baths 2
Half Baths 1
HOA Fees $72/ann
HOA Y/N Y
Abv Grd Liv Area 1,104
Originating Board BRIGHT
Year Built 1969
Annual Tax Amount $4,584
Tax Year 2024
Property Description
Nestled in the desirable Village of Harpers Choice, this charming 3-bedroom, 2.5-bath home offers three beautifully finished levels and a prime location just .01 miles from Longfellow Elementary and less than one mile from shopping, dining, and other conveniences. With a backyard that backs to a scenic CPRA path and lush trees, you’ll enjoy a tranquil setting with nature at your doorstep. This home boasts spacious living areas, perfect for relaxing or entertaining. The kitchen flows seamlessly into the dining area, leading out to the deck, making it ideal for indoor-outdoor living. The upper level features a serene primary suite, along with two additional bedrooms, while the finished lower level provides extra space for a home office, recreation room, or guest accommodations. Don't miss this one!
Location
State MD
County Howard
Zoning NT
Rooms
Other Rooms Primary Bedroom, Bedroom 2, Bedroom 3, Kitchen, Family Room, Foyer, Laundry, Recreation Room, Primary Bathroom, Full Bath, Half Bath
Basement Other
Interior
Interior Features Kitchen - Country, Combination Kitchen/Dining, Primary Bath(s), Attic, Carpet, Family Room Off Kitchen, Floor Plan - Traditional, Kitchen - Table Space
Hot Water Natural Gas
Heating Forced Air
Cooling Central A/C, Ceiling Fan(s)
Equipment Dishwasher, Refrigerator, Washer, Dryer, Oven/Range - Gas, Stove
Furnishings No
Fireplace N
Window Features Screens
Appliance Dishwasher, Refrigerator, Washer, Dryer, Oven/Range - Gas, Stove
Heat Source Natural Gas
Laundry Hookup, Dryer In Unit, Washer In Unit, Lower Floor
Exterior
Exterior Feature Deck(s), Patio(s)
Amenities Available Basketball Courts, Bike Trail, Community Center, Golf Club, Golf Course Membership Available, Jog/Walk Path, Pool Mem Avail, Pool - Indoor, Pool - Outdoor, Racquet Ball, Recreational Center, Tennis Courts, Tennis - Indoor, Tot Lots/Playground
Waterfront N
Water Access N
Street Surface Black Top,Paved
Accessibility None
Porch Deck(s), Patio(s)
Road Frontage City/County
Garage N
Building
Lot Description Backs - Open Common Area, Cul-de-sac, Trees/Wooded
Story 3
Foundation Slab
Sewer Public Sewer
Water Public
Architectural Style Colonial
Level or Stories 3
Additional Building Above Grade, Below Grade
New Construction N
Schools
Elementary Schools Longfellow
Middle Schools Harper'S Choice
High Schools Wilde Lake
School District Howard County Public School System
Others
HOA Fee Include Road Maintenance,Snow Removal,Trash
Senior Community No
Tax ID 1415006625
Ownership Fee Simple
SqFt Source Estimated
Special Listing Condition Standard
Read Less Info
Want to know what your home might be worth? Contact us for a FREE valuation!

Our team is ready to help you sell your home for the highest possible price ASAP

Bought with Ana I Gabrea • EXP Realty, LLC
GET MORE INFORMATION

Agent | License ID: 0787303
129 CHESTER AVE., MOORESTOWN, Jersey, 08057, United States







