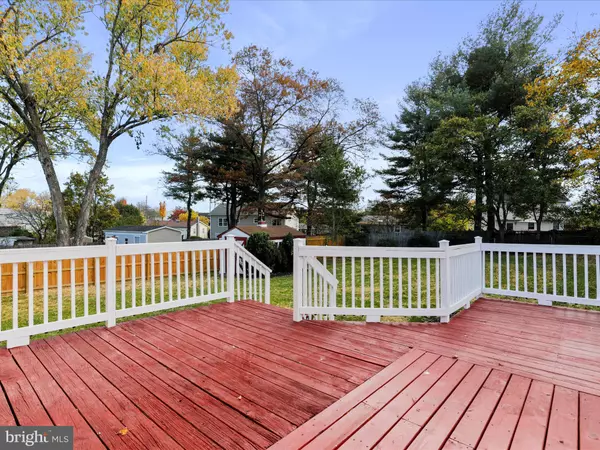$380,000
$375,000
1.3%For more information regarding the value of a property, please contact us for a free consultation.
4 Beds
2 Baths
1,186 SqFt
SOLD DATE : 11/20/2024
Key Details
Sold Price $380,000
Property Type Single Family Home
Sub Type Detached
Listing Status Sold
Purchase Type For Sale
Square Footage 1,186 sqft
Price per Sqft $320
Subdivision Southern Hills
MLS Listing ID VAFV2022536
Sold Date 11/20/24
Style Split Level
Bedrooms 4
Full Baths 2
HOA Y/N N
Abv Grd Liv Area 1,186
Originating Board BRIGHT
Year Built 1966
Annual Tax Amount $1,122
Tax Year 2022
Lot Size 0.330 Acres
Acres 0.33
Property Description
Welcome to this beautifully updated home on the east side of town, just minutes from Rt. 7, making commuting a breeze! This property shines with a brand-new roof, HVAC system, and energy-efficient windows, offering peace of mind and long-term value. Inside, you’ll find a newly remodeled kitchen featuring modern cabinets, stunning granite countertops, and stainless steel appliances—a chef’s dream come true. The main living areas boast finished hardwood floors as well as the bedrooms. Both bathrooms have been tastefully updated, and the entire interior has been freshly painted in neutral tones, ready for your personal touch.
Step outside to discover an expansive backyard, perfect for entertaining, with plenty of space for gardens or play, plus a large storage shed for all your outdoor needs. This home has it all—move-in ready with quality upgrades throughout! Don't miss out on this incredible opportunity.
Location
State VA
County Frederick
Zoning RP
Interior
Interior Features Family Room Off Kitchen, Floor Plan - Traditional, Kitchen - Eat-In, Upgraded Countertops, Wood Floors
Hot Water Electric
Heating Heat Pump(s)
Cooling Heat Pump(s)
Flooring Carpet, Hardwood
Fireplaces Number 1
Equipment Built-In Microwave, Dishwasher, Icemaker, Refrigerator, Stainless Steel Appliances, Stove, Water Heater
Fireplace Y
Appliance Built-In Microwave, Dishwasher, Icemaker, Refrigerator, Stainless Steel Appliances, Stove, Water Heater
Heat Source Natural Gas
Exterior
Utilities Available Cable TV, Natural Gas Available, Electric Available
Waterfront N
Water Access N
Roof Type Architectural Shingle,Metal
Accessibility Level Entry - Main
Garage N
Building
Story 3
Foundation Slab, Crawl Space
Sewer Public Sewer
Water Public
Architectural Style Split Level
Level or Stories 3
Additional Building Above Grade, Below Grade
New Construction N
Schools
Elementary Schools Redbud Run
Middle Schools James Wood
High Schools Millbrook
School District Frederick County Public Schools
Others
Senior Community No
Tax ID 55B 3 2 56
Ownership Fee Simple
SqFt Source Estimated
Acceptable Financing Conventional, FHA, USDA, VA
Listing Terms Conventional, FHA, USDA, VA
Financing Conventional,FHA,USDA,VA
Special Listing Condition Standard
Read Less Info
Want to know what your home might be worth? Contact us for a FREE valuation!

Our team is ready to help you sell your home for the highest possible price ASAP

Bought with Yvonne Yee • Berkshire Hathaway HomeServices PenFed Realty
GET MORE INFORMATION

Agent | License ID: 0787303
129 CHESTER AVE., MOORESTOWN, Jersey, 08057, United States







