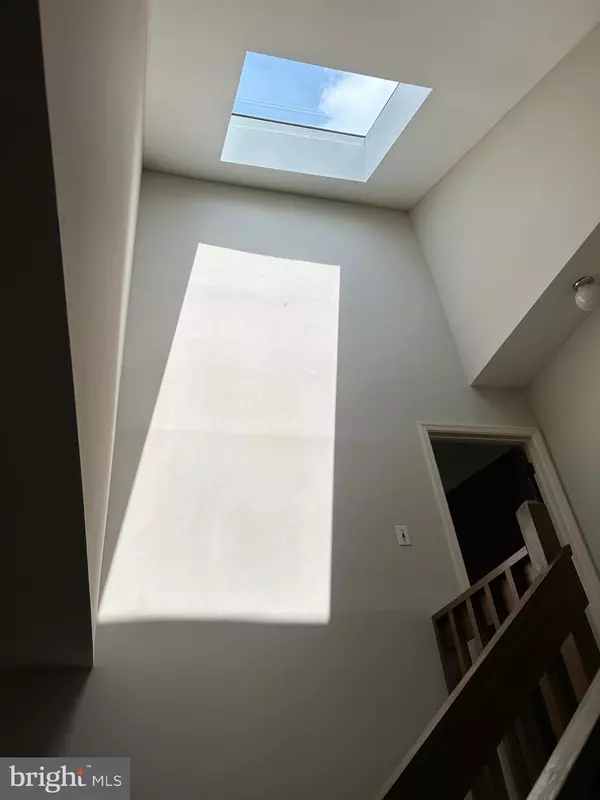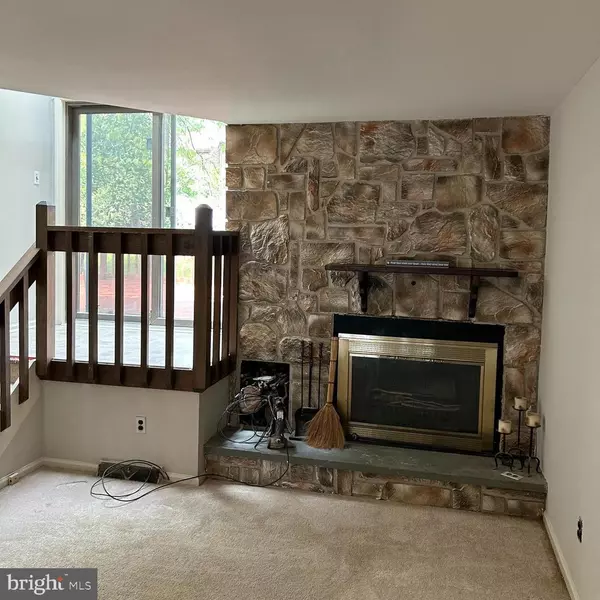$302,000
$314,000
3.8%For more information regarding the value of a property, please contact us for a free consultation.
3 Beds
3 Baths
2,450 SqFt
SOLD DATE : 11/18/2024
Key Details
Sold Price $302,000
Property Type Townhouse
Sub Type Interior Row/Townhouse
Listing Status Sold
Purchase Type For Sale
Square Footage 2,450 sqft
Price per Sqft $123
Subdivision Fairway Falls
MLS Listing ID DENC2059366
Sold Date 11/18/24
Style Split Level
Bedrooms 3
Full Baths 2
Half Baths 1
HOA Fees $4/ann
HOA Y/N Y
Abv Grd Liv Area 2,450
Originating Board BRIGHT
Year Built 1982
Annual Tax Amount $2,799
Tax Year 2023
Lot Size 3,049 Sqft
Acres 0.07
Lot Dimensions 24x125.20
Property Description
There are a number of improvements at this property! Have you been looking for a townhouse in Fairway Falls in the popular Pike Creek area that is close to shopping, schools and parks? How about a townhouse that boasts 2400 square feet, with 3 nicely sized bedrooms and 2 ½ bathrooms that has just been professionally painted and had new gray carpeting installed throughout the townhouse. From the street, you can appreciate the newer roof, aluminum siding, newer windows and even a 1-car garage. The garage has interior access to the house and has an automatic opener for those rainy or snowy days. The driveway will accommodate at least 2 additional cars. As you enter the front door, there is a large living area that can be used as additional living or entertaining space that has laminate flooring . The convenient powder room is also on the this level. There is also a storage area that provides a huge amount of under stairs storage with a cement floor. Heading up to the next level, there is the open concept living-dining room area and the kitchen. A skylight adds additional light to the stairwell as well. A wood fireplace with stone-like veneer will keep you cozy on winter nights. A few steps up is sliding glass door leading to the large freshly cleaned and painted wood deck that overlooks the lovely back yard. It will be an great area for entertaining whether it is spring, summer or fall or enjoying your morning coffee listening to the neighborhood birds. Returning back inside and up another few steps, there are 2 nicely sized bedrooms, one that has a large walk-in closet. They share a hall bath with a tub/shower combination. The washer and dryer are also conveniently located on this level to make completing laundry tasks convenient. Head up to the next level and you arrive at the roomy primary bedroom, dressing room area with its own sink and full ensuite bathroom. If you are looking for storage space, it boasts an extremely large walk-in closet. The skylight provides additional natural light for the bedroom and overlooks the living room. The townhouse has been freshly painted throughout in neutral colors. The deck has also been freshly power washed and painted. The property has had the roof replaced (2015) with architectural shingles and has a warranty, newer triple paned windows with transferable warranty (2017) and HVAC System (2012) so the major items have already been updated for the buyer. Also, look at the newly installed frost-proof faucet by the garage. The bar that had been in the entry level has been removed. The floors and stairs have been cleaned and sealed and had new carpeting installed. A new sink cabinet is in the process of being installed in the kitchen as well. Appliances are included “as-is." The property is being sold “as-is” and the seller will make no repairs. All inspections are for buyer’s information only.
Location
State DE
County New Castle
Area Elsmere/Newport/Pike Creek (30903)
Zoning NCTH-UDC-TOWNHOUSES
Direction South
Rooms
Other Rooms Living Room, Dining Room, Primary Bedroom, Bedroom 2, Kitchen, Family Room, Bedroom 1, Storage Room, Bathroom 1, Primary Bathroom, Half Bath
Interior
Interior Features Combination Dining/Living, Primary Bath(s), Skylight(s), Wet/Dry Bar, Walk-in Closet(s), Ceiling Fan(s)
Hot Water Electric
Heating Forced Air
Cooling Central A/C
Flooring Laminated, Partially Carpeted, Vinyl
Fireplaces Number 1
Fireplaces Type Wood, Fireplace - Glass Doors
Equipment Built-In Range, Dishwasher, Disposal, Dryer - Electric, Oven/Range - Electric, Refrigerator, Icemaker, Washer
Fireplace Y
Window Features Triple Pane,Skylights
Appliance Built-In Range, Dishwasher, Disposal, Dryer - Electric, Oven/Range - Electric, Refrigerator, Icemaker, Washer
Heat Source Electric
Laundry Upper Floor
Exterior
Exterior Feature Deck(s), Porch(es)
Garage Garage - Front Entry, Garage Door Opener, Inside Access
Garage Spaces 3.0
Utilities Available Cable TV, Electric Available
Waterfront N
Water Access N
View Street, Garden/Lawn
Roof Type Architectural Shingle
Street Surface Black Top
Accessibility None
Porch Deck(s), Porch(es)
Road Frontage State
Attached Garage 1
Total Parking Spaces 3
Garage Y
Building
Story 4
Foundation Concrete Perimeter
Sewer Public Sewer
Water Public
Architectural Style Split Level
Level or Stories 4
Additional Building Above Grade
Structure Type Dry Wall,Cathedral Ceilings
New Construction N
Schools
Elementary Schools Linden Hill
Middle Schools Skyline
High Schools John Dickinson
School District Red Clay Consolidated
Others
HOA Fee Include Common Area Maintenance,Management,Snow Removal
Senior Community No
Tax ID 08-036.40-308
Ownership Fee Simple
SqFt Source Estimated
Acceptable Financing Cash, Conventional, FHA, VA
Listing Terms Cash, Conventional, FHA, VA
Financing Cash,Conventional,FHA,VA
Special Listing Condition Standard
Read Less Info
Want to know what your home might be worth? Contact us for a FREE valuation!

Our team is ready to help you sell your home for the highest possible price ASAP

Bought with Lacinda J Rowles • Coldwell Banker Realty
GET MORE INFORMATION

Agent | License ID: 0787303
129 CHESTER AVE., MOORESTOWN, Jersey, 08057, United States







