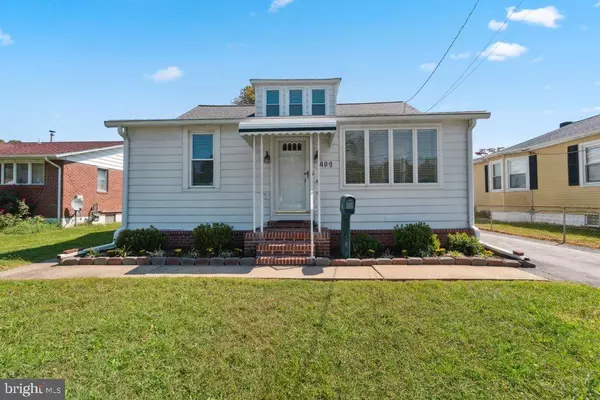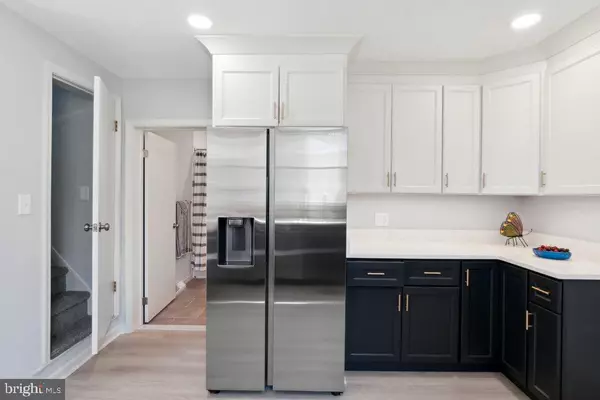$339,000
$339,900
0.3%For more information regarding the value of a property, please contact us for a free consultation.
4 Beds
2 Baths
1,500 SqFt
SOLD DATE : 11/20/2024
Key Details
Sold Price $339,000
Property Type Single Family Home
Sub Type Detached
Listing Status Sold
Purchase Type For Sale
Square Footage 1,500 sqft
Price per Sqft $226
Subdivision Back River Highlands
MLS Listing ID MDBC2105560
Sold Date 11/20/24
Style Cape Cod
Bedrooms 4
Full Baths 2
HOA Y/N N
Abv Grd Liv Area 1,500
Originating Board BRIGHT
Year Built 1917
Annual Tax Amount $1,940
Tax Year 2024
Lot Size 9,750 Sqft
Acres 0.22
Property Description
Get ready for this 4 bedroom, 2 full bath Cape Cod with fenced yard, garage & lots of off street parking. Newly finished rehab with brand new kitchen offering new deluxe cabinets, granite counters, new high end appliances, under cabinet lighting, replacement windows, recess lighting & new flooring. Also features new rehabbed bath & newly added primary bath which has built in shower with Superior Tile work. Brand NEW HVAC, electrical upgrades, new carpet. Complete second floor build with added venting. Home has a Large 3 Season room addition , driveway with garage and spacious area for lots & lots of parking, back lot area fenced with shed. Back of home has handicap ramp (which could be removed if not needed) and living area is open. There are 3 bedrooms on the main level.
Location
State MD
County Baltimore
Zoning RESIDENTIAL
Rooms
Basement Sump Pump, Interior Access, Connecting Stairway, Outside Entrance, Rear Entrance
Main Level Bedrooms 3
Interior
Interior Features Carpet, Ceiling Fan(s), Combination Kitchen/Dining, Floor Plan - Open, Kitchen - Eat-In, Kitchen - Country, Kitchen - Table Space, Primary Bath(s), Upgraded Countertops
Hot Water Natural Gas
Heating Forced Air
Cooling Central A/C, Ceiling Fan(s)
Flooring Ceramic Tile, Laminate Plank, Carpet
Equipment Built-In Microwave, Dishwasher, Dryer, Exhaust Fan, Icemaker, Refrigerator, Stove, Washer, Water Heater, Disposal
Fireplace N
Appliance Built-In Microwave, Dishwasher, Dryer, Exhaust Fan, Icemaker, Refrigerator, Stove, Washer, Water Heater, Disposal
Heat Source Natural Gas
Exterior
Exterior Feature Porch(es), Enclosed
Garage Garage - Front Entry
Garage Spaces 8.0
Fence Rear
Waterfront N
Water Access N
Roof Type Asphalt
Accessibility Ramp - Main Level, Level Entry - Main
Porch Porch(es), Enclosed
Total Parking Spaces 8
Garage Y
Building
Lot Description Rear Yard
Story 2
Foundation Block
Sewer Public Sewer
Water Public
Architectural Style Cape Cod
Level or Stories 2
Additional Building Above Grade, Below Grade
New Construction N
Schools
School District Baltimore County Public Schools
Others
Senior Community No
Tax ID 04151506100880
Ownership Fee Simple
SqFt Source Assessor
Acceptable Financing Cash, Conventional, FHA, VA
Listing Terms Cash, Conventional, FHA, VA
Financing Cash,Conventional,FHA,VA
Special Listing Condition Standard
Read Less Info
Want to know what your home might be worth? Contact us for a FREE valuation!

Our team is ready to help you sell your home for the highest possible price ASAP

Bought with Wendy Hutton • Samson Properties
GET MORE INFORMATION

Agent | License ID: 0787303
129 CHESTER AVE., MOORESTOWN, Jersey, 08057, United States







