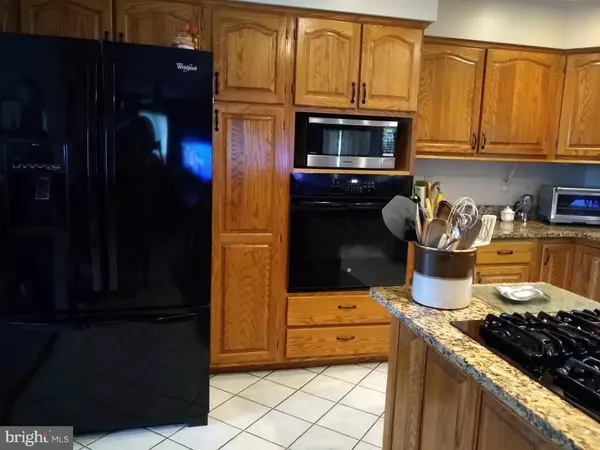$365,000
$374,900
2.6%For more information regarding the value of a property, please contact us for a free consultation.
3 Beds
3 Baths
2,584 SqFt
SOLD DATE : 11/19/2024
Key Details
Sold Price $365,000
Property Type Single Family Home
Sub Type Detached
Listing Status Sold
Purchase Type For Sale
Square Footage 2,584 sqft
Price per Sqft $141
Subdivision None Available
MLS Listing ID MDAL2010034
Sold Date 11/19/24
Style Bi-level
Bedrooms 3
Full Baths 2
Half Baths 1
HOA Y/N N
Abv Grd Liv Area 2,584
Originating Board BRIGHT
Year Built 1997
Annual Tax Amount $1,756
Tax Year 2003
Lot Size 2.040 Acres
Acres 2.04
Property Description
Welcome to 15007 Clement Armstrong Road, a stunning 3 bedroom, 2.5 bath home nestled on 2 acres of serene land. This beautiful home with 2,584 square feet of living space providing ample room for comfort and relaxation. The home is constructed with elegant stone and cedar, this home exudes rustic charm and timeless appeal. The cathedral ceilings create a sense of spaciousness and grandeur while the stone gas fireplace in the living area offers a cozy focal point for gatherings and beautiful views out the front of the property, just one of the many standout features of this home. The sunroom off the kitchen and family room in the back of the home boasts windows on all three sides providing panoramic views of the Dans Mountain Wildlife Area. This bright and airy space is perfect for enjoying your morning coffee while watching the local wildlife or for unwinding with a book in the afternoon sun. The kitchen retains its classic charm and adjoins a spacious family room. This layout is ideal for creating a warm and inviting atmosphere, making it the heart of the home where family and friends can gather. Situated at the edge of the Dans Mountain Wildlife Area, this home is perfect for nature lovers and outdoor enthusiasts. Enjoy breathtaking views and the tranquility of the surrounding wilderness right in your backyard. The expansive grounds offer endless possibilities for gardening, outdoor activities and more. The spacious interior features a well-designed floor plan with a large living area, a dining space perfect for entertaining, and three generously sized bedrooms, providing a comfortable retreat for everyone in the family. The primary suite includes an en-suite bathroom, while the additional 1.5 baths ensure convenience for guest and families alike. Enjoy the lovely views while on the front porch of the home. There is also additional space in the very large unfinished walkout basement waiting for the finishing touches. Located just 10 minutes from downtown Cumberland - train rides, hiking and biking trails, restaurants, shopping and an hour away from Deep Creek Lake and the Wisp Ski Resort, this home offers easy access to year-round recreational activities, including skiing, boating, biking and hiking. Additionally, its strategic location on the Maryland, West Virginial, and Pennsylvania border provides convenient access to the amenities and attractions of all three states. Experience the perfect blend of peaceful country living and proximity to outdoor adventures . This property is a true gem, offering a unique lifestyle opportunity in a beautiful setting. Professional photos are coming - the photos included are previous photos taken of the home. Don't miss the chance to make this your dream home!
Location
State MD
County Allegany
Area Rawlings - Allegany County (Mdal6)
Zoning RESIDENTIAL
Rooms
Other Rooms Living Room, Dining Room, Primary Bedroom, Bedroom 2, Bedroom 3, Kitchen, Family Room, Other
Basement Outside Entrance, Full, Unfinished
Interior
Interior Features Kitchen - Country, Combination Kitchen/Dining, Floor Plan - Open
Hot Water Natural Gas
Heating Forced Air, Wood Burn Stove
Cooling Central A/C
Fireplaces Number 1
Fireplaces Type Gas/Propane
Equipment Dishwasher, Microwave, Oven - Wall, Cooktop, Refrigerator
Fireplace Y
Appliance Dishwasher, Microwave, Oven - Wall, Cooktop, Refrigerator
Heat Source Natural Gas, Wood
Exterior
Exterior Feature Porch(es)
Waterfront N
Water Access N
Accessibility None
Porch Porch(es)
Garage N
Building
Lot Description Cleared, Trees/Wooded, Pond
Story 2
Foundation Other
Sewer Septic Exists
Water Well
Architectural Style Bi-level
Level or Stories 2
Additional Building Above Grade, Below Grade
Structure Type Vaulted Ceilings,Dry Wall
New Construction N
Schools
Elementary Schools Bel Air
Middle Schools Washington
High Schools Fort Hill
School District Allegany County Public Schools
Others
Senior Community No
Tax ID 0107032447
Ownership Fee Simple
SqFt Source Estimated
Special Listing Condition Standard
Read Less Info
Want to know what your home might be worth? Contact us for a FREE valuation!

Our team is ready to help you sell your home for the highest possible price ASAP

Bought with Sharon K Kay Murray • Coldwell Banker Home Town Realty
GET MORE INFORMATION

Agent | License ID: 0787303
129 CHESTER AVE., MOORESTOWN, Jersey, 08057, United States







