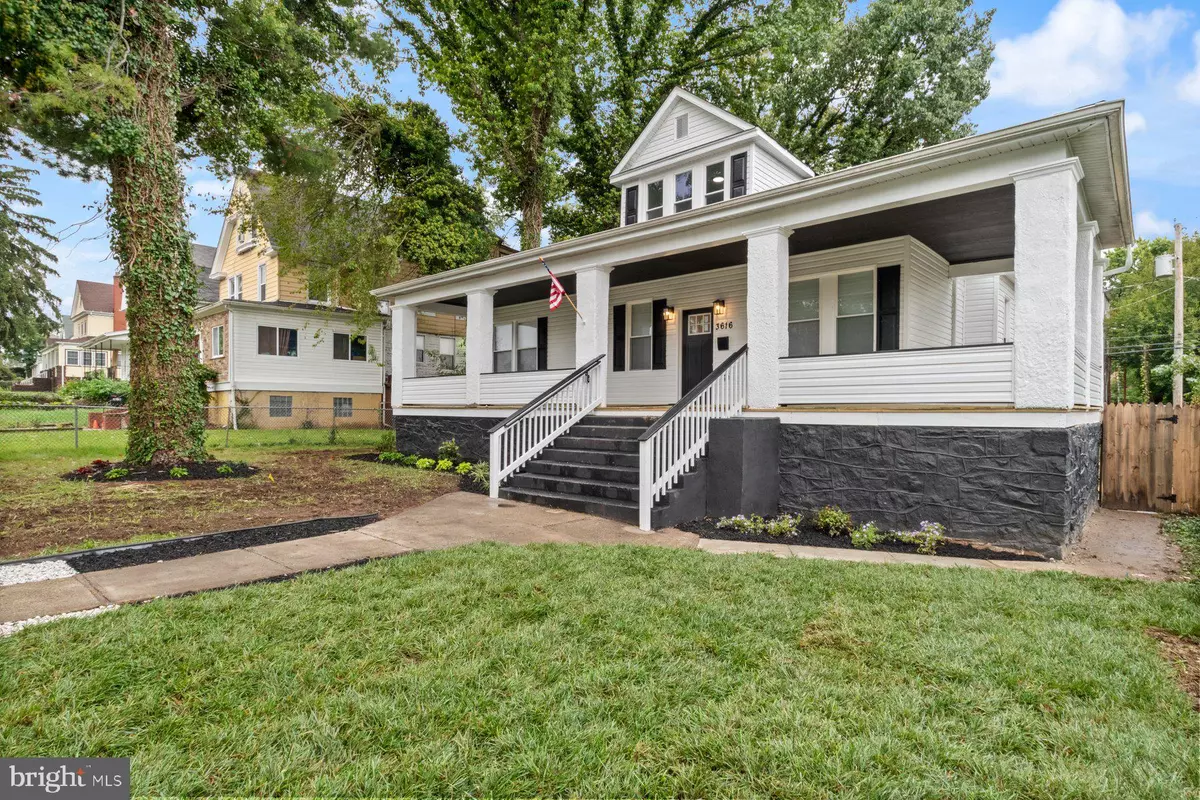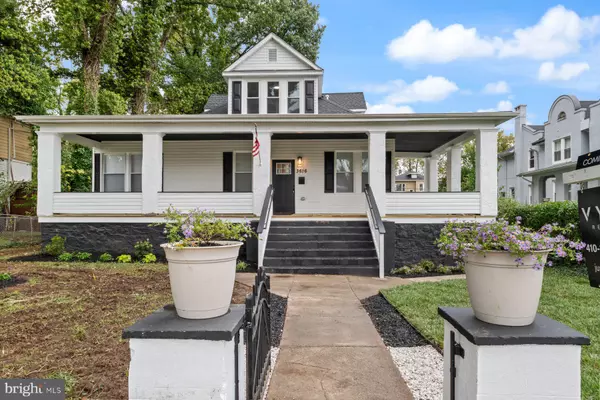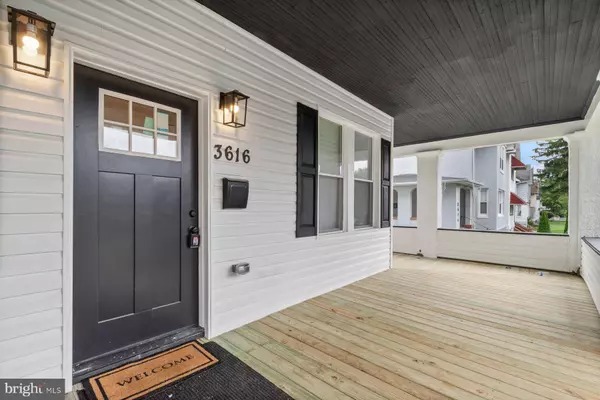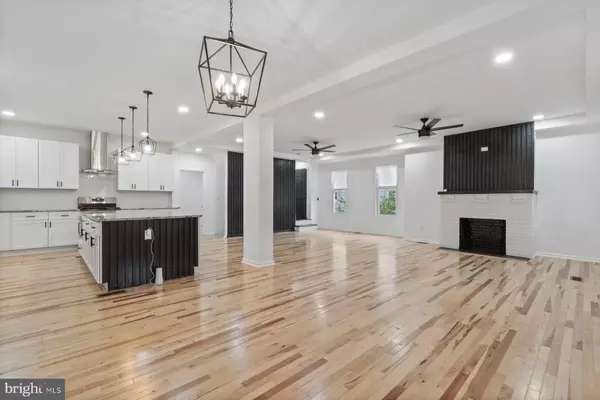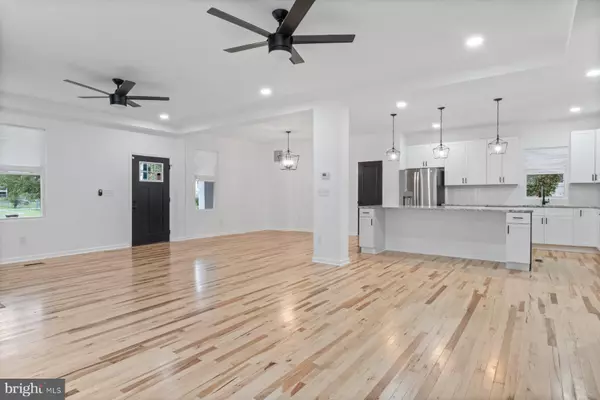$470,000
$469,900
For more information regarding the value of a property, please contact us for a free consultation.
7 Beds
4 Baths
2,748 SqFt
SOLD DATE : 11/19/2024
Key Details
Sold Price $470,000
Property Type Single Family Home
Sub Type Detached
Listing Status Sold
Purchase Type For Sale
Square Footage 2,748 sqft
Price per Sqft $171
Subdivision Forest Park
MLS Listing ID MDBA2133894
Sold Date 11/19/24
Style Traditional
Bedrooms 7
Full Baths 3
Half Baths 1
HOA Y/N N
Abv Grd Liv Area 1,998
Originating Board BRIGHT
Year Built 1920
Annual Tax Amount $1,539
Tax Year 2024
Lot Size 9,750 Sqft
Acres 0.22
Property Description
Newly remodeled turn of the century 7BR/3.5BA home located on a spacious lot in the desirable neighborhood of Forest Hill. Make your way through the gated entry, past new landscaping, leading to the covered wrap around porch of your new home. Once inside you are in awe of the transformation that has taken place behind your new front door. The main floor boasts a stunning open concept floor plan with high ceilings, beautiful wood flooring, and tons of natural light. This floor encompasses a large living room with a ornamental fireplace, a spacious open dining room, a gorgeous kitchen, a half bath, an office, and main floor owners suite. The kitchen features plenty of cabinets, stainless steel appliances with a stainless range hood over a gas range, sleek granite countertops with a tiled backsplash, a stainless steel sink under a window, and a grand sized island with seating for four or more with pendant lighting above. The main floor owners suite features a large room with double walk-in closets and a private ensuite featuring a stand alone deep soaking tub, a large walk-in shower, and his/hers vanities. On the second floor are four sizable bedrooms both with large closets, a full bath. On the finished lower level are two primary sized bedrooms, full bath with walk-in shower, a very large family room, laundry, tons of storage, and a walk-out to the yard. From the main floor step onto the newly constructed wrap-around deck leading to the fenced yard filled with tons of green space, and a large parking pad for two or more cars. This home is move-in ready with so much to offer new homeowners including new carpeting, recessed lighting, and is located in close proximity to shopping, restaurants, and commuter routes. The property is covered by 1 year warranty
Location
State MD
County Baltimore City
Zoning R-1
Rooms
Basement Full, Fully Finished
Main Level Bedrooms 1
Interior
Hot Water 60+ Gallon Tank
Cooling Central A/C
Fireplace N
Heat Source Natural Gas
Exterior
Garage Spaces 2.0
Waterfront N
Water Access N
Roof Type Shingle,Composite
Accessibility None
Total Parking Spaces 2
Garage N
Building
Story 3
Foundation Other
Sewer Public Sewer
Water Public
Architectural Style Traditional
Level or Stories 3
Additional Building Above Grade, Below Grade
New Construction N
Schools
School District Baltimore City Public Schools
Others
Senior Community No
Tax ID 0315262903 009
Ownership Fee Simple
SqFt Source Assessor
Special Listing Condition Standard
Read Less Info
Want to know what your home might be worth? Contact us for a FREE valuation!

Our team is ready to help you sell your home for the highest possible price ASAP

Bought with Eboni Tyesha Lyttle • Realty One Group Universal
GET MORE INFORMATION

Agent | License ID: 0787303
129 CHESTER AVE., MOORESTOWN, Jersey, 08057, United States


