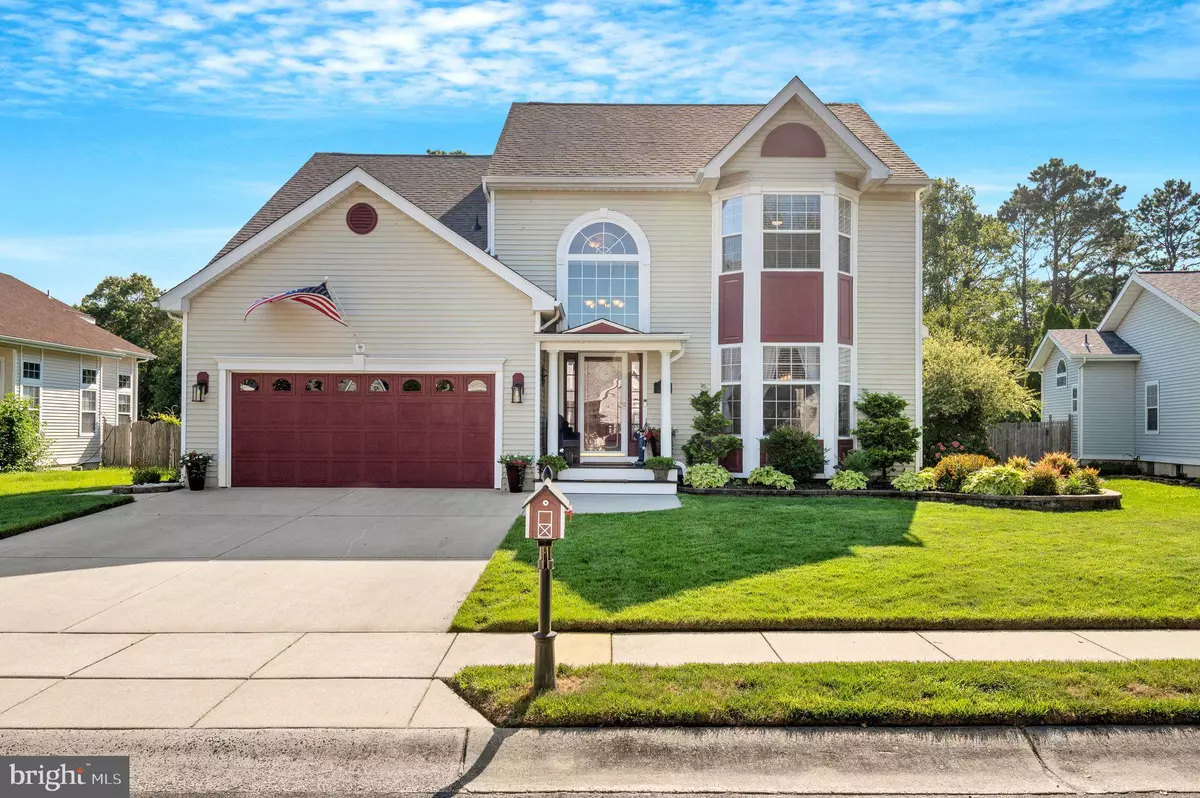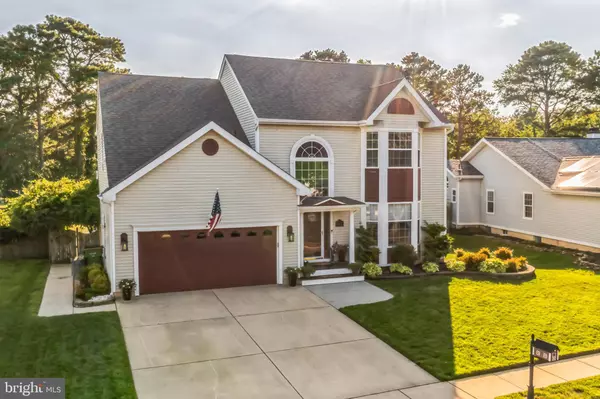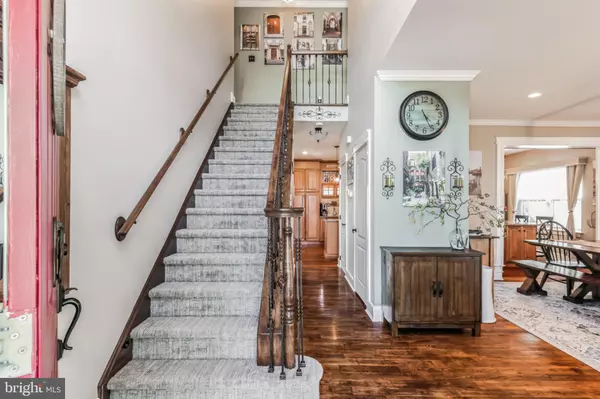$565,000
$550,000
2.7%For more information regarding the value of a property, please contact us for a free consultation.
4 Beds
3 Baths
2,260 SqFt
SOLD DATE : 11/15/2024
Key Details
Sold Price $565,000
Property Type Single Family Home
Sub Type Detached
Listing Status Sold
Purchase Type For Sale
Square Footage 2,260 sqft
Price per Sqft $250
Subdivision Lacosta Lakes
MLS Listing ID NJAC2013746
Sold Date 11/15/24
Style Contemporary
Bedrooms 4
Full Baths 2
Half Baths 1
HOA Fees $36/qua
HOA Y/N Y
Abv Grd Liv Area 2,260
Originating Board BRIGHT
Year Built 1997
Annual Tax Amount $8,450
Tax Year 2023
Lot Size 9,135 Sqft
Acres 0.21
Lot Dimensions 45.00 x 203.00
Property Description
Situated in the LaCosta Lakes neighborhood, this 4 bedroom, 2 and half bath house strikes the balance between serenity and convenience. You'll savor the tranquil surroundings and community vibe while still being a drive away from shopping, dining and entertainment choices. This residence has been upgraded throughout to ensure top notch quality in every detail. There is also a new roof, a generator hook up, a gas fireplace and this property sits on the largest lot size in the neighborhood.
The focal point of this residence is undeniably its upgraded premium kitchen. Crafted with culinary enthusiasts in mind, this kitchen showcases top-of-the-line appliances, sleek countertops and ample storage space. Its open concept layout seamlessly connects the kitchen to the dining and living areas making it an ideal setting for hosting guests. The large sliding doors out to the covered deck allow for seamless indoor, outdoor living.
One of the key aspects of this property is its backyard, which serves as a serene haven for outdoor living. The heated in-ground saltwater pool offers plenty of time for enjoyment. The covered deck and built-in fire pit provides an area where you can enjoy your morning coffee or host dinners. With space for recreation and relaxation this backyard truly caters to enthusiasts.
To top it off, upstairs the bedrooms are generously sized and thoughtfully laid out. The primary suite offers a retreat with its design walk in closet and double vanity bathroom. The additional bedrooms are spaces for family members, guests or even a home office. The laundry room is ideally located on this floor. There is also a finished basement and large garage.
Discover the charm of 139 Bonita Drive firsthand! Book a showing today. This one won’t last.
Location
State NJ
County Atlantic
Area Egg Harbor Twp (20108)
Zoning RG2
Rooms
Basement Fully Finished
Main Level Bedrooms 4
Interior
Hot Water Electric
Heating Forced Air
Cooling Central A/C
Fireplace N
Heat Source Electric
Exterior
Garage Garage - Side Entry
Garage Spaces 4.0
Waterfront N
Water Access N
Accessibility None
Attached Garage 2
Total Parking Spaces 4
Garage Y
Building
Story 2
Foundation Slab
Sewer Public Sewer
Water Public
Architectural Style Contemporary
Level or Stories 2
Additional Building Above Grade, Below Grade
New Construction N
Schools
School District Egg Harbor Township Public Schools
Others
Pets Allowed Y
Senior Community No
Tax ID 08-04007-00095
Ownership Fee Simple
SqFt Source Estimated
Special Listing Condition Standard
Pets Description No Pet Restrictions
Read Less Info
Want to know what your home might be worth? Contact us for a FREE valuation!

Our team is ready to help you sell your home for the highest possible price ASAP

Bought with NON MEMBER • Non Subscribing Office
GET MORE INFORMATION

Agent | License ID: 0787303
129 CHESTER AVE., MOORESTOWN, Jersey, 08057, United States







