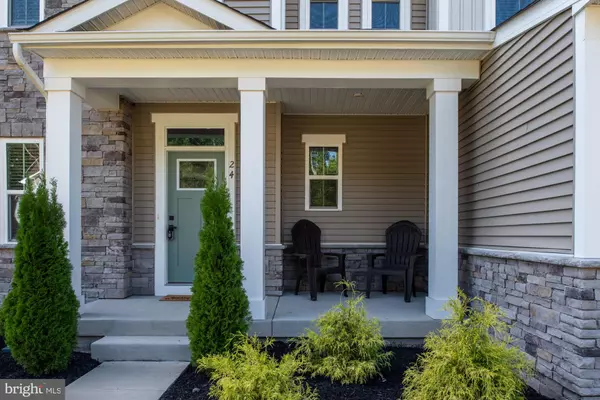$670,000
$679,999
1.5%For more information regarding the value of a property, please contact us for a free consultation.
5 Beds
4 Baths
4,057 SqFt
SOLD DATE : 11/21/2024
Key Details
Sold Price $670,000
Property Type Single Family Home
Sub Type Detached
Listing Status Sold
Purchase Type For Sale
Square Footage 4,057 sqft
Price per Sqft $165
Subdivision Granville Estates
MLS Listing ID VAST2032620
Sold Date 11/21/24
Style Traditional
Bedrooms 5
Full Baths 3
Half Baths 1
HOA Fees $87/mo
HOA Y/N Y
Abv Grd Liv Area 2,778
Originating Board BRIGHT
Year Built 2021
Annual Tax Amount $4,933
Tax Year 2022
Lot Size 1.504 Acres
Acres 1.5
Property Description
Welcome Home! 24 Granville Dr, a stunning craftsman home in Granville Estates, located on a quiet cul-de-sac and nestled on 1.5 acres. This picture perfect property boasts over 4,300 square feet of total living area with an outdoor living area that is breathtaking. The heart of the home is the gourmet kitchen with its quartz countertops, upgraded cabinetry, built in microwave, gas stove, wall oven and a large center island that opens into a cozy breakfast nook. This main level offers flexibility with a formal dining room, large family room with an inviting gas fireplace and a versatile study that could serve as an additional first floor bedroom. 24 Granville showcases an open-concept design with hardwood flooring that adds warmth and elegance, enhancing the overall charm of this exceptional home. Upstairs you will find four generously sized bedrooms, two full bathrooms. The basement offers even more space for family fun with an oversized recreation room, full bath, walkout basement with access to the fenced in backyard. Speaking of backyard, the views truly offer a sense of tranquility, backing up to a beautiful wooded area that provides a feeling of solitude and peacefulness. The perfect place for a morning coffee, evening reset or a place to gather with family and friends. Why build when you can have this like new, move in ready home. Minutes to the VRE, shopping, restaurants and downtown Fredericksburg. Country living in a quiet cul-de-sac with all the conveniences of a bustling city.
Location
State VA
County Stafford
Zoning A1
Rooms
Basement Fully Finished
Interior
Interior Features Bathroom - Walk-In Shower, Breakfast Area, Ceiling Fan(s), Dining Area, Family Room Off Kitchen, Floor Plan - Open, Formal/Separate Dining Room, Kitchen - Gourmet, Kitchen - Island, Pantry, Recessed Lighting
Hot Water Natural Gas
Cooling Central A/C
Flooring Engineered Wood
Fireplaces Number 1
Equipment Built-In Microwave, Dishwasher, Dryer - Electric, Exhaust Fan, Oven - Wall, Oven/Range - Gas, Range Hood, Refrigerator, Stainless Steel Appliances, Stove, Washer, Water Conditioner - Owned, Water Heater
Fireplace Y
Appliance Built-In Microwave, Dishwasher, Dryer - Electric, Exhaust Fan, Oven - Wall, Oven/Range - Gas, Range Hood, Refrigerator, Stainless Steel Appliances, Stove, Washer, Water Conditioner - Owned, Water Heater
Heat Source Central, Propane - Leased
Laundry Upper Floor
Exterior
Exterior Feature Porch(es), Roof
Garage Garage Door Opener, Garage - Side Entry
Garage Spaces 6.0
Waterfront N
Water Access N
View Trees/Woods
Roof Type Architectural Shingle
Accessibility 2+ Access Exits
Porch Porch(es), Roof
Attached Garage 2
Total Parking Spaces 6
Garage Y
Building
Story 3
Foundation Concrete Perimeter
Sewer Community Septic Tank
Water Community
Architectural Style Traditional
Level or Stories 3
Additional Building Above Grade, Below Grade
New Construction N
Schools
School District Stafford County Public Schools
Others
Senior Community No
Tax ID 46V 30
Ownership Fee Simple
SqFt Source Assessor
Acceptable Financing FHA, VA, Conventional
Listing Terms FHA, VA, Conventional
Financing FHA,VA,Conventional
Special Listing Condition Standard
Read Less Info
Want to know what your home might be worth? Contact us for a FREE valuation!

Our team is ready to help you sell your home for the highest possible price ASAP

Bought with Miguel A Correa • Keller Williams Capital Properties
GET MORE INFORMATION

Agent | License ID: 0787303
129 CHESTER AVE., MOORESTOWN, Jersey, 08057, United States







