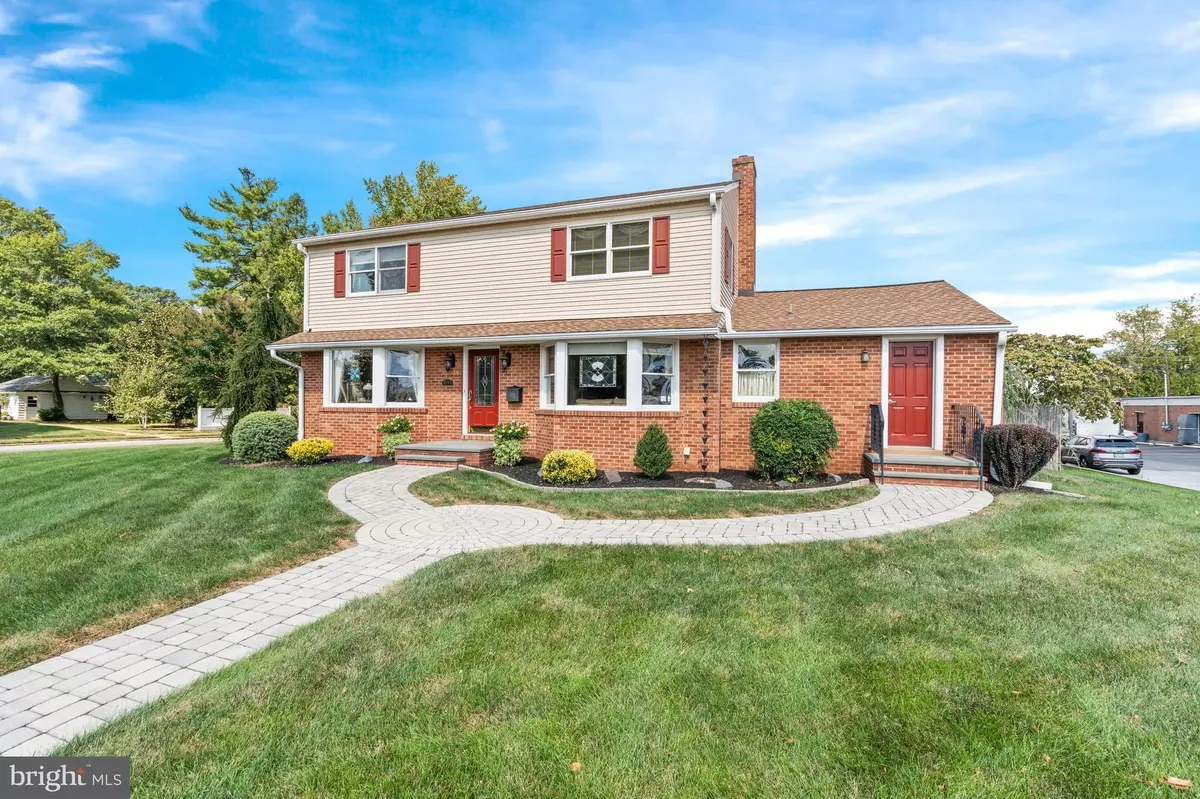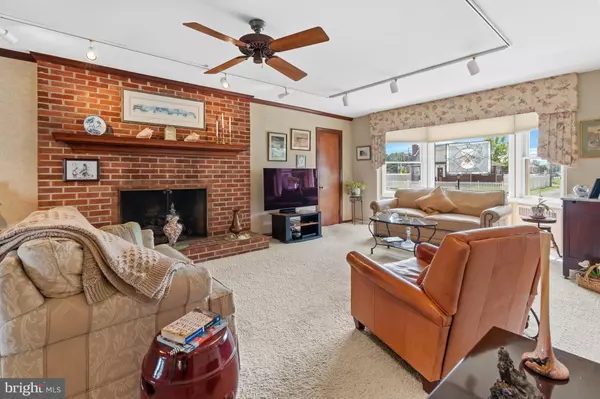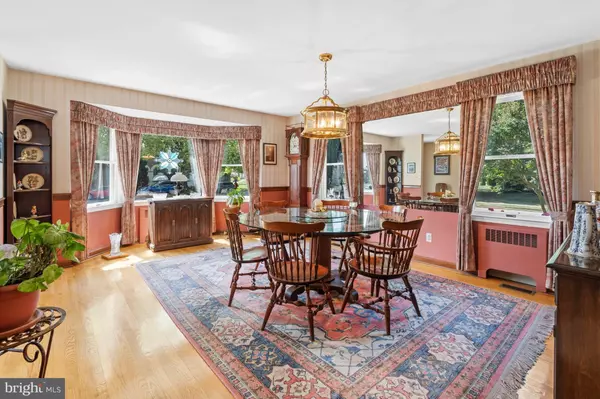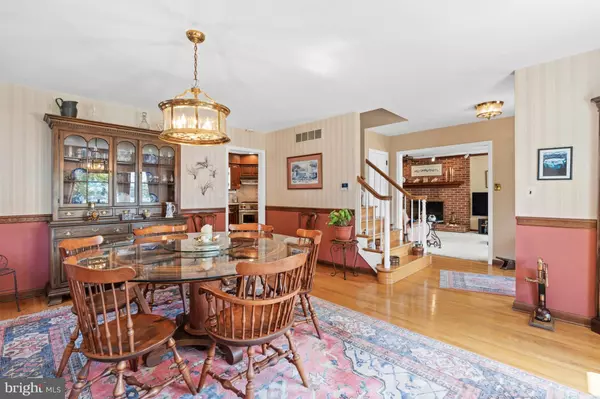$500,000
$500,000
For more information regarding the value of a property, please contact us for a free consultation.
3 Beds
3 Baths
2,675 SqFt
SOLD DATE : 11/22/2024
Key Details
Sold Price $500,000
Property Type Single Family Home
Sub Type Detached
Listing Status Sold
Purchase Type For Sale
Square Footage 2,675 sqft
Price per Sqft $186
Subdivision Villa Monterey
MLS Listing ID DENC2067660
Sold Date 11/22/24
Style Colonial
Bedrooms 3
Full Baths 1
Half Baths 2
HOA Y/N N
Abv Grd Liv Area 2,675
Originating Board BRIGHT
Year Built 1962
Annual Tax Amount $3,056
Tax Year 2022
Lot Size 0.320 Acres
Acres 0.32
Property Description
Explore this UNIQUE opportunity to own a meticulously maintained 2-story colonial in North Wilmington, complete with a detached 2-car garage. This distinctive property is not just a home but also has space ideal for your HOME BUSINESS. The dedicated office area features its own private entrance, a half bath, a separate HVAC system, multiple rooms, and ample parking. With a bit of creativity and renovation (subject to permits), it could possibly be made over to accommodate your business OR renovated into an In-Law Suite, hobby room, or expanded living space. Once inside you'll discover a spacious, nicely updated and well-kept home with 3 generously sized bedrooms and beautiful hardwood floors throughout most of the house. The eat-in kitchen is a chef’s delight, featuring timeless cherry cabinets, quartz countertops, and a Wolf Range. The large family room, bathed in natural light, showcases a brick hearth fireplace and opens into a bright and inviting 3-season sunroom. The updated full bathroom and kitchen, designed by Giorgi Kitchens & Designs, are ageless and truly impressive. Additional highlights include California Closet systems in most closets, an unfinished basement with ample storage or work space, and a 3-zone HVAC system. The property’s curb appeal is remarkable, with a backyard oasis featuring extensive hardscaping, a spacious paver patio, a privacy fence, and a permanently installed natural gas grill. The oversized 2-car garage includes a loft for extra storage. Seller prefers to sell property as-is. Conveniently located with easy access to I-95 and public transportation just steps from your front door, this home is near the DE/PA border and offers a variety of dining, shopping, and entertainment options. This property offers a lifestyle tailored to your needs—don’t miss the chance to make it yours. Come see it today!
Location
State DE
County New Castle
Area Brandywine (30901)
Zoning NC6.5
Rooms
Other Rooms Dining Room, Primary Bedroom, Bedroom 2, Bedroom 3, Kitchen, Great Room, Office, Screened Porch
Basement Full
Interior
Hot Water Natural Gas
Heating Radiator
Cooling Central A/C
Fireplaces Number 1
Fireplaces Type Brick, Gas/Propane
Fireplace Y
Heat Source Natural Gas
Laundry Basement
Exterior
Exterior Feature Patio(s), Porch(es)
Garage Oversized
Garage Spaces 6.0
Fence Privacy, Wood
Utilities Available None
Water Access N
Accessibility None
Porch Patio(s), Porch(es)
Total Parking Spaces 6
Garage Y
Building
Lot Description Corner, Level, Rear Yard
Story 2
Foundation Block
Sewer Public Sewer
Water Public
Architectural Style Colonial
Level or Stories 2
Additional Building Above Grade, Below Grade
New Construction N
Schools
Elementary Schools Mount Pleasant
Middle Schools Dupont
High Schools Mount Pleasant
School District Brandywine
Others
Senior Community No
Tax ID 06-132.00-147
Ownership Fee Simple
SqFt Source Estimated
Special Listing Condition Standard
Read Less Info
Want to know what your home might be worth? Contact us for a FREE valuation!

Our team is ready to help you sell your home for the highest possible price ASAP

Bought with Martha Mendoza • Real Broker, LLC
GET MORE INFORMATION

Agent | License ID: 0787303
129 CHESTER AVE., MOORESTOWN, Jersey, 08057, United States







