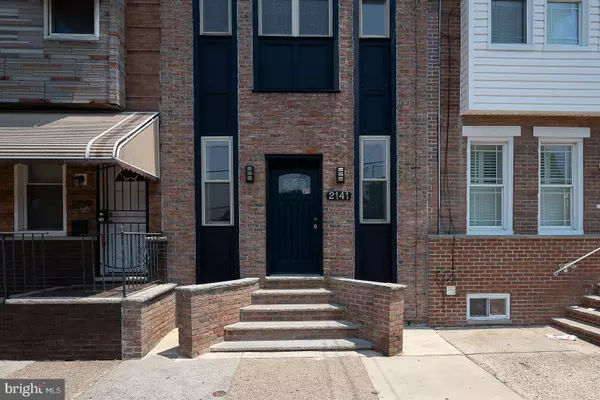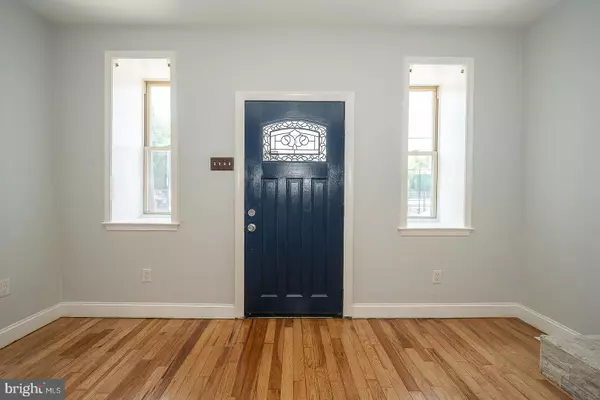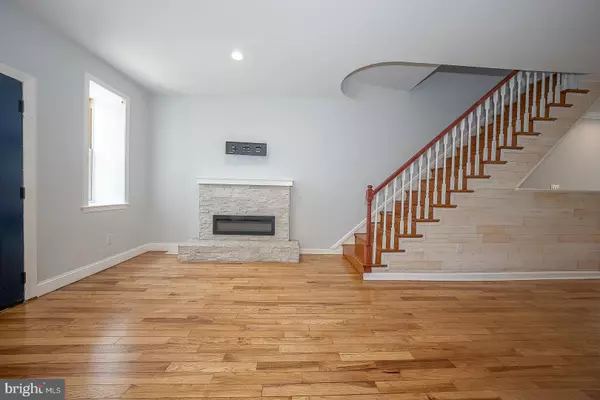$270,000
$385,000
29.9%For more information regarding the value of a property, please contact us for a free consultation.
4 Beds
3 Baths
1,712 SqFt
SOLD DATE : 11/22/2024
Key Details
Sold Price $270,000
Property Type Townhouse
Sub Type End of Row/Townhouse
Listing Status Sold
Purchase Type For Sale
Square Footage 1,712 sqft
Price per Sqft $157
Subdivision Whitman
MLS Listing ID PAPH2365982
Sold Date 11/22/24
Style Contemporary
Bedrooms 4
Full Baths 2
Half Baths 1
HOA Y/N N
Abv Grd Liv Area 1,712
Originating Board BRIGHT
Year Built 1920
Annual Tax Amount $5,369
Tax Year 2024
Lot Size 930 Sqft
Acres 0.02
Lot Dimensions 15.00 x 62.00
Property Description
Welcome to 2141 S 2nd St, This gorgeous 3 story house is one of the most sort after S 2nd St. When you are S. 2nd Street you will be sure to hear and join in the celebration with Mummer’s and locals coming together to celebrate the new year together. Immediately feel welcomed as natural sunlight warms your home. Move right in to this quintessential 2nd Street South Philly home-all the work is done for you! New updated kitchen with all the new appliances. Updated gorgeous bathrooms. This home also offers a first floor open floor plan, beautiful hardwood floors throughout. Second floor you will find 3 good size bedrooms with good closet space and a hall bathroom. 3 floor you will find your master bedroom with lots of closet space, there is a balcony of of the master bedroom which you can enjoy the center city skyline . A beautiful bathroom with hot tub/jacuzzi and separate shower space. There is a nice deck back of the 3rd floor also. House central air system. This house has unique decorative facade on the front of the home. Conveniently located walking distance from shopping and playground. Easy access to public transportation, major highways and right across from the park. House like this will not lust in the market. Come and see this gorgeous house. Easy to show, make your appointment today.
Location
State PA
County Philadelphia
Area 19148 (19148)
Zoning RSA5
Rooms
Basement Full
Interior
Hot Water Natural Gas
Cooling Central A/C
Fireplace N
Heat Source Natural Gas, Electric
Exterior
Waterfront N
Water Access N
Accessibility 2+ Access Exits
Garage N
Building
Story 3
Foundation Stone
Sewer Public Sewer
Water Public
Architectural Style Contemporary
Level or Stories 3
Additional Building Above Grade, Below Grade
New Construction N
Schools
School District The School District Of Philadelphia
Others
Senior Community No
Tax ID 391273400
Ownership Fee Simple
SqFt Source Assessor
Special Listing Condition Standard
Read Less Info
Want to know what your home might be worth? Contact us for a FREE valuation!

Our team is ready to help you sell your home for the highest possible price ASAP

Bought with Shane M. Carey • Alpha Realty Group
GET MORE INFORMATION

Agent | License ID: 0787303
129 CHESTER AVE., MOORESTOWN, Jersey, 08057, United States







