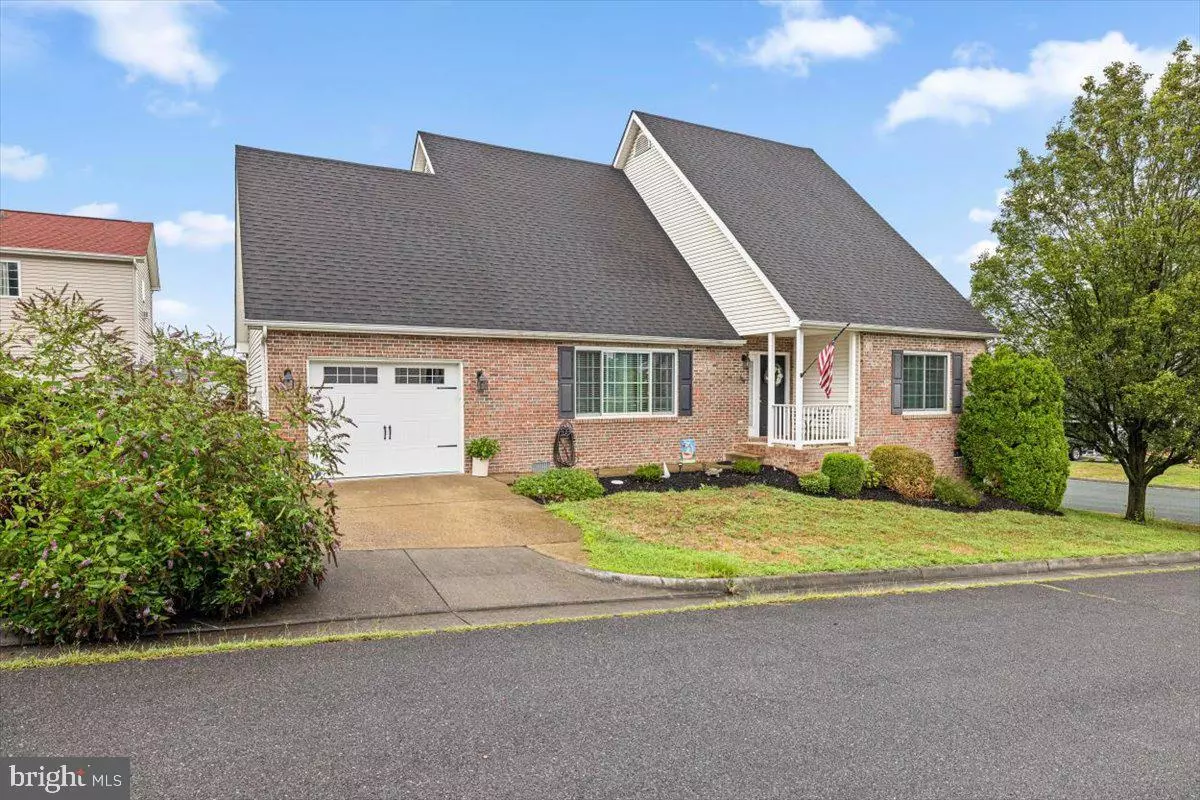$399,000
$399,000
For more information regarding the value of a property, please contact us for a free consultation.
3 Beds
3 Baths
1,816 SqFt
SOLD DATE : 11/18/2024
Key Details
Sold Price $399,000
Property Type Single Family Home
Sub Type Detached
Listing Status Sold
Purchase Type For Sale
Square Footage 1,816 sqft
Price per Sqft $219
Subdivision Canterbury Square
MLS Listing ID VAFV2020790
Sold Date 11/18/24
Style Contemporary
Bedrooms 3
Full Baths 2
Half Baths 1
HOA Fees $43/ann
HOA Y/N Y
Abv Grd Liv Area 1,816
Originating Board BRIGHT
Year Built 2001
Annual Tax Amount $1,521
Tax Year 2021
Property Description
This brick-front home has been well cared for in the last few years (see recent upgrades below), and is now ready to be your dream home. Centrally located just minutes from Rt. 37, WMC and downtown Winchester, this property offers a quiet residential neighborhood while still being close to amenities such as shopping, dining and easy commuting. Hardwood floors run through most of the main level, and are accented by a beautiful fireplace and vaulted ceiling in the living room. The first floor primary bedroom provides plenty of privacy from the upstairs bedrooms and is equipped with an abundance of closet space, include a large walk-in. The spacious en-suite bathroom will have you relaxed in no time, with dual sinks, walk-in shower and corner soaker tub. Upstairs there is a spacious loft that overlooks the living room, providing a flexible space that can be used as an office, den or anything else that fits your needs. The low maintenance, fenced-in yard and patio provide a tranquil spot to relax in at the end of a long day. RECENT UPGRADES: All new windows 1st and 2nd floors, 2 HVAC units replaced, new hot water heater, crawl space encapsulated, air filter in crawl space, new garage door, new washer and dryer that convey, new rear walkway, ducts cleaned and some replaced.
Location
State VA
County Frederick
Zoning RP
Rooms
Other Rooms Living Room, Dining Room, Primary Bedroom, Bedroom 2, Bedroom 3, Kitchen, Laundry, Loft, Bathroom 2, Primary Bathroom, Half Bath
Main Level Bedrooms 1
Interior
Hot Water Natural Gas
Heating Heat Pump(s)
Cooling Central A/C
Fireplaces Number 1
Equipment Built-In Microwave, Dishwasher, Disposal, Dryer, Oven/Range - Electric, Refrigerator, Stainless Steel Appliances, Washer
Fireplace Y
Appliance Built-In Microwave, Dishwasher, Disposal, Dryer, Oven/Range - Electric, Refrigerator, Stainless Steel Appliances, Washer
Heat Source Natural Gas
Laundry Main Floor
Exterior
Garage Garage - Front Entry
Garage Spaces 1.0
Fence Privacy, Partially
Waterfront N
Water Access N
Accessibility None
Attached Garage 1
Total Parking Spaces 1
Garage Y
Building
Story 2
Foundation Crawl Space
Sewer Public Sewer
Water Public
Architectural Style Contemporary
Level or Stories 2
Additional Building Above Grade, Below Grade
New Construction N
Schools
School District Frederick County Public Schools
Others
Pets Allowed Y
Senior Community No
Tax ID 53B 4 13
Ownership Fee Simple
SqFt Source Estimated
Special Listing Condition Standard
Pets Description No Pet Restrictions
Read Less Info
Want to know what your home might be worth? Contact us for a FREE valuation!

Our team is ready to help you sell your home for the highest possible price ASAP

Bought with Israel Brooks • Dream
GET MORE INFORMATION

Agent | License ID: 0787303
129 CHESTER AVE., MOORESTOWN, Jersey, 08057, United States







