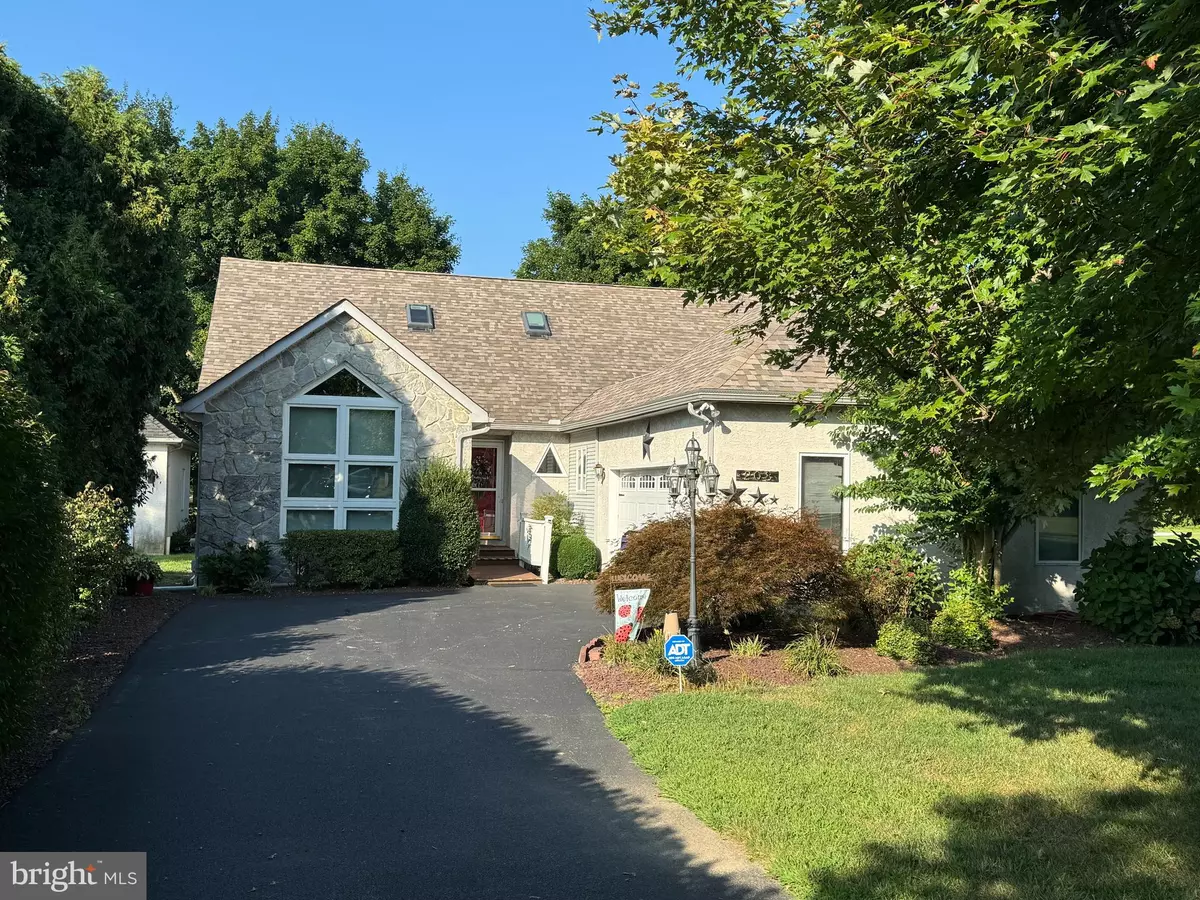$385,000
$399,900
3.7%For more information regarding the value of a property, please contact us for a free consultation.
3 Beds
3 Baths
2,600 SqFt
SOLD DATE : 11/14/2024
Key Details
Sold Price $385,000
Property Type Single Family Home
Sub Type Detached
Listing Status Sold
Purchase Type For Sale
Square Footage 2,600 sqft
Price per Sqft $148
Subdivision Fairways @ Vndrgrf
MLS Listing ID DENC2065478
Sold Date 11/14/24
Style Contemporary
Bedrooms 3
Full Baths 2
Half Baths 1
HOA Fees $80/mo
HOA Y/N Y
Abv Grd Liv Area 2,600
Originating Board BRIGHT
Year Built 1989
Annual Tax Amount $3,347
Tax Year 2024
Lot Size 0.300 Acres
Acres 0.3
Property Description
Discover this stunning 3-bedroom, 2.5-bath golf course community residence backing to open space. First-floor primary suite, with jetted walk in tub and tons of closet storage. Home offers sunken living room with cathedral ceiling, spacious remodeled kitchen with center island transitioning to a large family room with new remote controlled gas fireplace insert plus a sunroom addition. Step outside to a deck, perfect for relaxation. Additional extras new Andersen windows, chair rail and crown moldings, a 2-car garage with opener, full basement, updated natural gas HVAC, Rainsoft water conditioner, newer roof with architectural shingles, two weather sensitive skylights (will close automatically) ADT security system, new gutters and leaf guard installed, and lawn service, snow removal and septic maintenance included in monthly fee.
Location
State DE
County New Castle
Area South Of The Canal (30907)
Zoning NC21
Rooms
Other Rooms Living Room, Dining Room, Primary Bedroom, Bedroom 2, Bedroom 3, Kitchen, Family Room, Sun/Florida Room
Basement Full
Main Level Bedrooms 1
Interior
Interior Features Primary Bath(s), Kitchen - Island, Kitchen - Eat-In
Hot Water Electric
Cooling Central A/C
Flooring Fully Carpeted, Tile/Brick, Luxury Vinyl Plank
Fireplaces Number 1
Equipment Oven - Self Cleaning, Dishwasher
Fireplace Y
Appliance Oven - Self Cleaning, Dishwasher
Heat Source Natural Gas
Laundry Main Floor
Exterior
Exterior Feature Deck(s)
Garage Garage Door Opener
Garage Spaces 2.0
Amenities Available Common Grounds
Waterfront N
Water Access N
View Golf Course
Roof Type Pitched,Shingle,Architectural Shingle
Accessibility None
Porch Deck(s)
Attached Garage 2
Total Parking Spaces 2
Garage Y
Building
Lot Description Corner, Cul-de-sac, Level
Story 2
Foundation Concrete Perimeter
Sewer On Site Septic
Water Public
Architectural Style Contemporary
Level or Stories 2
Additional Building Above Grade, Below Grade
Structure Type Cathedral Ceilings
New Construction N
Schools
High Schools Middletown
School District Appoquinimink
Others
HOA Fee Include Common Area Maintenance,Lawn Maintenance,Snow Removal,All Ground Fee
Senior Community No
Tax ID 13-013.40-001
Ownership Fee Simple
SqFt Source Estimated
Acceptable Financing Conventional
Listing Terms Conventional
Financing Conventional
Special Listing Condition Standard
Read Less Info
Want to know what your home might be worth? Contact us for a FREE valuation!

Our team is ready to help you sell your home for the highest possible price ASAP

Bought with Melissa Scott • Real Broker LLC
GET MORE INFORMATION

Agent | License ID: 0787303
129 CHESTER AVE., MOORESTOWN, Jersey, 08057, United States







