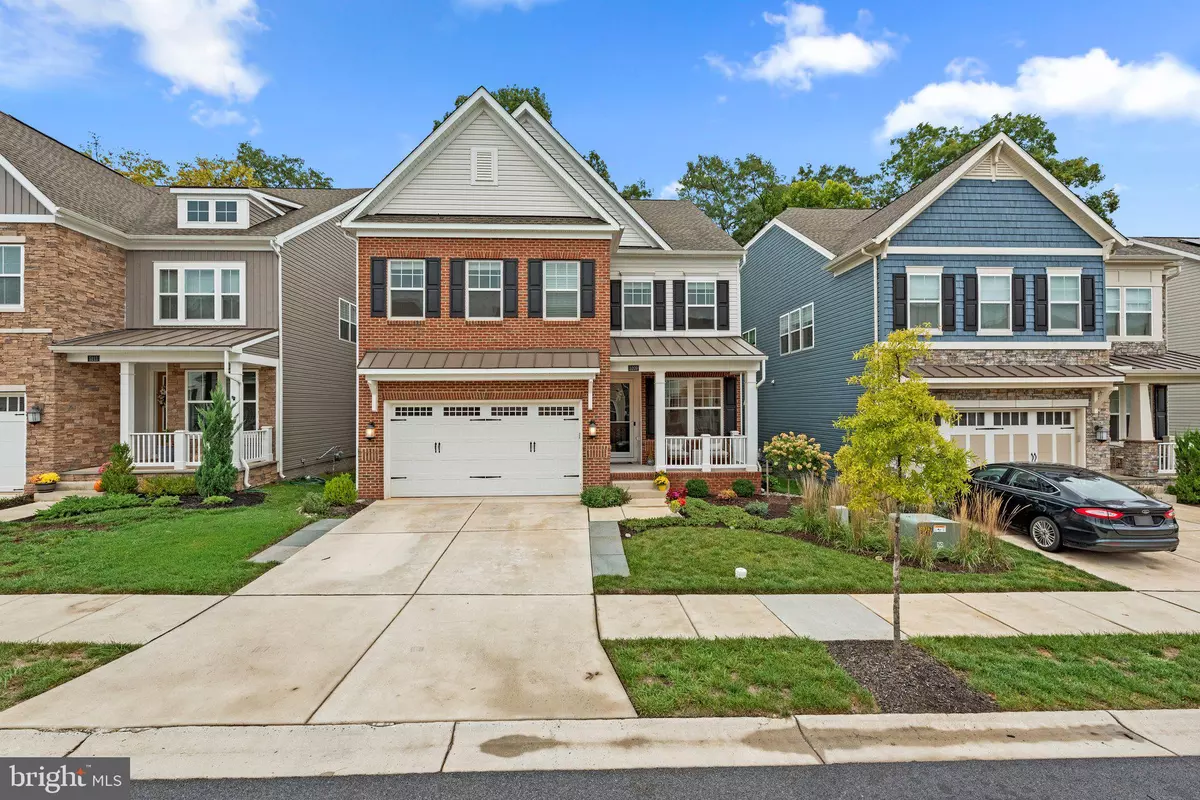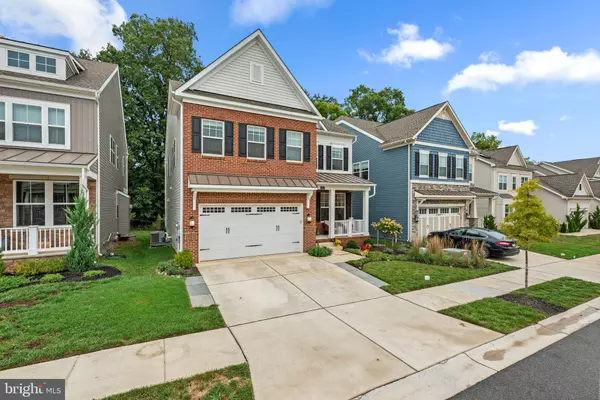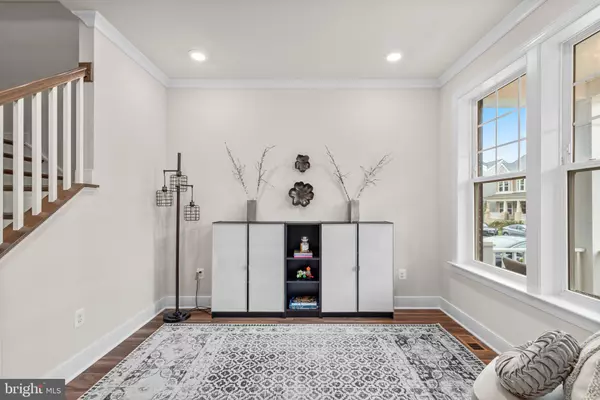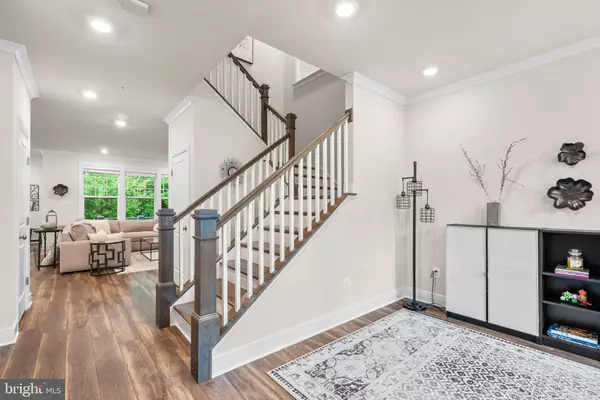$750,000
$750,000
For more information regarding the value of a property, please contact us for a free consultation.
5 Beds
5 Baths
3,872 SqFt
SOLD DATE : 11/27/2024
Key Details
Sold Price $750,000
Property Type Single Family Home
Sub Type Detached
Listing Status Sold
Purchase Type For Sale
Square Footage 3,872 sqft
Price per Sqft $193
Subdivision Westview South
MLS Listing ID MDFR2054620
Sold Date 11/27/24
Style Colonial
Bedrooms 5
Full Baths 4
Half Baths 1
HOA Fees $117/mo
HOA Y/N Y
Abv Grd Liv Area 2,972
Originating Board BRIGHT
Year Built 2021
Annual Tax Amount $7,013
Tax Year 2024
Lot Size 4,314 Sqft
Acres 0.1
Property Description
***VIEW VIRTUAL TOUR FOR VIDEO TOUR, INTERACTIVE FLOOR PLANS, AND 3-D WALKTHROUGH*** Welcome to 5209 Continental Drive, a spacious, modern home in the desirable Westview South community! Built in 2020, this home offers an open main level featuring a great room with a fireplace, a gourmet kitchen with upgraded appliances, ample counter space, including a large island, an abundance of soft-close cabinetry, a designer backsplash, and a walk-in pantry. The kitchen, great room with a fireplace, and morning room flow seamlessly to the back porch and patio, which look out to serene trees.
Upstairs, the primary suite features a luxury bathroom and two walk-in closets. Three additional bedrooms, two full bathrooms, a bonus area, and a laundry room complete the upper level. The finished lower level offers a large rec room, a fifth bedroom, a full bath, and ample storage space.
The community offers top-notch amenities, including a clubhouse, swimming pool, fitness center, tot lots, and easy access to the Ballenger Creek Trail. Its prime location is convenient to major commuter routes, providing quick access to Northern Virginia, Washington, DC, and Baltimore, as well as the nearby shopping and dining.
Location
State MD
County Frederick
Zoning R
Rooms
Basement Daylight, Full, Fully Finished
Interior
Interior Features Bathroom - Soaking Tub, Bathroom - Walk-In Shower, Breakfast Area, Built-Ins, Ceiling Fan(s), Crown Moldings, Family Room Off Kitchen, Floor Plan - Open, Kitchen - Gourmet, Kitchen - Island, Pantry, Primary Bath(s), Recessed Lighting, Upgraded Countertops, Walk-in Closet(s)
Hot Water Electric
Heating Programmable Thermostat
Cooling Central A/C, Ceiling Fan(s)
Fireplaces Number 1
Equipment Built-In Microwave, Cooktop, Dishwasher, Disposal, Dryer - Front Loading, Oven - Wall, Range Hood, Refrigerator, Stainless Steel Appliances, Washer - Front Loading
Fireplace Y
Appliance Built-In Microwave, Cooktop, Dishwasher, Disposal, Dryer - Front Loading, Oven - Wall, Range Hood, Refrigerator, Stainless Steel Appliances, Washer - Front Loading
Heat Source Natural Gas
Laundry Upper Floor
Exterior
Parking Features Garage - Front Entry
Garage Spaces 4.0
Water Access N
View Trees/Woods
Accessibility None
Attached Garage 2
Total Parking Spaces 4
Garage Y
Building
Lot Description Backs to Trees
Story 3
Foundation Concrete Perimeter
Sewer Public Sewer
Water Public
Architectural Style Colonial
Level or Stories 3
Additional Building Above Grade, Below Grade
New Construction N
Schools
School District Frederick County Public Schools
Others
Pets Allowed Y
Senior Community No
Tax ID 1101595661
Ownership Fee Simple
SqFt Source Assessor
Acceptable Financing Conventional, FHA, VA
Listing Terms Conventional, FHA, VA
Financing Conventional,FHA,VA
Special Listing Condition Standard
Pets Allowed No Pet Restrictions
Read Less Info
Want to know what your home might be worth? Contact us for a FREE valuation!

Our team is ready to help you sell your home for the highest possible price ASAP

Bought with Katheryn (Valerie) V Henderson • RE/MAX Concierge Realty
GET MORE INFORMATION
Agent | License ID: 0787303
129 CHESTER AVE., MOORESTOWN, Jersey, 08057, United States







