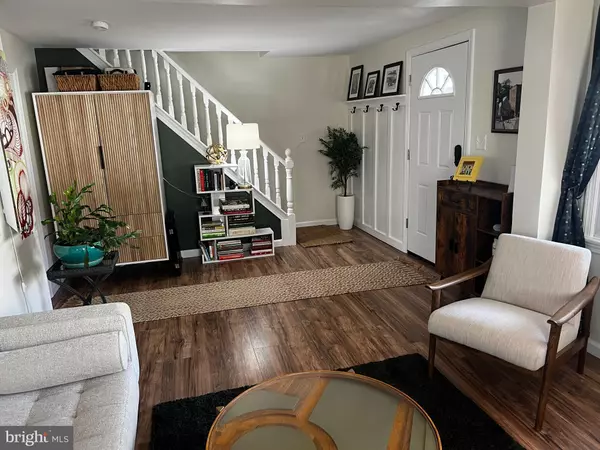$375,000
$364,900
2.8%For more information regarding the value of a property, please contact us for a free consultation.
4 Beds
2 Baths
1,316 SqFt
SOLD DATE : 10/31/2024
Key Details
Sold Price $375,000
Property Type Single Family Home
Sub Type Detached
Listing Status Sold
Purchase Type For Sale
Square Footage 1,316 sqft
Price per Sqft $284
Subdivision None Available
MLS Listing ID NJGL2046532
Sold Date 10/31/24
Style Colonial
Bedrooms 4
Full Baths 2
HOA Y/N N
Abv Grd Liv Area 1,316
Originating Board BRIGHT
Year Built 1918
Annual Tax Amount $7,352
Tax Year 2023
Lot Size 3,049 Sqft
Acres 0.07
Lot Dimensions 30.00 x 104.00
Property Description
PICTURE PERFECT IN PITMAN!! Walking Distance to down town Pitman. This well-maintained 4 BR/2 BA home has it all and is key-ready for YOU!! A welcoming full front covered porch offers respite at the end of the day. Your lower level living area features beautiful flooring throughout the main living area. The KIT has been professionally remodeled in 2023 and has been designed for the serious chef, with all white cabinetry (many rollouts) crowned with plenty of gorgeous QUARTZ counters and an under counter sink, with deluxe modern farmhouse style faucet and hardware throughout. A lovely and functional work island is available, offering additional seating for you and houses your wine fridge! We include a one-year- GE stainless steel gas DOUBLE OVEN RANGE with air fry, true convection, integrated griddle and center oval burner - you have OPTIONS! We show an Ann Sacks (navy) subway tile backsplash and offer all stainless appliances as shown. The recessed and under cabinet lighting offer added ambience - meal prep has never been so enjoyable!! The KIT door leads to a small porch area and a lovely outdoor paver dining area - conveniently located and great for hosting barbeques! Your DR is conveniently located adjacent to the KIT. Unwind in your BR w/full BA on this floor, boasting a stall shower with travertine tile surround and a pretty and functional cabinet sink with modern bowl and rectangular tile flooring. Follow the pretty wooden banister to your upper level that hosts the additional three BRs and a second full BA, with tub/shower combination and a travertine tile surround. Newer updates to this home include a new GAF Liberty 3-ply roof system (2024) installed on main portion of the home. Roof materials covered by 20 year warranty and 10 year labor guarantee. The roof on the porch and kitchen were replaced in 2020. We offer a new (2024) GAF ERV6 humidistat/thermostatic power fan, installed with 10 year warranty. The home has a newer HVAC with a newer outside unit to keep you cool on those hot summer days. There is a full (unfinished) basement for your storage needs. We show a "doggie door" for your fur baby's ease of access. This beautiful home is nestled on a lovely lot that is fully fenced in the rear . The focal point here is the Professional Landscape separate secluded paver seating area and stepping stone walkways. Pretty flower beds showcase hydrangeas and crape myrtle trees - unwind in peace! We are conveniently located near main street in Pitman within walking distance of the unique shops and eateries, along within Pitman Theater, one soaks up a feeling of Americana - you are not just purchasing a home, you are investing in a charming neighborhood. We offer great schools and convenience to Rowan College as well as Route 55 for ease of commute. Why not put us on your viewing list to see what we have to offer YOU?!!!
Location
State NJ
County Gloucester
Area Pitman Boro (20815)
Zoning RESIDENTIAL
Rooms
Other Rooms Living Room, Dining Room, Bedroom 2, Bedroom 3, Bedroom 4, Kitchen, Basement, Bedroom 1, Laundry, Full Bath
Basement Unfinished, Walkout Stairs
Main Level Bedrooms 1
Interior
Interior Features Built-Ins, Carpet, Entry Level Bedroom, Formal/Separate Dining Room, Floor Plan - Traditional, Pantry, Primary Bath(s), Bathroom - Stall Shower, Bathroom - Tub Shower, Upgraded Countertops, Wine Storage, Attic/House Fan, Ceiling Fan(s), Kitchen - Eat-In, Recessed Lighting
Hot Water Natural Gas
Heating Forced Air
Cooling Central A/C, Ceiling Fan(s)
Flooring Carpet, Luxury Vinyl Plank, Tile/Brick
Equipment Built-In Microwave, Built-In Range, Dishwasher, Washer, Dryer, Oven - Self Cleaning, Oven/Range - Gas, Refrigerator, Water Heater, Stainless Steel Appliances
Fireplace N
Appliance Built-In Microwave, Built-In Range, Dishwasher, Washer, Dryer, Oven - Self Cleaning, Oven/Range - Gas, Refrigerator, Water Heater, Stainless Steel Appliances
Heat Source Natural Gas
Laundry Basement, Dryer In Unit, Washer In Unit
Exterior
Exterior Feature Patio(s), Porch(es)
Garage Spaces 3.0
Fence Decorative, Privacy, Rear, Vinyl
Water Access N
View Garden/Lawn, Street
Roof Type Pitched,Shingle,Other
Accessibility None
Porch Patio(s), Porch(es)
Total Parking Spaces 3
Garage N
Building
Lot Description Cleared, Landscaping, Level
Story 2
Foundation Block
Sewer Public Sewer
Water Public
Architectural Style Colonial
Level or Stories 2
Additional Building Above Grade, Below Grade
New Construction N
Schools
School District Pitman Boro Public Schools
Others
Senior Community No
Tax ID 15-00044-00011
Ownership Fee Simple
SqFt Source Estimated
Acceptable Financing Cash, Conventional, FHA
Listing Terms Cash, Conventional, FHA
Financing Cash,Conventional,FHA
Special Listing Condition Standard
Read Less Info
Want to know what your home might be worth? Contact us for a FREE valuation!

Our team is ready to help you sell your home for the highest possible price ASAP

Bought with Michael J DeFillippis • OMNI Real Estate Professionals
GET MORE INFORMATION

Agent | License ID: 0787303
129 CHESTER AVE., MOORESTOWN, Jersey, 08057, United States







