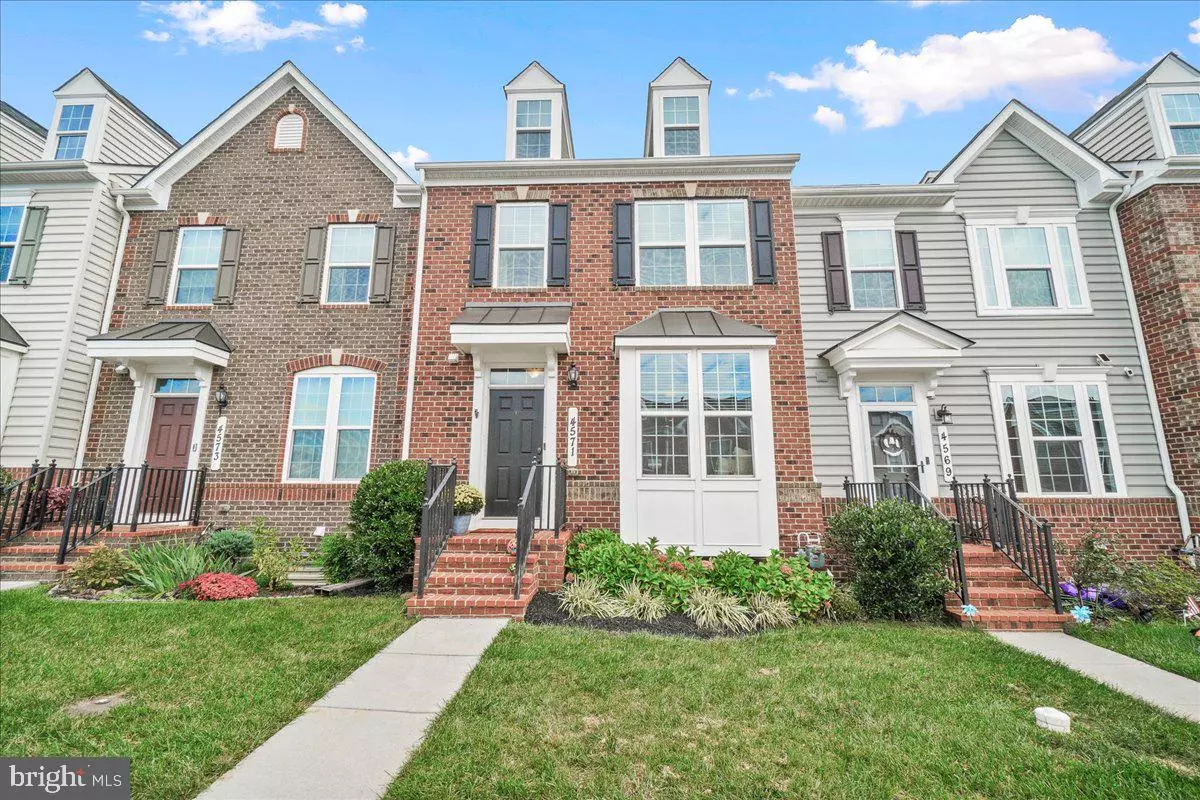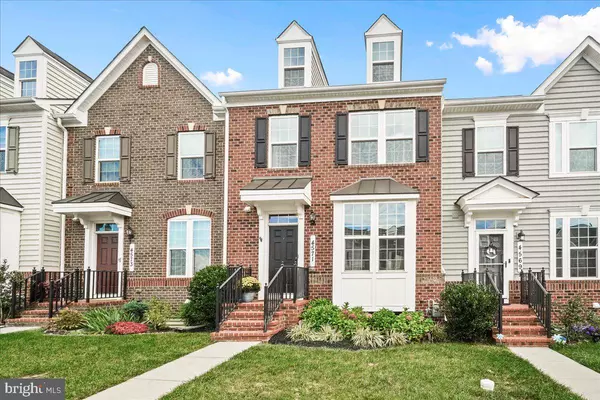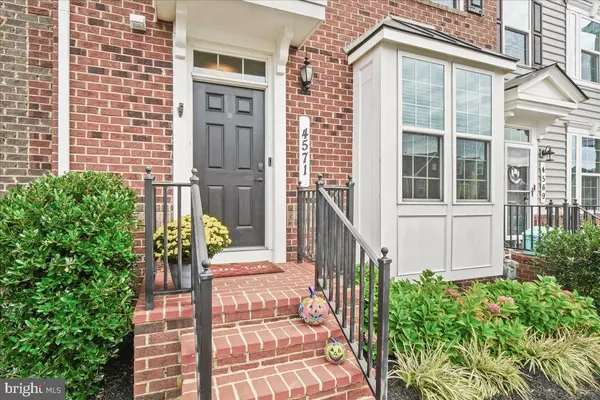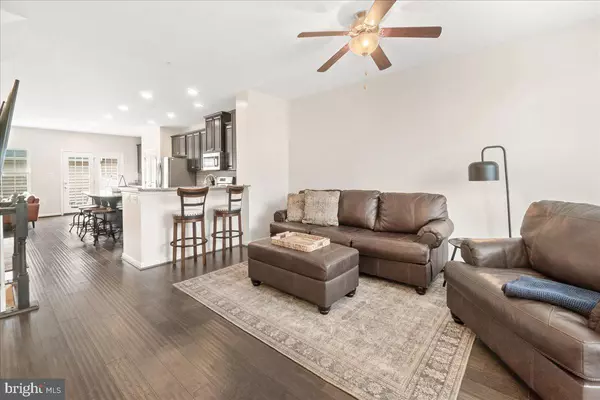$539,900
$539,900
For more information regarding the value of a property, please contact us for a free consultation.
3 Beds
4 Baths
2,428 SqFt
SOLD DATE : 12/16/2024
Key Details
Sold Price $539,900
Property Type Townhouse
Sub Type Interior Row/Townhouse
Listing Status Sold
Purchase Type For Sale
Square Footage 2,428 sqft
Price per Sqft $222
Subdivision Landsdale
MLS Listing ID MDFR2055318
Sold Date 12/16/24
Style Colonial
Bedrooms 3
Full Baths 3
Half Baths 1
HOA Fees $118/mo
HOA Y/N Y
Abv Grd Liv Area 1,778
Originating Board BRIGHT
Year Built 2017
Annual Tax Amount $4,747
Tax Year 2024
Lot Size 2,200 Sqft
Acres 0.05
Property Description
Immaculate townhome with detached 2 car garage located in the sought-after community of Landsdale. 3 bedrooms, 3.5 baths with possible 4th bedroom in large finished basement. Open and bright floor plan with high ceilings. Stunning kitchen with large center island, upgraded cabinetry, granite countertops, stainless appliances and stylish tiled backsplash. Upgraded flooring throughout. Spacious owner's suite with luxury bath, upper level laundry room and so much more. Freshly painted with elegant neutral decor throughout. Large rear fenced yard that leads to detached garage partially being used as a fun man cave. Custom bar can convey with acceptable offer! Excellent location. Close to shopping, restuarants and major commuter routes. Tons of great community amenities.
Location
State MD
County Frederick
Zoning RESIDENTIAL
Rooms
Basement Fully Finished
Interior
Interior Features Bathroom - Soaking Tub, Breakfast Area, Ceiling Fan(s), Floor Plan - Open, Kitchen - Island, Primary Bath(s), Recessed Lighting, Upgraded Countertops, Walk-in Closet(s), Window Treatments, Wood Floors, Other
Hot Water Natural Gas, Tankless
Heating Forced Air
Cooling Central A/C
Fireplace N
Heat Source Natural Gas
Exterior
Parking Features Garage Door Opener, Garage - Rear Entry
Garage Spaces 2.0
Amenities Available Jog/Walk Path, Pool - Outdoor, Tot Lots/Playground
Water Access N
Accessibility None
Total Parking Spaces 2
Garage Y
Building
Story 3
Foundation Concrete Perimeter
Sewer Private Sewer
Water Public
Architectural Style Colonial
Level or Stories 3
Additional Building Above Grade, Below Grade
Structure Type 9'+ Ceilings
New Construction N
Schools
Elementary Schools Call School Board
Middle Schools Call School Board
High Schools Call School Board
School District Frederick County Public Schools
Others
HOA Fee Include Lawn Care Front,Pool(s),Trash
Senior Community No
Tax ID 1109592175
Ownership Fee Simple
SqFt Source Assessor
Special Listing Condition Standard
Read Less Info
Want to know what your home might be worth? Contact us for a FREE valuation!

Our team is ready to help you sell your home for the highest possible price ASAP

Bought with Soo H Kim • Giant Realty, Inc.
GET MORE INFORMATION
Agent | License ID: 0787303
129 CHESTER AVE., MOORESTOWN, Jersey, 08057, United States







