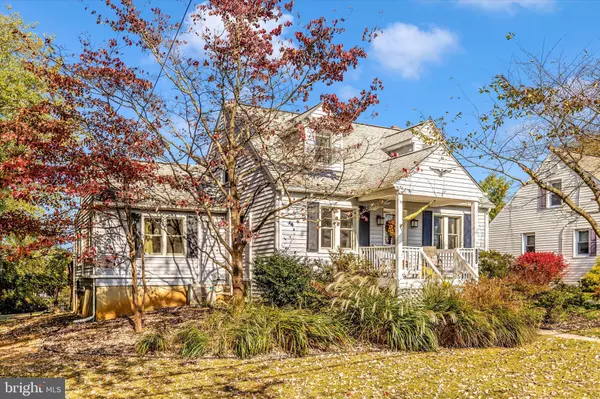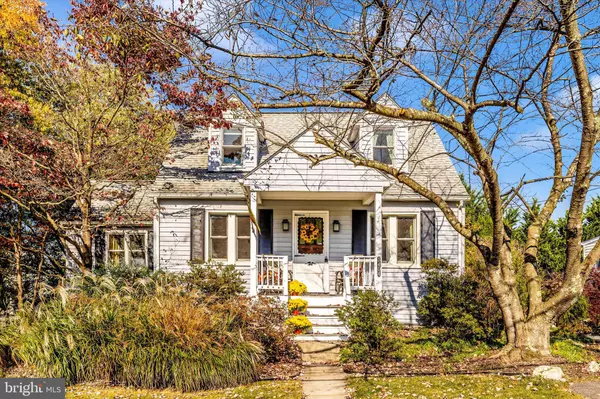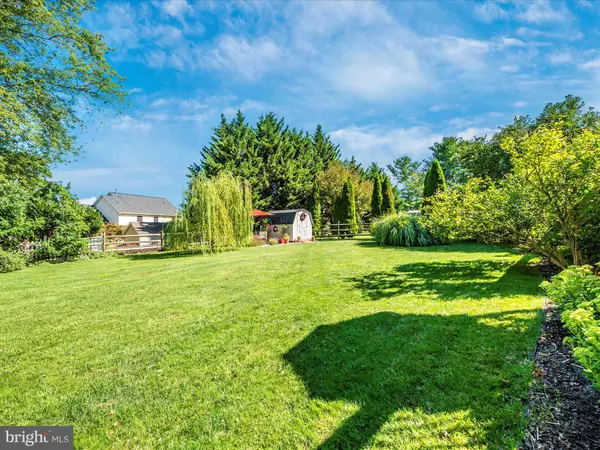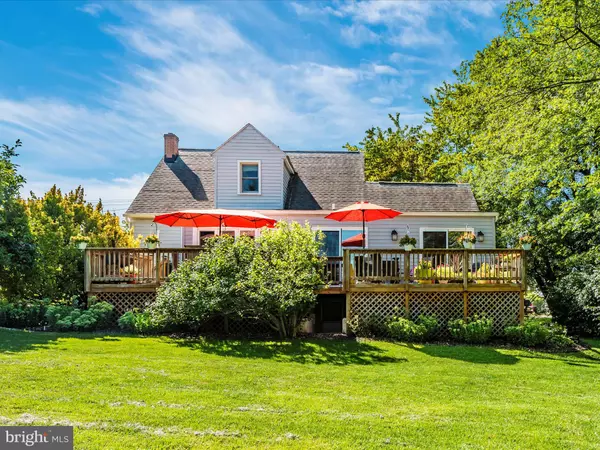$489,000
$489,000
For more information regarding the value of a property, please contact us for a free consultation.
4 Beds
2 Baths
2,116 SqFt
SOLD DATE : 12/18/2024
Key Details
Sold Price $489,000
Property Type Single Family Home
Sub Type Detached
Listing Status Sold
Purchase Type For Sale
Square Footage 2,116 sqft
Price per Sqft $231
Subdivision None Available
MLS Listing ID MDFR2056478
Sold Date 12/18/24
Style Cape Cod
Bedrooms 4
Full Baths 2
HOA Y/N N
Abv Grd Liv Area 1,526
Originating Board BRIGHT
Year Built 1940
Annual Tax Amount $2,758
Tax Year 2024
Lot Size 0.350 Acres
Acres 0.35
Lot Dimensions 100.00 x
Property Description
Discover the warmth and charm of this delightful Cape Cod home, perfectly blending comfort with the serenity of country living. Impeccably maintained, this home is move-in ready, so you can simply unpack and relax. Step outside to a beautifully fenced backyard, where colorful flowers create a peaceful oasis, all visible from a spacious deck just six years young. Recent updates provide peace of mind, including a new roof (7 years), modern HVAC system, Renewal by Andersen windows, and 8-year-old water heater ensuring both efficiency and reliability. For those who appreciate the ease of a main-floor bedroom, this home has it all. The inviting owner's suite offers a spacious retreat with direct access to the deck – perfect for enjoying your morning coffee amidst tranquil views. The recently updated bathroom brings a touch of luxury with underfloor heating, while an adjoining flex room adapts effortlessly to your lifestyle, serving as a cozy nursery, home office, or personal sanctuary. Upstairs two charming secondary bedrooms share a beautifully appointed hall bath, providing comfort and privacy for family or guests. The lower level is designed with entertaining in mind, featuring a spacious recreational room with stylish bar – perfect for hosting gatherings or relaxing with friends. There's also a fully equipped home gym, offering the convenience of working out without leaving the comfort of home. This versatile lower level is a true extension of the living space, ready for fun and relaxation alike. Enjoy the best of Jefferson with this home's prime location! Just moments away, you'll find a charming bakery, donut cafe, and ice cream/sandwich shop. With easy access to commuter road and rail links for smooth travel, you will also enjoy weekend adventures exploring nearby hiking trails, and unwinding at local craft breweries, cideries and wineries. Embrace the perfect blend of small-town charm and convenience. Your dream country retreat awaits!
Location
State MD
County Frederick
Zoning R1
Rooms
Other Rooms Living Room, Dining Room, Primary Bedroom, Bedroom 2, Bedroom 3, Bedroom 4, Kitchen, Laundry, Mud Room, Recreation Room, Workshop, Bathroom 2
Basement Connecting Stairway, Outside Entrance, Rear Entrance, Sump Pump, Full, Partially Finished, Walkout Stairs
Main Level Bedrooms 2
Interior
Interior Features Kitchen - Table Space, Dining Area, Window Treatments, Entry Level Bedroom, Primary Bath(s), Wood Floors
Hot Water Electric
Heating Heat Pump(s)
Cooling Ceiling Fan(s), Heat Pump(s)
Fireplace N
Heat Source Electric
Exterior
Exterior Feature Deck(s), Porch(es)
Fence Fully, Rear
Utilities Available Cable TV Available
Water Access N
Roof Type Architectural Shingle
Accessibility None
Porch Deck(s), Porch(es)
Road Frontage City/County
Garage N
Building
Lot Description Landscaping, Trees/Wooded
Story 3
Foundation Permanent
Sewer Public Sewer
Water Well
Architectural Style Cape Cod
Level or Stories 3
Additional Building Above Grade, Below Grade
New Construction N
Schools
Elementary Schools Valley
Middle Schools Brunswick
High Schools Brunswick
School District Frederick County Public Schools
Others
Senior Community No
Tax ID 1114309861
Ownership Fee Simple
SqFt Source Estimated
Acceptable Financing Conventional, Cash, FHA, VA, USDA
Listing Terms Conventional, Cash, FHA, VA, USDA
Financing Conventional,Cash,FHA,VA,USDA
Special Listing Condition Standard
Read Less Info
Want to know what your home might be worth? Contact us for a FREE valuation!

Our team is ready to help you sell your home for the highest possible price ASAP

Bought with Rebecca Logan • Real Broker, LLC - Annapolis
GET MORE INFORMATION
Agent | License ID: 0787303
129 CHESTER AVE., MOORESTOWN, Jersey, 08057, United States







