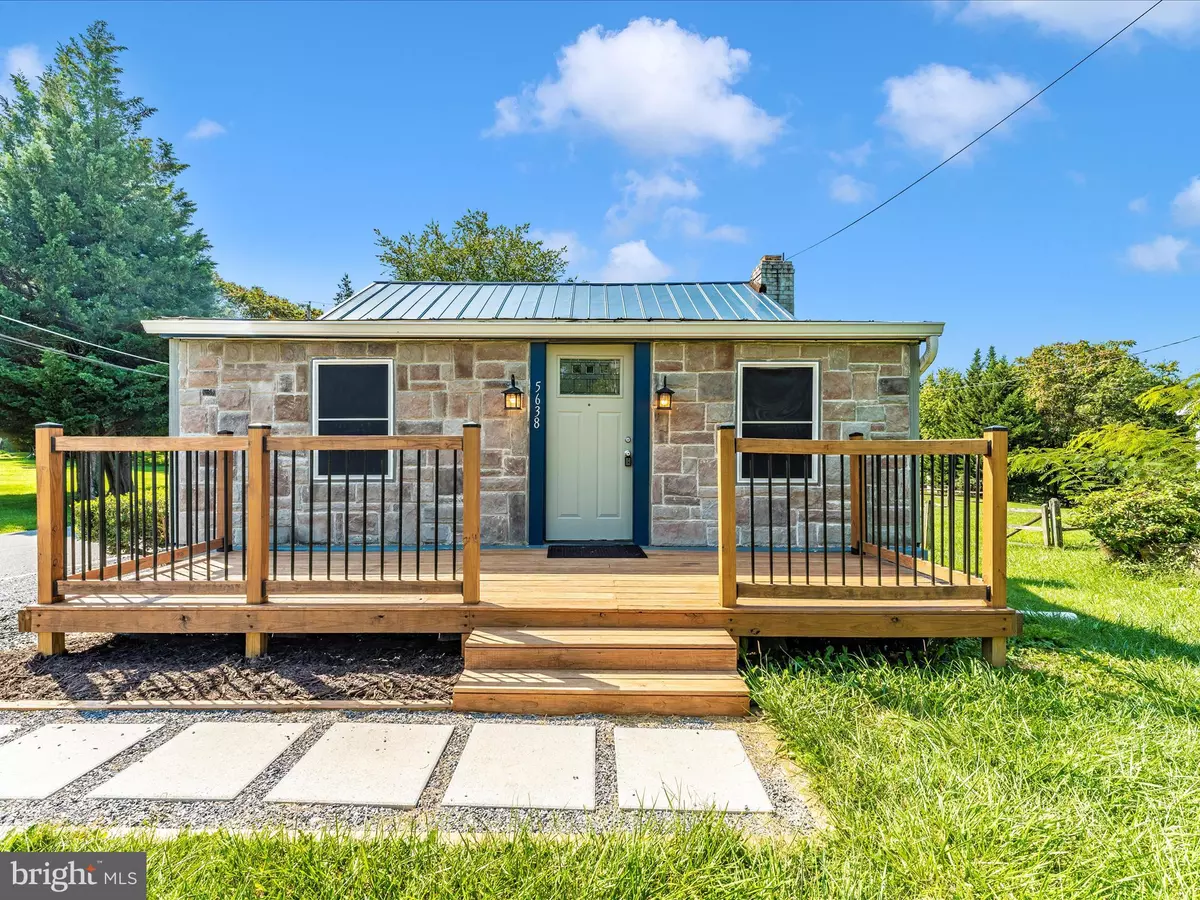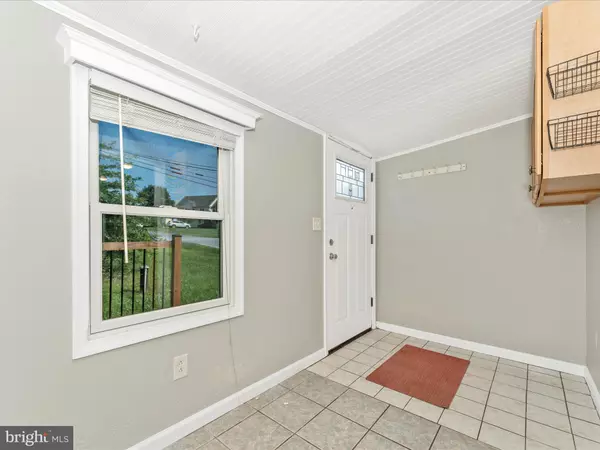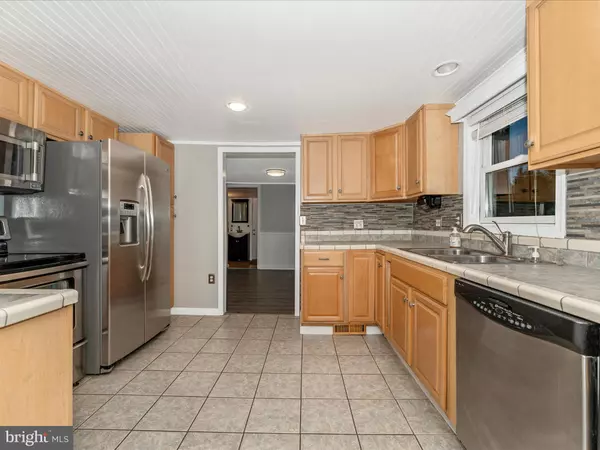$335,000
$335,000
For more information regarding the value of a property, please contact us for a free consultation.
3 Beds
2 Baths
1,387 SqFt
SOLD DATE : 12/30/2024
Key Details
Sold Price $335,000
Property Type Single Family Home
Sub Type Detached
Listing Status Sold
Purchase Type For Sale
Square Footage 1,387 sqft
Price per Sqft $241
Subdivision None Available
MLS Listing ID MDFR2053800
Sold Date 12/30/24
Style Bungalow
Bedrooms 3
Full Baths 1
Half Baths 1
HOA Y/N N
Abv Grd Liv Area 834
Originating Board BRIGHT
Year Built 1930
Annual Tax Amount $2,704
Tax Year 2024
Lot Size 0.630 Acres
Acres 0.63
Property Description
No HOA and listed at the appraised value. This charming home features a newer roof, septic system, HVAC, water softener system and gutters. This 3-bedroom, 1.5 bath single family home is located in the Oakdale school district and features lots of fresh paint and updates inside. Two additional lots (0.057ac and 0.344ac) are included and provide an expansive flat level backyard with plenty of room for gardening, building a pole barn and/or playground, tossing a ball with your dog, your options are endless. Two sheds and ample parking with easy access to major commuter routes. Affordability to own a single-family home in Frederick County is here and USDA eligible...0% down! Call now for a showing!
Location
State MD
County Frederick
Zoning RES
Rooms
Other Rooms Living Room, Primary Bedroom, Sitting Room, Bedroom 2, Bedroom 3, Kitchen, Breakfast Room, Other
Basement Walkout Stairs, Windows, Rear Entrance, Fully Finished, Outside Entrance
Main Level Bedrooms 1
Interior
Interior Features Entry Level Bedroom, Attic, Bathroom - Jetted Tub, Bathroom - Tub Shower, Breakfast Area, Built-Ins, Cedar Closet(s), Ceiling Fan(s), Floor Plan - Open, Primary Bath(s), Kitchen - Table Space, Kitchen - Eat-In, Walk-in Closet(s)
Hot Water Electric
Heating Forced Air
Cooling Central A/C
Flooring Ceramic Tile, Vinyl, Laminated
Equipment Washer/Dryer Hookups Only, Dishwasher, Microwave, Oven/Range - Electric, Refrigerator, Freezer, Built-In Microwave, Exhaust Fan, Icemaker, Oven - Self Cleaning, Oven - Single, Stainless Steel Appliances, Stove, Water Conditioner - Owned, Water Heater
Fireplace N
Appliance Washer/Dryer Hookups Only, Dishwasher, Microwave, Oven/Range - Electric, Refrigerator, Freezer, Built-In Microwave, Exhaust Fan, Icemaker, Oven - Self Cleaning, Oven - Single, Stainless Steel Appliances, Stove, Water Conditioner - Owned, Water Heater
Heat Source Propane - Leased
Laundry Hookup, Lower Floor
Exterior
Exterior Feature Deck(s)
Fence Split Rail
Water Access N
Roof Type Metal
Accessibility None
Porch Deck(s)
Garage N
Building
Story 2
Foundation Block
Sewer Septic Exists
Water Well
Architectural Style Bungalow
Level or Stories 2
Additional Building Above Grade, Below Grade
New Construction N
Schools
Elementary Schools Oakdale
Middle Schools Oakdale
High Schools Oakdale
School District Frederick County Public Schools
Others
Senior Community No
Tax ID 1109251774
Ownership Fee Simple
SqFt Source Estimated
Acceptable Financing Cash, Conventional, FHA, USDA
Listing Terms Cash, Conventional, FHA, USDA
Financing Cash,Conventional,FHA,USDA
Special Listing Condition Standard
Read Less Info
Want to know what your home might be worth? Contact us for a FREE valuation!

Our team is ready to help you sell your home for the highest possible price ASAP

Bought with SANTIAGO G GENTINI • EXP Realty, LLC
GET MORE INFORMATION
Agent | License ID: 0787303
129 CHESTER AVE., MOORESTOWN, Jersey, 08057, United States







