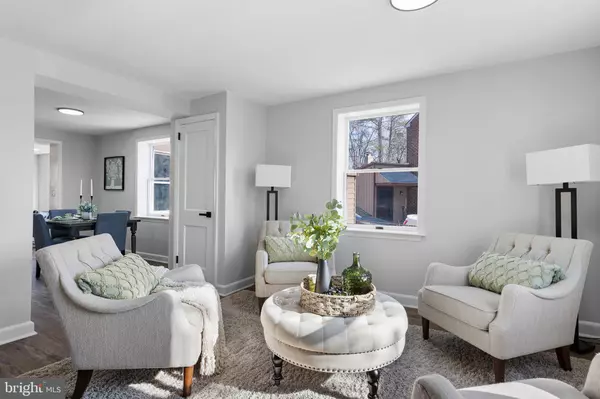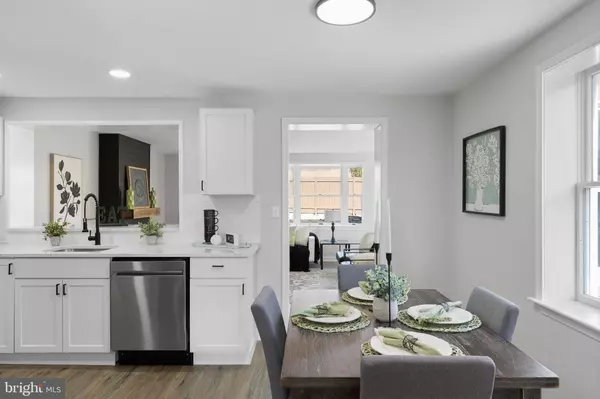$304,000
$289,900
4.9%For more information regarding the value of a property, please contact us for a free consultation.
3 Beds
2 Baths
1,700 SqFt
SOLD DATE : 02/21/2025
Key Details
Sold Price $304,000
Property Type Single Family Home
Sub Type Detached
Listing Status Sold
Purchase Type For Sale
Square Footage 1,700 sqft
Price per Sqft $178
Subdivision Pleasant Hills
MLS Listing ID DENC2074674
Sold Date 02/21/25
Style Colonial
Bedrooms 3
Full Baths 1
Half Baths 1
HOA Y/N N
Abv Grd Liv Area 1,550
Originating Board BRIGHT
Year Built 1944
Annual Tax Amount $1,321
Tax Year 2024
Lot Size 3,920 Sqft
Acres 0.09
Lot Dimensions 23.30 x 99.80
Property Sub-Type Detached
Property Description
This beautifully renovated townhouse in the desirable Pleasant Hills neighborhood is ready to welcome you home with its modern updates and stylish finishes. Freshly painted throughout in a neutral palette, the home features brand-new luxury vinyl plank flooring, plush new carpeting, and a stunning rear deck perfect for outdoor entertaining. The kitchen has been upgraded with sleek new cabinetry and luxurious countertops, offering both elegance and functionality. Professionally staged to showcase its full potential, this home is move-in ready and designed for comfortable, contemporary living. Don't miss the opportunity to make this gem your own. Schedule a tour today!
Location
State DE
County New Castle
Area Wilmington (30906)
Zoning NCSD
Rooms
Other Rooms Living Room, Dining Room, Primary Bedroom, Bedroom 2, Bedroom 3, Kitchen, Bonus Room, Full Bath, Half Bath
Basement Partially Finished
Interior
Interior Features Attic
Hot Water Natural Gas
Heating Forced Air
Cooling Central A/C
Flooring Carpet, Luxury Vinyl Plank
Fireplaces Number 1
Fireplaces Type Electric
Equipment Microwave, Oven/Range - Electric, Stainless Steel Appliances, Water Heater
Fireplace Y
Appliance Microwave, Oven/Range - Electric, Stainless Steel Appliances, Water Heater
Heat Source Natural Gas
Laundry Hookup, Upper Floor
Exterior
Exterior Feature Deck(s)
Fence Wood
Utilities Available Electric Available, Other, Natural Gas Available
Water Access N
Roof Type Architectural Shingle
Street Surface Paved
Accessibility None
Porch Deck(s)
Garage N
Building
Story 2
Foundation Block
Sewer Public Hook/Up Avail
Water Public
Architectural Style Colonial
Level or Stories 2
Additional Building Above Grade, Below Grade
New Construction N
Schools
School District Red Clay Consolidated
Others
Senior Community No
Tax ID 07-046.20-198
Ownership Fee Simple
SqFt Source Assessor
Acceptable Financing Cash, Conventional, FHA, VA
Listing Terms Cash, Conventional, FHA, VA
Financing Cash,Conventional,FHA,VA
Special Listing Condition Standard
Read Less Info
Want to know what your home might be worth? Contact us for a FREE valuation!

Our team is ready to help you sell your home for the highest possible price ASAP

Bought with S. Brian Hadley • Patterson-Schwartz-Hockessin
GET MORE INFORMATION
Agent | License ID: 0787303
129 CHESTER AVE., MOORESTOWN, Jersey, 08057, United States







