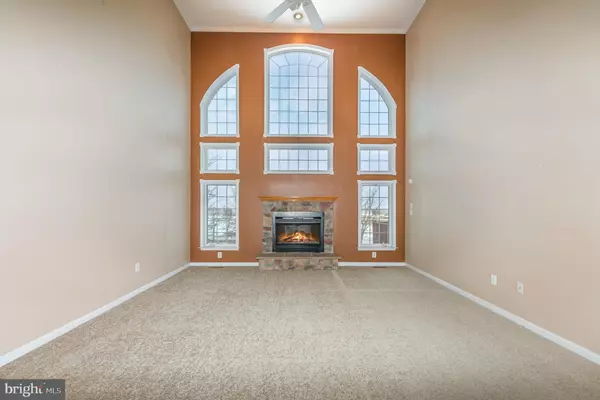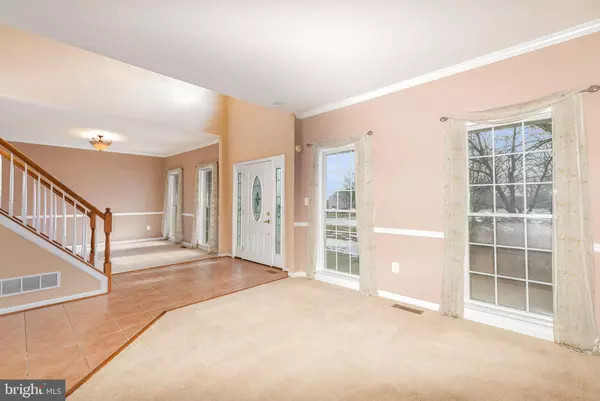$649,900
$649,900
For more information regarding the value of a property, please contact us for a free consultation.
4 Beds
4 Baths
5,016 SqFt
SOLD DATE : 02/24/2025
Key Details
Sold Price $649,900
Property Type Single Family Home
Sub Type Detached
Listing Status Sold
Purchase Type For Sale
Square Footage 5,016 sqft
Price per Sqft $129
Subdivision Chantilly Manor
MLS Listing ID MDCC2015756
Sold Date 02/24/25
Style Colonial
Bedrooms 4
Full Baths 3
Half Baths 1
HOA Y/N N
Abv Grd Liv Area 3,738
Originating Board BRIGHT
Year Built 2003
Annual Tax Amount $5,564
Tax Year 2024
Lot Size 1.240 Acres
Acres 1.24
Property Sub-Type Detached
Property Description
Look no more...you've just found it! Over 5000 square feet of finished space in Rising Sun, Maryland. First Floor features soaring ceilings, a Fireplace, formal Living Room, formal Dining Room, Great Room off huge gourmet Kitchen w/Ceramic Tile, Office that could be used as a first floor 5th Bedroom, Sunroom over looking a large fenced backyard, and main level Laundry Room off of 2 car Garage. Butterfly Staircase leads you Upstairs where you'll find 4 Bedrooms overlooking the Great Room, a large Primary Suite with 3 Closets, a Sitting Area, and Full 4 piece Primary Bath. Walk out lower level provides over 1200 square feet of finished space with a full Bar, Sink, additional Refrigerator, full Bath, and Bonus Room....could be easily be used as an in-law suite. Lots of outdoor spaces too...Front Porch, Rear Patio, Deck off of Sunroom w/doggy ramp, and a concrete Fire Pit area.Late day showings are great for enjoying some of the best Sunsets in the County overlooking acres of pastoral farmland.
Location
State MD
County Cecil
Zoning RR
Rooms
Basement Connecting Stairway, Full, Heated, Fully Finished, Improved, Interior Access, Outside Entrance, Rear Entrance, Sump Pump, Walkout Level, Windows
Interior
Interior Features Bar, Bathroom - Soaking Tub, Breakfast Area, Carpet, Ceiling Fan(s), Chair Railings, Crown Moldings, Double/Dual Staircase, Family Room Off Kitchen, Floor Plan - Open, Formal/Separate Dining Room, Kitchen - Gourmet, Kitchen - Island, Pantry, Primary Bath(s), Recessed Lighting, Upgraded Countertops, Walk-in Closet(s), Wet/Dry Bar, Window Treatments
Hot Water Bottled Gas
Heating Central, Forced Air
Cooling Ceiling Fan(s), Central A/C
Flooring Carpet, Ceramic Tile
Fireplaces Number 1
Equipment Built-In Microwave, Dishwasher, Dryer, Exhaust Fan, Refrigerator, Stove, Washer, Water Heater
Fireplace Y
Window Features Double Pane
Appliance Built-In Microwave, Dishwasher, Dryer, Exhaust Fan, Refrigerator, Stove, Washer, Water Heater
Heat Source Propane - Owned
Laundry Main Floor
Exterior
Exterior Feature Deck(s), Enclosed, Porch(es), Patio(s)
Parking Features Garage - Side Entry, Garage Door Opener
Garage Spaces 2.0
Fence Decorative, Rear
Water Access N
View Panoramic, Pasture
Roof Type Shingle
Accessibility Other
Porch Deck(s), Enclosed, Porch(es), Patio(s)
Attached Garage 2
Total Parking Spaces 2
Garage Y
Building
Lot Description Open, Premium, Rear Yard
Story 3
Foundation Permanent
Sewer Septic Exists
Water Well
Architectural Style Colonial
Level or Stories 3
Additional Building Above Grade, Below Grade
Structure Type Dry Wall,2 Story Ceilings
New Construction N
Schools
School District Cecil County Public Schools
Others
Senior Community No
Tax ID 0809021418
Ownership Fee Simple
SqFt Source Assessor
Special Listing Condition Standard
Read Less Info
Want to know what your home might be worth? Contact us for a FREE valuation!

Our team is ready to help you sell your home for the highest possible price ASAP

Bought with Heidi B Nequist • Compass
GET MORE INFORMATION
Agent | License ID: 0787303
129 CHESTER AVE., MOORESTOWN, Jersey, 08057, United States







