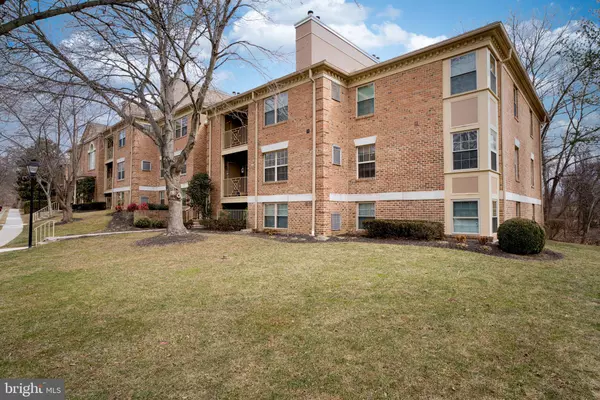Bought with Bob A Mikelskas • Rosario Realty
$285,000
$299,900
5.0%For more information regarding the value of a property, please contact us for a free consultation.
3 Beds
2 Baths
1,379 SqFt
SOLD DATE : 03/28/2025
Key Details
Sold Price $285,000
Property Type Condo
Sub Type Condo/Co-op
Listing Status Sold
Purchase Type For Sale
Square Footage 1,379 sqft
Price per Sqft $206
Subdivision Quail Creek Condos
MLS Listing ID MDBC2119444
Sold Date 03/28/25
Style Traditional
Bedrooms 3
Full Baths 2
Condo Fees $225/mo
HOA Y/N N
Abv Grd Liv Area 1,379
Year Built 1988
Available Date 2025-02-24
Annual Tax Amount $2,646
Tax Year 2024
Property Sub-Type Condo/Co-op
Source BRIGHT
Property Description
Rarely available 3 bedroom 2 full bathroom condo unit with vaulted ceilings in the well sought after Quail Creek community within Loveton Farms. This spacious 3 bedroom unit offers more square footage and a much larger feel compared to others as soon as you walk in the door. In addition to the extra space, this particular unit boasts a fireplace, updated bathrooms, and best of all, a private balcony with extra storage backing to mature trees in a heavily wooded setting with a stream that runs through it. Enjoy watching wildlife from your window, or relaxing on your patio. This condo is a must see!
Location
State MD
County Baltimore
Zoning RESIDENTIAL
Rooms
Main Level Bedrooms 3
Interior
Interior Features Bathroom - Stall Shower, Bathroom - Tub Shower, Breakfast Area, Carpet, Ceiling Fan(s), Combination Dining/Living, Entry Level Bedroom, Family Room Off Kitchen, Flat, Floor Plan - Traditional, Kitchen - Eat-In, Formal/Separate Dining Room, Kitchen - Galley, Kitchenette, Primary Bath(s), Sprinkler System
Hot Water Electric
Heating Central, Forced Air, Heat Pump(s)
Cooling Central A/C
Flooring Ceramic Tile, Carpet, Laminated
Fireplaces Number 1
Fireplaces Type Wood
Equipment Dishwasher, Disposal, Dryer, Exhaust Fan, Intercom, Microwave, Oven/Range - Electric, Refrigerator, Washer, Water Heater
Fireplace Y
Appliance Dishwasher, Disposal, Dryer, Exhaust Fan, Intercom, Microwave, Oven/Range - Electric, Refrigerator, Washer, Water Heater
Heat Source Electric
Exterior
Utilities Available Electric Available
Amenities Available Common Grounds
Water Access N
Roof Type Asphalt
Accessibility None
Garage N
Building
Story 1
Unit Features Garden 1 - 4 Floors
Above Ground Finished SqFt 1379
Sewer Public Sewer
Water Public
Architectural Style Traditional
Level or Stories 1
Additional Building Above Grade, Below Grade
Structure Type Dry Wall,Cathedral Ceilings
New Construction N
Schools
School District Baltimore County Public Schools
Others
Pets Allowed Y
HOA Fee Include Ext Bldg Maint,Insurance,Lawn Care Front,Lawn Care Rear,Lawn Care Side,Lawn Maintenance,Management,Trash,Water,Snow Removal
Senior Community No
Tax ID 04082100007948
Ownership Condominium
SqFt Source 1379
Special Listing Condition Standard
Pets Allowed Size/Weight Restriction
Read Less Info
Want to know what your home might be worth? Contact us for a FREE valuation!

Our team is ready to help you sell your home for the highest possible price ASAP

GET MORE INFORMATION

Agent | License ID: 0787303
129 CHESTER AVE., MOORESTOWN, Jersey, 08057, United States







