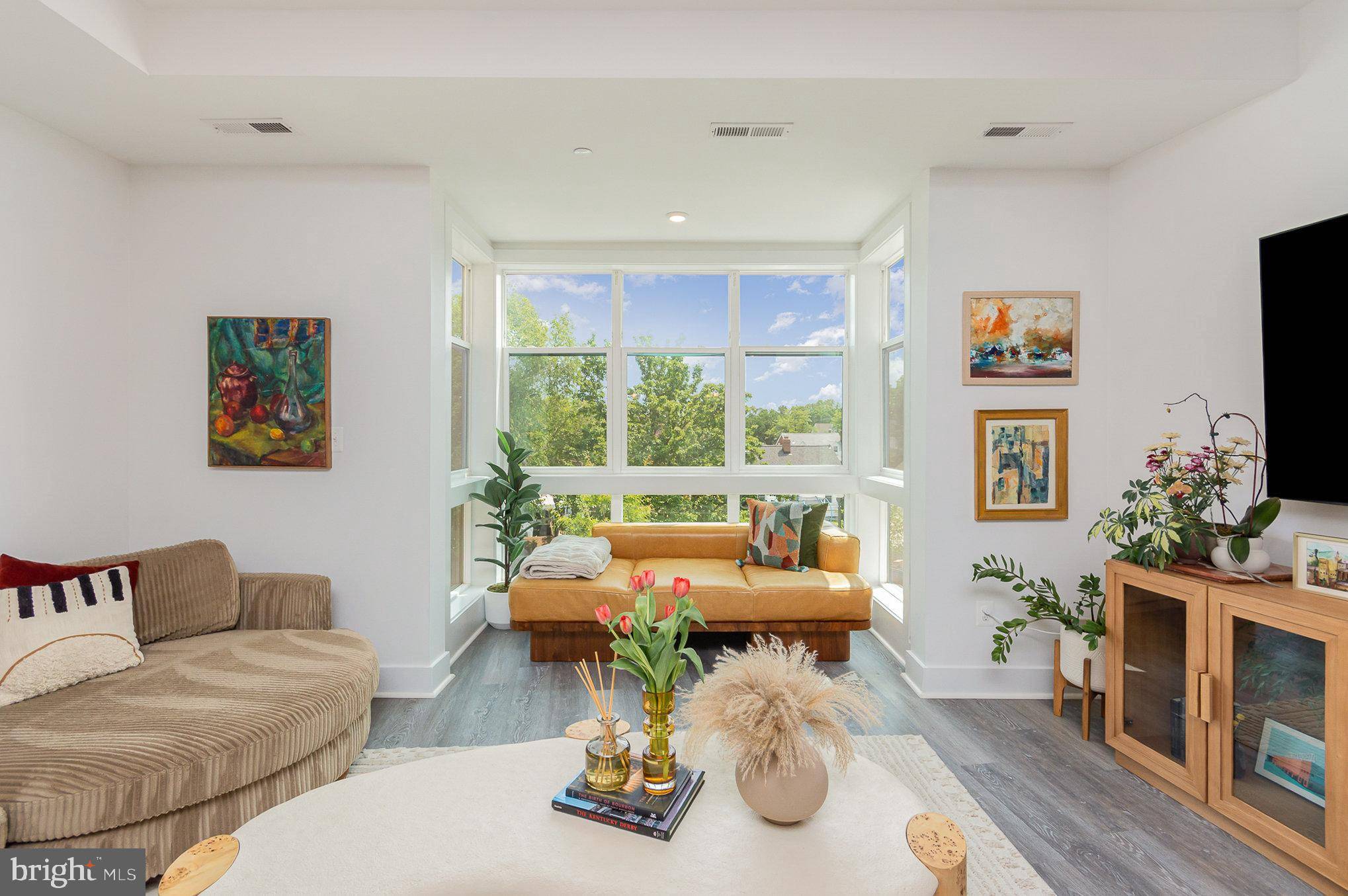Bought with Carol C Temple • Coldwell Banker Realty
$800,000
$799,999
For more information regarding the value of a property, please contact us for a free consultation.
3 Beds
3 Baths
1,879 SqFt
SOLD DATE : 07/11/2025
Key Details
Sold Price $800,000
Property Type Condo
Sub Type Condo/Co-op
Listing Status Sold
Purchase Type For Sale
Square Footage 1,879 sqft
Price per Sqft $425
Subdivision Douglas Park
MLS Listing ID VAAR2058552
Sold Date 07/11/25
Style Contemporary
Bedrooms 3
Full Baths 2
Half Baths 1
Condo Fees $440/mo
HOA Y/N N
Abv Grd Liv Area 1,879
Year Built 2021
Available Date 2025-06-05
Tax Year 2021
Property Sub-Type Condo/Co-op
Source BRIGHT
Property Description
A home that knows how to make an entrance! Just three-years young, two-level, 3-bedroom townhome-style condo. Soaked with natural sunlight pouring in from the dramatic oversized windows. Wide plank engineered hardwood flooring throughout. The kitchen is a true showpiece, featuring sleek quartz countertops and upscale Porcelanosa cabinetry. The kitchen opens effortlessly into the living space, making it perfect for entertaining. You'll love the flexibility of a bedroom on the main level—ideal for guests, a home office, or multi-generational living. Upstairs, two more bedrooms each offer their own private balcony retreats. The primary ensuite is complete with a soaking tub, separate walk-in shower, quartz vanity, and elegant porcelain tile flooring. High-end fixtures throughout the home add that extra touch of luxury in every corner. Single dedicated parking space, your own private storage unit, and a floor plan that simply works. If you're looking for sunlight, style, and the kind of space that lives larger than you'd expect—this is the one!
Location
State VA
County Arlington
Rooms
Main Level Bedrooms 1
Interior
Interior Features Floor Plan - Open, Kitchen - Gourmet
Hot Water Electric
Heating Forced Air
Cooling Central A/C
Heat Source Electric
Exterior
Garage Spaces 1.0
Parking On Site 1
Amenities Available Reserved/Assigned Parking
Water Access N
Accessibility Other
Total Parking Spaces 1
Garage N
Building
Story 2
Foundation Concrete Perimeter, Slab
Sewer Public Sewer
Water Public
Architectural Style Contemporary
Level or Stories 2
Additional Building Above Grade
New Construction N
Schools
Middle Schools Jefferson
High Schools Wakefield
School District Arlington County Public Schools
Others
Pets Allowed Y
HOA Fee Include Lawn Maintenance,Water,Common Area Maintenance,Sewer,Trash,Insurance
Senior Community No
Tax ID 32-007-191
Ownership Condominium
Special Listing Condition Standard
Pets Allowed Case by Case Basis
Read Less Info
Want to know what your home might be worth? Contact us for a FREE valuation!

Our team is ready to help you sell your home for the highest possible price ASAP

GET MORE INFORMATION
Agent | License ID: 0787303
129 CHESTER AVE., MOORESTOWN, Jersey, 08057, United States







