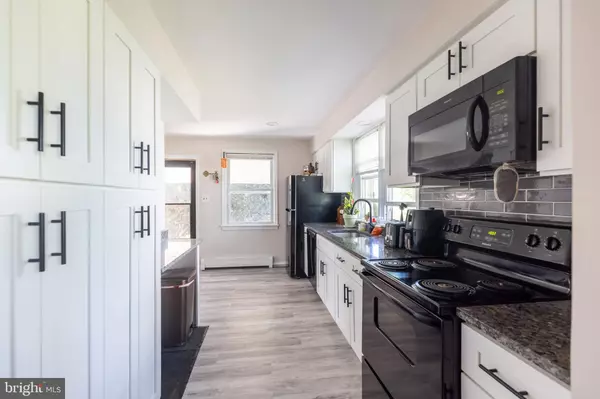Bought with PAUL DICICCO • Roc Hous Real Estate LLC
$330,000
$330,000
For more information regarding the value of a property, please contact us for a free consultation.
3 Beds
1 Bath
988 SqFt
SOLD DATE : 07/30/2025
Key Details
Sold Price $330,000
Property Type Single Family Home
Sub Type Detached
Listing Status Sold
Purchase Type For Sale
Square Footage 988 sqft
Price per Sqft $334
Subdivision None Available
MLS Listing ID PABU2093168
Sold Date 07/30/25
Style Ranch/Rambler
Bedrooms 3
Full Baths 1
HOA Y/N N
Abv Grd Liv Area 988
Year Built 1957
Available Date 2025-05-02
Annual Tax Amount $4,034
Tax Year 2025
Lot Size 10,000 Sqft
Acres 0.23
Lot Dimensions 80.00 x 125.00
Property Sub-Type Detached
Source BRIGHT
Property Description
Welcome to 302 Spring Avenue, a beautifully eclectic haven, situated on a generous corner lot. This elegant home offers serene privacy and exceptional convenience with a full basement, which you often do not find! With 988 square feet of creatively designed living space, this residence features two bedrooms and a newly renovated bathroom. The kitchen is a culinary dream, boasting new appliances, including a dishwasher and range, breakfast bar, white shaker-style cabinets, and subway tile backsplash accented with polished, sleek hardware. This space seamlessly flows into a formal dining area, which was once a bedroom, and can easily be converted back, but is now perfect for gatherings. The newly refinished hardwood floors reflect the home's refined charm, while the expansive main floor layout includes a living space that radiates warmth and tranquility. Descend to the full basement, where you'll find a private, secluded office space with high ceilings, recessed lighting, and plush carpeting—ideal for remote work or a third bedroom. Outside, the property delights with a spacious front, side, and backyard, alongside a private patio for entertaining. The driveway has been recently repaved, and the oversized shed provides ample storage. A brand-new roof ensures peace of mind with a lifetime warranty. This home is a true gem for commuters with easy access to I-95, parks, playgrounds, and shopping centers. Envision your future here! Don't miss out, and make your appointment today!
Location
State PA
County Bucks
Area Bristol Twp (10105)
Zoning R2
Rooms
Other Rooms Basement
Basement Daylight, Partial
Main Level Bedrooms 2
Interior
Interior Features Attic, Bathroom - Tub Shower, Ceiling Fan(s), Dining Area, Entry Level Bedroom, Kitchen - Galley, Pantry, Recessed Lighting, Breakfast Area, Built-Ins, Carpet, Family Room Off Kitchen, Floor Plan - Traditional, Formal/Separate Dining Room, Window Treatments, Wood Floors
Hot Water Oil, Electric
Heating Hot Water, Baseboard - Hot Water
Cooling Ceiling Fan(s), Wall Unit
Flooring Wood, Vinyl, Solid Hardwood, Hardwood, Carpet
Equipment Cooktop, Built-In Microwave, Built-In Range, Dishwasher, Dryer, Oven - Single, Oven/Range - Electric, Stove, Washer, Water Heater
Fireplace N
Window Features Energy Efficient,Insulated,Screens
Appliance Cooktop, Built-In Microwave, Built-In Range, Dishwasher, Dryer, Oven - Single, Oven/Range - Electric, Stove, Washer, Water Heater
Heat Source Oil
Laundry Basement
Exterior
Exterior Feature Patio(s), Roof
Garage Spaces 4.0
Utilities Available Cable TV Available, Electric Available
Water Access N
Roof Type Shingle
Street Surface Black Top
Accessibility None
Porch Patio(s), Roof
Total Parking Spaces 4
Garage N
Building
Lot Description Corner
Story 1
Foundation Concrete Perimeter
Sewer Public Sewer
Water Public
Architectural Style Ranch/Rambler
Level or Stories 1
Additional Building Above Grade, Below Grade
Structure Type Dry Wall
New Construction N
Schools
Elementary Schools Keystone
Middle Schools Neil Armstrong
High Schools Trumam
School District Bristol Township
Others
Senior Community No
Tax ID 05-013-079
Ownership Fee Simple
SqFt Source Assessor
Acceptable Financing Cash, Conventional
Listing Terms Cash, Conventional
Financing Cash,Conventional
Special Listing Condition Standard
Read Less Info
Want to know what your home might be worth? Contact us for a FREE valuation!

Our team is ready to help you sell your home for the highest possible price ASAP

GET MORE INFORMATION
Agent | License ID: 0787303
129 CHESTER AVE., MOORESTOWN, Jersey, 08057, United States







