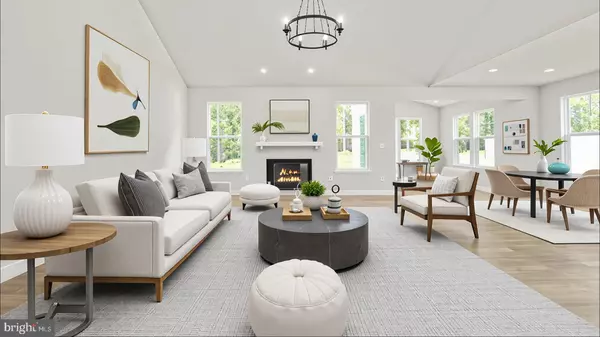Bought with Helen K Inskeep • RE/MAX Gateway
$782,490
$789,990
0.9%For more information regarding the value of a property, please contact us for a free consultation.
4 Beds
5 Baths
4,779 SqFt
SOLD DATE : 07/29/2025
Key Details
Sold Price $782,490
Property Type Single Family Home
Sub Type Detached
Listing Status Sold
Purchase Type For Sale
Square Footage 4,779 sqft
Price per Sqft $163
Subdivision North Ridge Estates
MLS Listing ID VACU2010558
Sold Date 07/29/25
Style Ranch/Rambler
Bedrooms 4
Full Baths 4
Half Baths 1
HOA Fees $12/mo
HOA Y/N Y
Abv Grd Liv Area 3,272
Year Built 2025
Tax Year 2025
Lot Size 0.500 Acres
Acres 0.5
Property Sub-Type Detached
Source BRIGHT
Property Description
Beautiful new construction main-level living home! This brand new home is situated on a gorgeous 1/2 acre, wooded homesite. LVP flooring, stainless appliances, quartz counters, and white kitchen cabinets are just some of the upgrades. Main level living, but this home also features a finished lower level with bedroom and bath, as well as a loft with additional living space and another full bath. This home was just finished and listed so don't miss the opportunity to make it yours! *Interior photos with furniture have been virtually staged.
Location
State VA
County Culpeper
Zoning R1
Rooms
Basement Partially Finished
Main Level Bedrooms 3
Interior
Interior Features Breakfast Area, Combination Dining/Living, Dining Area, Entry Level Bedroom, Floor Plan - Open, Family Room Off Kitchen, Kitchen - Island, Pantry, Walk-in Closet(s)
Hot Water Bottled Gas
Heating Programmable Thermostat, Zoned
Cooling Central A/C, Programmable Thermostat, Zoned
Fireplaces Number 1
Fireplaces Type Gas/Propane
Equipment Refrigerator, Microwave, Dishwasher, Disposal, Cooktop, Stainless Steel Appliances, Oven - Wall
Fireplace Y
Appliance Refrigerator, Microwave, Dishwasher, Disposal, Cooktop, Stainless Steel Appliances, Oven - Wall
Heat Source Natural Gas
Exterior
Parking Features Garage - Side Entry
Garage Spaces 2.0
Amenities Available Jog/Walk Path
Water Access N
Roof Type Architectural Shingle
Accessibility None
Attached Garage 2
Total Parking Spaces 2
Garage Y
Building
Story 3
Foundation Concrete Perimeter
Sewer Public Sewer
Water Public
Architectural Style Ranch/Rambler
Level or Stories 3
Additional Building Above Grade, Below Grade
New Construction Y
Schools
Elementary Schools Sycamore Park
Middle Schools Culpeper
High Schools Culpeper
School District Culpeper County Public Schools
Others
Senior Community No
Tax ID NO TAX RECORD
Ownership Fee Simple
SqFt Source Estimated
Special Listing Condition Standard
Read Less Info
Want to know what your home might be worth? Contact us for a FREE valuation!

Our team is ready to help you sell your home for the highest possible price ASAP

GET MORE INFORMATION
Agent | License ID: 0787303
129 CHESTER AVE., MOORESTOWN, Jersey, 08057, United States







